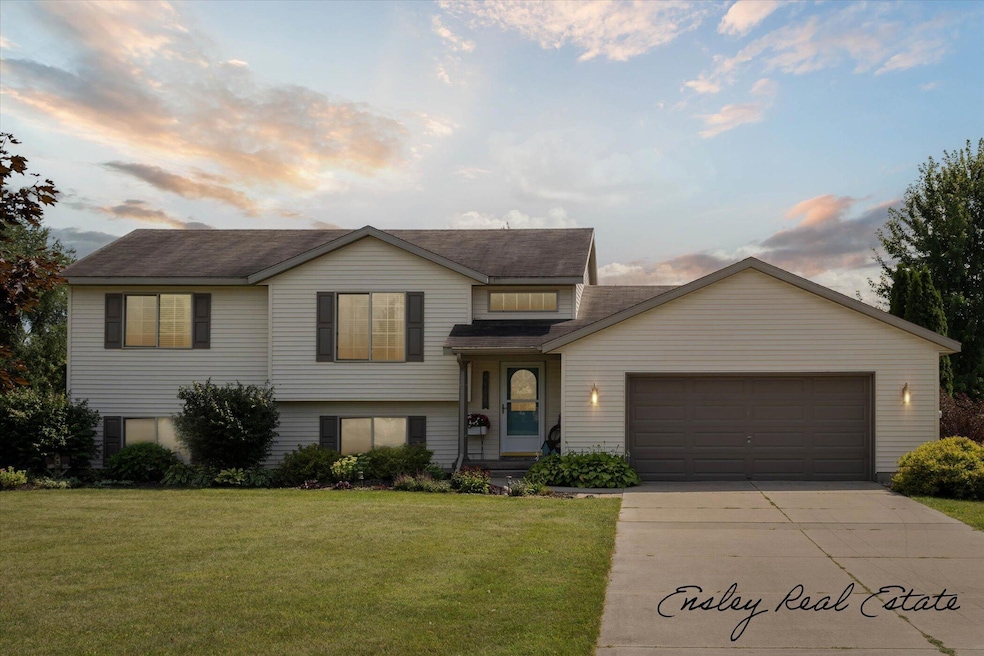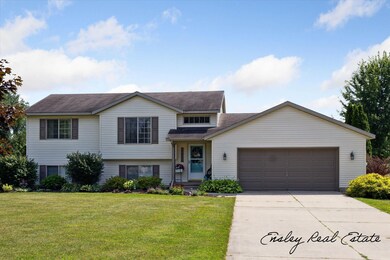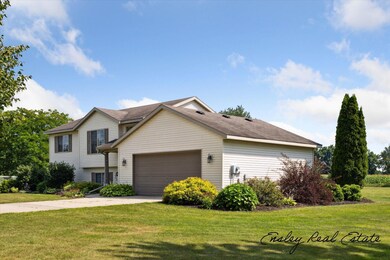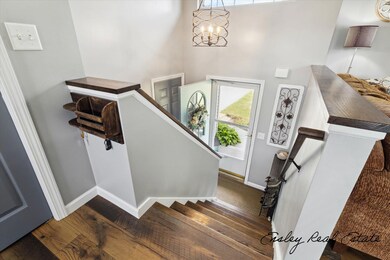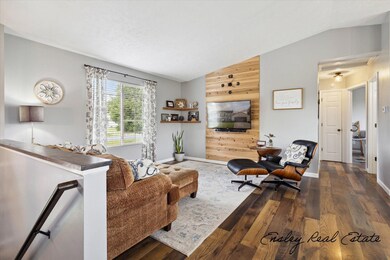
4966 Dio Dr NE Cedar Springs, MI 49319
Nelson Township NeighborhoodHighlights
- 1.02 Acre Lot
- 2 Car Attached Garage
- Forced Air Heating and Cooling System
- Deck
- Kitchen Island
- Level Lot
About This Home
As of September 2024Welcome to this beautifully remodeled 3 bedroom, 2 bathroom home in Nelson Township. This home has been completely updated with modern finishes and features, making it move-in ready for its new owners. Located just minutes from downtown, this property also boasts a convenient walking path to the nearby schools. Enjoy the peace and quiet of Nelson Township while still being close to all the amenities and attractions of the city. Don't miss out on this opportunity to own a stunning, fully renovated home in a desirable location. Schedule your showing today! Easy Offer Available.
Last Agent to Sell the Property
Laura Ensley
Ensley Real Estate- I License #6502396036 Listed on: 08/14/2024
Home Details
Home Type
- Single Family
Est. Annual Taxes
- $2,511
Year Built
- Built in 2002
Lot Details
- 1.02 Acre Lot
- Lot Dimensions are 150' x 295'
- Property fronts a private road
- Level Lot
- Property is zoned SFR-M, SFR-M
HOA Fees
- $50 Monthly HOA Fees
Parking
- 2 Car Attached Garage
- Front Facing Garage
Home Design
- Composition Roof
- Vinyl Siding
Interior Spaces
- 1,676 Sq Ft Home
- 2-Story Property
Kitchen
- Range
- Microwave
- Dishwasher
- Kitchen Island
Bedrooms and Bathrooms
- 3 Bedrooms
- 2 Full Bathrooms
Laundry
- Dryer
- Washer
Basement
- Laundry in Basement
- Natural lighting in basement
Outdoor Features
- Deck
Utilities
- Forced Air Heating and Cooling System
- Heating System Uses Natural Gas
- Well
- Septic System
- Phone Available
- Cable TV Available
Community Details
- Association fees include trash
Ownership History
Purchase Details
Home Financials for this Owner
Home Financials are based on the most recent Mortgage that was taken out on this home.Purchase Details
Home Financials for this Owner
Home Financials are based on the most recent Mortgage that was taken out on this home.Purchase Details
Home Financials for this Owner
Home Financials are based on the most recent Mortgage that was taken out on this home.Purchase Details
Home Financials for this Owner
Home Financials are based on the most recent Mortgage that was taken out on this home.Purchase Details
Purchase Details
Home Financials for this Owner
Home Financials are based on the most recent Mortgage that was taken out on this home.Purchase Details
Home Financials for this Owner
Home Financials are based on the most recent Mortgage that was taken out on this home.Similar Homes in Cedar Springs, MI
Home Values in the Area
Average Home Value in this Area
Purchase History
| Date | Type | Sale Price | Title Company |
|---|---|---|---|
| Warranty Deed | $330,000 | Chicago Title | |
| Warranty Deed | $170,000 | First American Title Ins Co | |
| Warranty Deed | $131,250 | Titlequest Agency | |
| Quit Claim Deed | -- | -- | |
| Warranty Deed | $135,000 | -- | |
| Corporate Deed | $133,460 | Fatic | |
| Corporate Deed | $26,000 | Fatic |
Mortgage History
| Date | Status | Loan Amount | Loan Type |
|---|---|---|---|
| Open | $264,000 | New Conventional | |
| Previous Owner | $136,000 | New Conventional | |
| Previous Owner | $105,000 | Fannie Mae Freddie Mac | |
| Previous Owner | $101,500 | Purchase Money Mortgage | |
| Previous Owner | $136,129 | VA |
Property History
| Date | Event | Price | Change | Sq Ft Price |
|---|---|---|---|---|
| 09/19/2024 09/19/24 | Sold | $330,000 | +10.7% | $197 / Sq Ft |
| 08/16/2024 08/16/24 | Pending | -- | -- | -- |
| 08/14/2024 08/14/24 | For Sale | $298,000 | +75.3% | $178 / Sq Ft |
| 09/19/2017 09/19/17 | Sold | $170,000 | -5.5% | $101 / Sq Ft |
| 08/23/2017 08/23/17 | Pending | -- | -- | -- |
| 07/18/2017 07/18/17 | For Sale | $179,900 | +28.6% | $107 / Sq Ft |
| 08/19/2014 08/19/14 | Sold | $139,900 | -2.8% | $82 / Sq Ft |
| 06/07/2014 06/07/14 | Pending | -- | -- | -- |
| 04/04/2014 04/04/14 | For Sale | $144,000 | -- | $84 / Sq Ft |
Tax History Compared to Growth
Tax History
| Year | Tax Paid | Tax Assessment Tax Assessment Total Assessment is a certain percentage of the fair market value that is determined by local assessors to be the total taxable value of land and additions on the property. | Land | Improvement |
|---|---|---|---|---|
| 2025 | $2,297 | $150,000 | $0 | $0 |
| 2024 | $2,297 | $121,600 | $0 | $0 |
| 2023 | $2,195 | $116,100 | $0 | $0 |
| 2022 | $2,091 | $94,200 | $0 | $0 |
| 2021 | $2,526 | $89,300 | $0 | $0 |
| 2020 | $2,097 | $88,200 | $0 | $0 |
| 2019 | $2,470 | $80,700 | $0 | $0 |
| 2018 | $2,420 | $78,000 | $0 | $0 |
| 2017 | $2,038 | $67,100 | $0 | $0 |
| 2016 | $0 | $67,300 | $0 | $0 |
| 2015 | -- | $67,300 | $0 | $0 |
| 2013 | -- | $56,800 | $0 | $0 |
Agents Affiliated with this Home
-
L
Seller's Agent in 2024
Laura Ensley
Ensley Real Estate- I
(616) 293-5297
23 in this area
292 Total Sales
-
M
Seller's Agent in 2017
Michele Hanmer
Berkshire Hathaway HomeServices Michigan Real Estate (South)
(616) 262-1430
2 in this area
70 Total Sales
-
Kevin Yoder

Buyer's Agent in 2017
Kevin Yoder
LPT Realty
(616) 730-8185
295 Total Sales
-
Nicholis Taylor
N
Buyer Co-Listing Agent in 2017
Nicholis Taylor
Bellabay Realty (North)
(517) 505-2784
1 in this area
36 Total Sales
-
Arthur Vachon
A
Seller's Agent in 2014
Arthur Vachon
Bellabay Realty LLC
(616) 862-8304
93 Total Sales
-
Donna Anders

Buyer's Agent in 2014
Donna Anders
Berkshire Hathaway HomeServices Michigan Real Estate (Main)
(616) 291-1927
1 in this area
475 Total Sales
Map
Source: Southwestern Michigan Association of REALTORS®
MLS Number: 24042387
APN: 41-03-31-302-005
- 13467 Northland Dr NE
- 430 6th St NE
- 169 S Linda St NE
- 61 E Church St NE
- 261 E Beech St NE
- 322 E Ash St NE
- 13915 West St
- 197 E Elm St
- 4398 17 Mile Rd NE
- 249 Maple
- 12717 Northland Dr NE
- 5312 18 Mile Rd NE
- 3955/3969 Cedar Rv Dr
- 313 Pioneer Trail
- 520 Needlewood Dr
- 560 Needlewood Dr
- 550 Needlewood Dr
- 540 Needlewood Dr
- 14291 White Creek Ave NE
- 14300 White Creek Ave NE Unit LOT E
