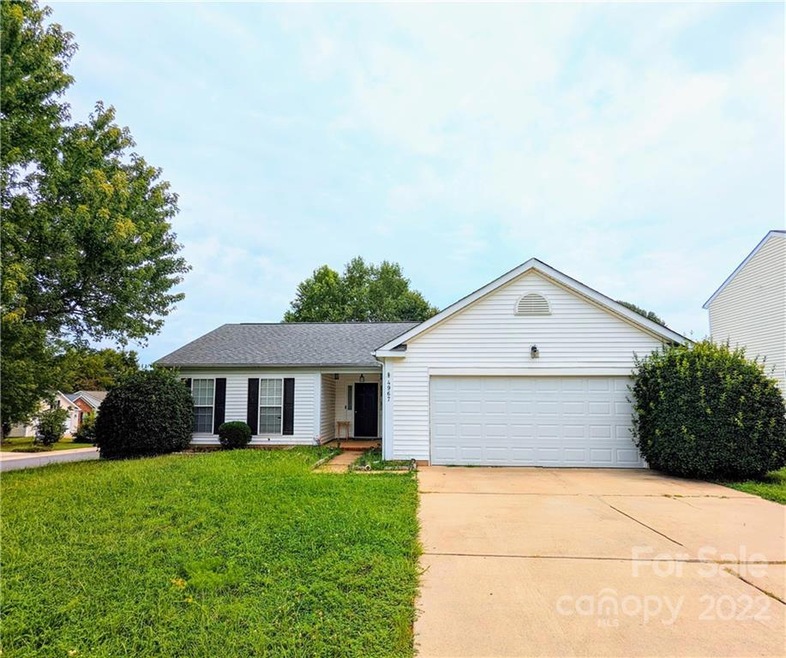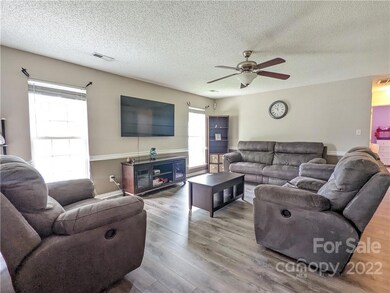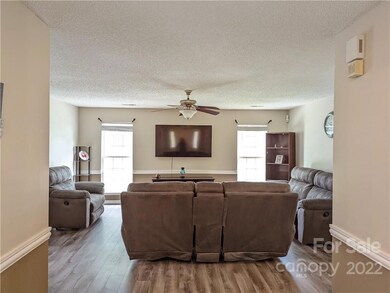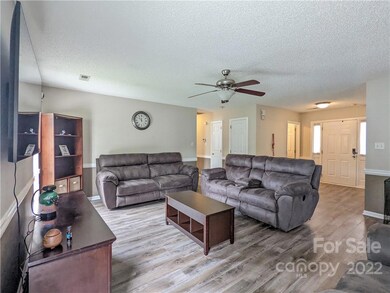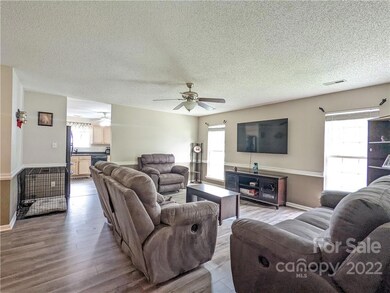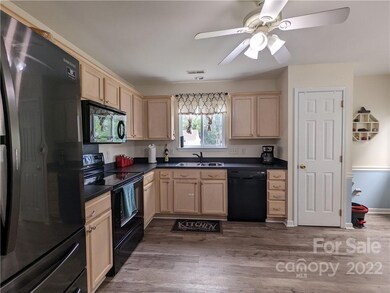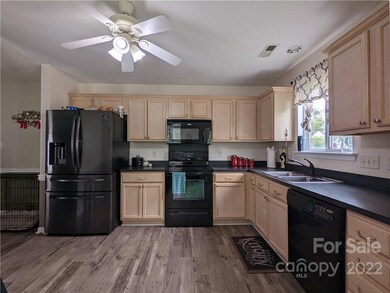
4967 Astonshire Ln Concord, NC 28027
Highlights
- Private Lot
- Ranch Style House
- Walk-In Closet
- Pitts School Road Elementary School Rated A-
- Attached Garage
- Patio
About This Home
As of September 2022Come see this adorable Concord property right outside of Harrisburg.
She is a lovely ranch style home on a corner lot in established Hawick Commons. Your outdoor features include a fenced backyard, outdoor building, & oversized back patio to enhance your private outside entertaining & enjoyment. Once inside you'll be greeted by hard flooring, updates in the Primary bathroom w/spacious walk-in closet, & split layout as the secondary bedrooms are located on the opposite side of the home. The kitchen has ample cabinet storage & open concept for quick moves around the room while cooking. The oversized 2 car garage has been painted, providing a more finished, flexible space if desired. Low HOA dues. Zoned for Cabarrus County schools, in close proximity to downtown Harrisburg, shopping, & more! This is a fantastic opportunity to purchase in a growing area, yet still capture the feels of quiet suburban life. We are here to help make this your new home!
Last Agent to Sell the Property
Call It Closed International Inc License #301615 Listed on: 08/13/2022
Last Buyer's Agent
Ronald Whittingham
Opendoor Brokerage LLC License #296649

Home Details
Home Type
- Single Family
Est. Annual Taxes
- $2,384
Year Built
- Built in 1999
Lot Details
- Fenced
- Private Lot
- Zoning described as LDR
HOA Fees
- $20 Monthly HOA Fees
Home Design
- Ranch Style House
- Slab Foundation
- Vinyl Siding
Interior Spaces
- 1,400 Sq Ft Home
- Ceiling Fan
- Pull Down Stairs to Attic
- Laundry Room
Kitchen
- Electric Range
- Microwave
- Dishwasher
Bedrooms and Bathrooms
- 3 Bedrooms
- Walk-In Closet
- 2 Full Bathrooms
- Garden Bath
Parking
- Attached Garage
- Driveway
Outdoor Features
- Patio
- Outbuilding
Utilities
- Central Heating
- Gas Water Heater
Community Details
- Hawthorne Management Association, Phone Number (704) 377-0114
- Hawick Commons Subdivision
- Mandatory home owners association
Listing and Financial Details
- Assessor Parcel Number 5518-45-7752-0000
Ownership History
Purchase Details
Home Financials for this Owner
Home Financials are based on the most recent Mortgage that was taken out on this home.Purchase Details
Home Financials for this Owner
Home Financials are based on the most recent Mortgage that was taken out on this home.Purchase Details
Home Financials for this Owner
Home Financials are based on the most recent Mortgage that was taken out on this home.Purchase Details
Home Financials for this Owner
Home Financials are based on the most recent Mortgage that was taken out on this home.Purchase Details
Purchase Details
Home Financials for this Owner
Home Financials are based on the most recent Mortgage that was taken out on this home.Similar Homes in Concord, NC
Home Values in the Area
Average Home Value in this Area
Purchase History
| Date | Type | Sale Price | Title Company |
|---|---|---|---|
| Warranty Deed | $320,000 | Selene Title | |
| Warranty Deed | $185,000 | None Available | |
| Warranty Deed | $133,000 | Investors Title | |
| Deed | -- | -- | |
| Trustee Deed | $130,654 | -- | |
| Warranty Deed | $120,000 | -- |
Mortgage History
| Date | Status | Loan Amount | Loan Type |
|---|---|---|---|
| Previous Owner | $202,500 | New Conventional | |
| Previous Owner | $185,000 | Adjustable Rate Mortgage/ARM | |
| Previous Owner | $130,591 | FHA | |
| Previous Owner | $15,000 | Credit Line Revolving | |
| Previous Owner | $115,430 | Fannie Mae Freddie Mac | |
| Previous Owner | $118,131 | FHA |
Property History
| Date | Event | Price | Change | Sq Ft Price |
|---|---|---|---|---|
| 09/21/2022 09/21/22 | Sold | $320,000 | -4.5% | $229 / Sq Ft |
| 08/30/2022 08/30/22 | Pending | -- | -- | -- |
| 08/13/2022 08/13/22 | For Sale | $335,000 | +81.1% | $239 / Sq Ft |
| 05/30/2019 05/30/19 | Sold | $185,000 | +2.8% | $132 / Sq Ft |
| 05/03/2019 05/03/19 | Pending | -- | -- | -- |
| 05/02/2019 05/02/19 | For Sale | $179,900 | -- | $129 / Sq Ft |
Tax History Compared to Growth
Tax History
| Year | Tax Paid | Tax Assessment Tax Assessment Total Assessment is a certain percentage of the fair market value that is determined by local assessors to be the total taxable value of land and additions on the property. | Land | Improvement |
|---|---|---|---|---|
| 2024 | $2,384 | $328,410 | $60,000 | $268,410 |
| 2023 | $1,691 | $189,960 | $45,000 | $144,960 |
| 2022 | $1,691 | $189,960 | $45,000 | $144,960 |
| 2021 | $1,691 | $189,960 | $45,000 | $144,960 |
| 2020 | $1,691 | $189,960 | $45,000 | $144,960 |
| 2019 | $1,197 | $134,490 | $25,000 | $109,490 |
| 2018 | $1,170 | $134,490 | $25,000 | $109,490 |
| 2017 | $1,118 | $134,490 | $25,000 | $109,490 |
| 2016 | $1,118 | $125,370 | $25,000 | $100,370 |
| 2015 | $1,017 | $125,370 | $25,000 | $100,370 |
| 2014 | $1,017 | $125,370 | $25,000 | $100,370 |
Agents Affiliated with this Home
-
Rebbecca McCall

Seller's Agent in 2022
Rebbecca McCall
Call It Closed International Inc
(704) 785-6462
61 Total Sales
-

Buyer's Agent in 2022
Ronald Whittingham
Opendoor Brokerage LLC
(919) 295-6507
49 Total Sales
-
Kevin Johnson

Seller's Agent in 2019
Kevin Johnson
Homes of the South Inc.
(704) 451-0526
25 Total Sales
Map
Source: Canopy MLS (Canopy Realtor® Association)
MLS Number: 3878685
APN: 5518-45-7752-0000
- 4683 Dunberry Place SW
- 3619 Grove Creek Pond Dr SW
- 4630 Roberta Rd
- 5312 Allburn Pkwy
- 3645 Brookville Ave SW
- 4119 Pebblebrook Cir SW
- 4448 Triumph Dr SW
- 4349 Roberta Rd
- 4115 Pebblebrook Cir SW
- 4430 Bravery Place SW
- 5355 Hackberry Ln SW
- 5012 Wheat Dr SW
- 5513 Hammermill Dr
- 5670 Hammermill Dr
- 849 Treva Anne Dr SW
- 5307 Hackberry Ln SW
- 3898 Longwood Dr SW
- 4236 Carrington Ct SW
- 5735 Allburn Pkwy
- 4271 Millet St SW
