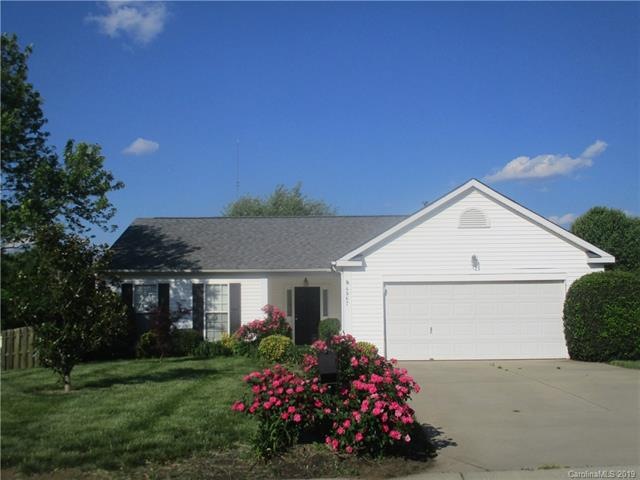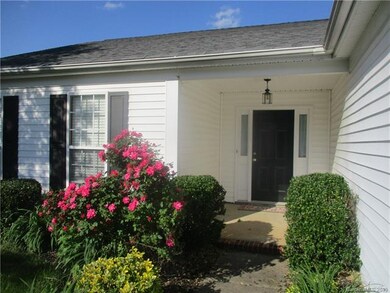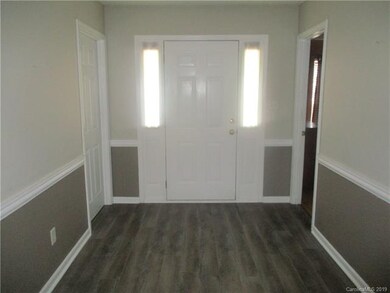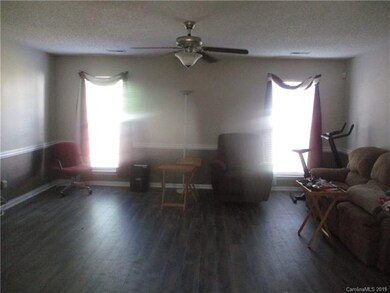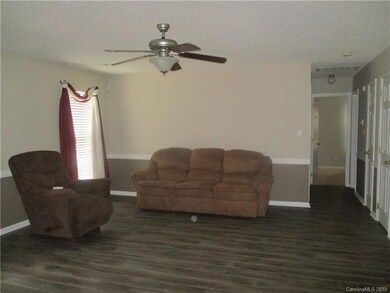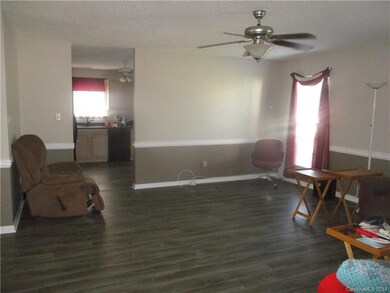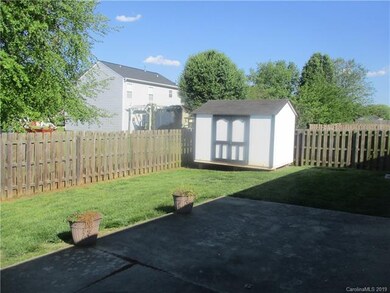
4967 Astonshire Ln Concord, NC 28027
Highlights
- Ranch Style House
- Corner Lot
- Walk-In Closet
- Pitts School Road Elementary School Rated A-
- Attached Garage
- Shed
About This Home
As of September 2022Great price for this home with fenced in backyard. Laminate wood floors in foyer, great room and Owners bedroom. Owners bedroom with tile bath and walk in closet. Large eat in kitchen with door to large patio. Split bedroom design owners bedroom with private bath and walk in closet. Bedrooms 2 and 3 with walk in closets. Laundry room. Large garage. Newer roof and AC unit. Great location and close to both Harrisburg and Concord Mills. New roof 2012, new gas water heater 2014 and new AC as of 2015. All bedrooms with walk in closet.
Home Details
Home Type
- Single Family
Year Built
- Built in 1999
Lot Details
- Corner Lot
- Level Lot
HOA Fees
- $18 Monthly HOA Fees
Parking
- Attached Garage
Home Design
- Ranch Style House
- Slab Foundation
- Vinyl Siding
Flooring
- Laminate
- Vinyl
Bedrooms and Bathrooms
- Walk-In Closet
- 2 Full Bathrooms
- Garden Bath
Additional Features
- Window Treatments
- Shed
Community Details
- Hawthorne Association, Phone Number (704) 377-0114
Listing and Financial Details
- Assessor Parcel Number 5518-45-7752-0000
Ownership History
Purchase Details
Home Financials for this Owner
Home Financials are based on the most recent Mortgage that was taken out on this home.Purchase Details
Home Financials for this Owner
Home Financials are based on the most recent Mortgage that was taken out on this home.Purchase Details
Home Financials for this Owner
Home Financials are based on the most recent Mortgage that was taken out on this home.Purchase Details
Home Financials for this Owner
Home Financials are based on the most recent Mortgage that was taken out on this home.Purchase Details
Purchase Details
Home Financials for this Owner
Home Financials are based on the most recent Mortgage that was taken out on this home.Map
Similar Homes in Concord, NC
Home Values in the Area
Average Home Value in this Area
Purchase History
| Date | Type | Sale Price | Title Company |
|---|---|---|---|
| Warranty Deed | $320,000 | Selene Title | |
| Warranty Deed | $185,000 | None Available | |
| Warranty Deed | $133,000 | Investors Title | |
| Deed | -- | -- | |
| Trustee Deed | $130,654 | -- | |
| Warranty Deed | $120,000 | -- |
Mortgage History
| Date | Status | Loan Amount | Loan Type |
|---|---|---|---|
| Previous Owner | $202,500 | New Conventional | |
| Previous Owner | $185,000 | Adjustable Rate Mortgage/ARM | |
| Previous Owner | $130,591 | FHA | |
| Previous Owner | $15,000 | Credit Line Revolving | |
| Previous Owner | $115,430 | Fannie Mae Freddie Mac | |
| Previous Owner | $118,131 | FHA |
Property History
| Date | Event | Price | Change | Sq Ft Price |
|---|---|---|---|---|
| 09/21/2022 09/21/22 | Sold | $320,000 | -4.5% | $229 / Sq Ft |
| 08/30/2022 08/30/22 | Pending | -- | -- | -- |
| 08/13/2022 08/13/22 | For Sale | $335,000 | +81.1% | $239 / Sq Ft |
| 05/30/2019 05/30/19 | Sold | $185,000 | +2.8% | $132 / Sq Ft |
| 05/03/2019 05/03/19 | Pending | -- | -- | -- |
| 05/02/2019 05/02/19 | For Sale | $179,900 | -- | $129 / Sq Ft |
Tax History
| Year | Tax Paid | Tax Assessment Tax Assessment Total Assessment is a certain percentage of the fair market value that is determined by local assessors to be the total taxable value of land and additions on the property. | Land | Improvement |
|---|---|---|---|---|
| 2024 | $2,384 | $328,410 | $60,000 | $268,410 |
| 2023 | $1,691 | $189,960 | $45,000 | $144,960 |
| 2022 | $1,691 | $189,960 | $45,000 | $144,960 |
| 2021 | $1,691 | $189,960 | $45,000 | $144,960 |
| 2020 | $1,691 | $189,960 | $45,000 | $144,960 |
| 2019 | $1,197 | $134,490 | $25,000 | $109,490 |
| 2018 | $1,170 | $134,490 | $25,000 | $109,490 |
| 2017 | $1,118 | $134,490 | $25,000 | $109,490 |
| 2016 | $1,118 | $125,370 | $25,000 | $100,370 |
| 2015 | $1,017 | $125,370 | $25,000 | $100,370 |
| 2014 | $1,017 | $125,370 | $25,000 | $100,370 |
Source: Canopy MLS (Canopy Realtor® Association)
MLS Number: CAR3491863
APN: 5518-45-7752-0000
- 4683 Dunberry Place SW
- 3619 Grove Creek Pond Dr SW
- 5312 Allburn Pkwy
- 4630 Roberta Rd
- 3645 Brookville Ave SW
- 4119 Pebblebrook Cir SW
- 4448 Triumph Dr SW
- 4115 Pebblebrook Cir SW
- 4349 Roberta Rd
- 4430 Bravery Place SW
- 5355 Hackberry Ln SW
- 5012 Wheat Dr SW
- 5513 Hammermill Dr
- 5670 Hammermill Dr
- 849 Treva Anne Dr SW
- 5307 Hackberry Ln SW
- 3898 Longwood Dr SW
- 4236 Carrington Ct SW
- 5735 Allburn Pkwy
- 4271 Millet St SW
