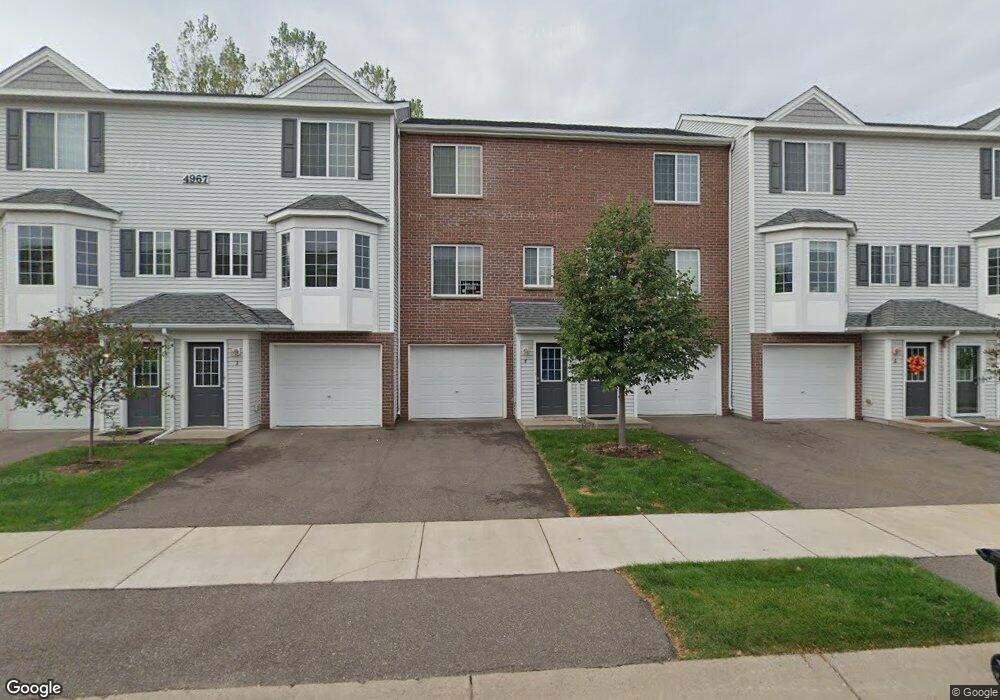Estimated Value: $212,000 - $250,000
2
Beds
2
Baths
1,120
Sq Ft
$206/Sq Ft
Est. Value
About This Home
This home is located at 4967 Evergreen Dr N Unit 1, Hugo, MN 55038 and is currently estimated at $230,484, approximately $205 per square foot. 4967 Evergreen Dr N Unit 1 is a home located in Washington County with nearby schools including Oneka Elementary School, Hugo Elementary School, and Central Middle School.
Ownership History
Date
Name
Owned For
Owner Type
Purchase Details
Closed on
May 12, 2021
Sold by
Zych Thomas
Bought by
Deschane Traci
Current Estimated Value
Home Financials for this Owner
Home Financials are based on the most recent Mortgage that was taken out on this home.
Original Mortgage
$195,360
Interest Rate
2.9%
Mortgage Type
FHA
Purchase Details
Closed on
Apr 15, 2019
Sold by
Jensen Katie
Bought by
Zych Thomas
Home Financials for this Owner
Home Financials are based on the most recent Mortgage that was taken out on this home.
Original Mortgage
$148,610
Interest Rate
4.4%
Mortgage Type
New Conventional
Purchase Details
Closed on
Jun 13, 2013
Sold by
Secretary Of Housing & Urban Development
Bought by
Jensen Katie
Purchase Details
Closed on
Aug 30, 2012
Sold by
Jones Susan A and Jones Jerry A
Bought by
Jpmorgan Chase Bank National Association
Purchase Details
Closed on
Dec 14, 2006
Sold by
Pulte Homes Of Minnesota Corp
Bought by
Jones Susan A and Jones Jerry A
Create a Home Valuation Report for This Property
The Home Valuation Report is an in-depth analysis detailing your home's value as well as a comparison with similar homes in the area
Home Values in the Area
Average Home Value in this Area
Purchase History
| Date | Buyer | Sale Price | Title Company |
|---|---|---|---|
| Deschane Traci | $200,000 | Burnet Title | |
| Zych Thomas | $154,000 | Titlesmart Inc | |
| Jensen Katie | -- | None Available | |
| Jpmorgan Chase Bank National Association | $151,292 | None Available | |
| Jones Susan A | $152,490 | -- | |
| Deschane Traci Traci | $200,000 | -- |
Source: Public Records
Mortgage History
| Date | Status | Borrower | Loan Amount |
|---|---|---|---|
| Previous Owner | Deschane Traci | $195,360 | |
| Previous Owner | Zych Thomas | $148,610 | |
| Closed | Deschane Traci Traci | $199,000 |
Source: Public Records
Tax History Compared to Growth
Tax History
| Year | Tax Paid | Tax Assessment Tax Assessment Total Assessment is a certain percentage of the fair market value that is determined by local assessors to be the total taxable value of land and additions on the property. | Land | Improvement |
|---|---|---|---|---|
| 2024 | $2,348 | $211,600 | $60,000 | $151,600 |
| 2023 | $2,348 | $230,100 | $78,000 | $152,100 |
| 2022 | $1,944 | $206,300 | $61,300 | $145,000 |
| 2021 | $1,814 | $172,900 | $51,000 | $121,900 |
| 2020 | $1,794 | $162,400 | $48,000 | $114,400 |
| 2019 | $1,438 | $154,800 | $42,000 | $112,800 |
| 2018 | $1,180 | $139,300 | $37,200 | $102,100 |
| 2017 | $1,070 | $121,500 | $26,000 | $95,500 |
| 2016 | $1,136 | $111,600 | $19,500 | $92,100 |
| 2015 | $1,262 | $97,500 | $19,700 | $77,800 |
| 2013 | -- | $59,800 | $11,800 | $48,000 |
Source: Public Records
Map
Nearby Homes
- 4907 Evergreen Dr N
- 4901 Education Dr N
- 4905 Evergreen Dr N
- 4838 Education Dr N
- 5062 French Dr N
- 4831 Education Dr N
- 4840 Education Dr N
- 15220 Fanning Dr N
- 15359 Falk Dr N
- 5082 157th St N
- 15729 Fairoaks Ave N
- 5150 Fairpoint Dr N
- 5105 Fairpoint Dr N
- 15769 Falcon Cir N
- 4970 149th St N Unit 3
- 5091 149th St N Unit 1
- 5085 149th St N Unit 3
- 5265 Fenson Ct N
- 5390 157th St N
- 15922 Farnham Ave N
- 4967 Evergreen Dr N Unit 7
- 4967 Evergreen Dr N Unit 8
- 4967 Evergreen Dr N Unit 6
- 4967 Evergreen Dr N Unit 5
- 4967 Evergreen Dr N Unit 2
- 4967 Evergreen Dr N Unit 3
- 4967 Evergreen Dr N Unit 4
- 4967 Evergreen Dr N
- 4967 Evergreen Dr N
- 4967 4967 Evergreen-Drive-n
- 4967 4967 N Evergreen Dr N
- 4967 4967 Evergreen Dr N
- 5014 Evergreen Dr N Unit 1
- 5014 Evergreen Dr N Unit 7
- 5014 Evergreen Dr N Unit 3
- 5014 Evergreen Dr N Unit 5
- 5014 Evergreen Dr N Unit 4
- 5014 Evergreen Dr N Unit 8
- 5014 Evergreen Dr N Unit 2
- 5014 Evergreen Dr N Unit 6
