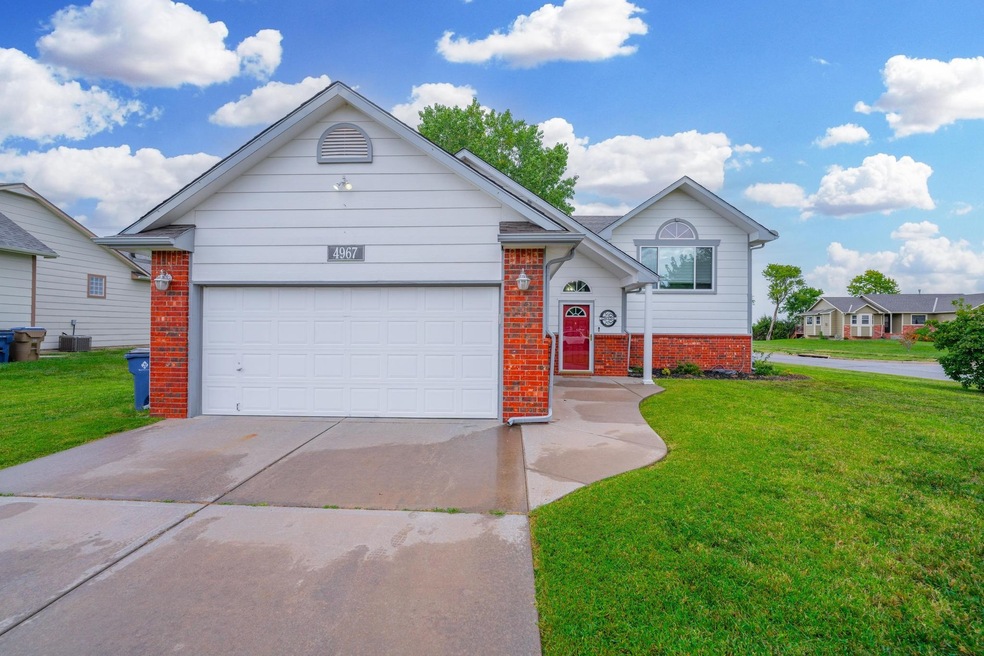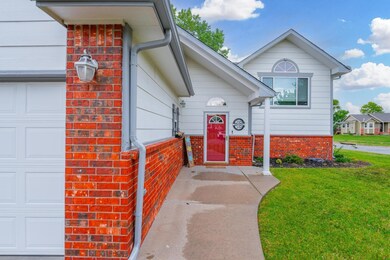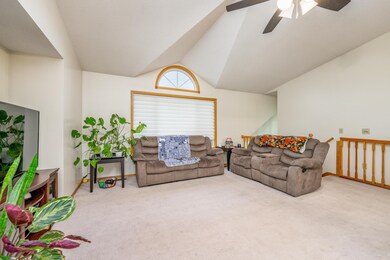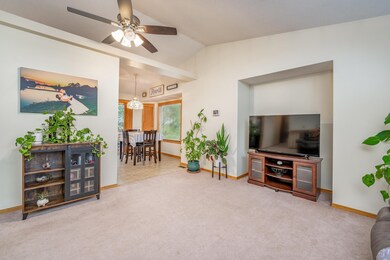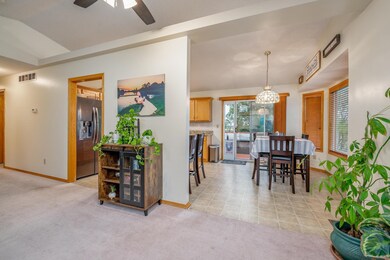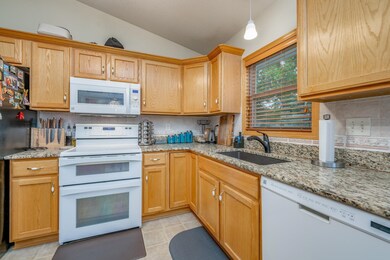
4967 N Parkhurst Ct Bel Aire, KS 67220
Highlights
- Deck
- 2 Car Attached Garage
- Forced Air Heating and Cooling System
- No HOA
- Living Room
- 1-minute walk to Alley Park Disc Golf Course
About This Home
As of December 2024Welcome to this charming bi-level home in the desirable Bel Aire, Kansas! This spacious residence features 5 bedrooms and 3 full baths, providing ample room for families or those who love to entertain. The inviting main level boasts an open layout, perfect for gatherings, while the expansive basement features a large living area that can serve as a cozy family room or recreational space. The kitchen is showcasing beautiful granite countertops and plenty of storage. Step outside to the generous deck, ideal for summer barbecues and relaxing evenings, all overlooking your fenced-in backyard—perfect for kids and pets to play safely. Situated on a corner lot in a tranquil neighborhood, this home offers a peaceful retreat while still being conveniently close to local amenities. Don't miss the chance to make this delightful property your own! This home has been very well maintained and loved!
Last Agent to Sell the Property
Real Broker, LLC License #00250126 Listed on: 09/22/2024

Home Details
Home Type
- Single Family
Est. Annual Taxes
- $3,988
Year Built
- Built in 2001
Lot Details
- 0.26 Acre Lot
- Wood Fence
- Sprinkler System
Parking
- 2 Car Attached Garage
Home Design
- Composition Roof
Interior Spaces
- Living Room
- Combination Kitchen and Dining Room
Kitchen
- Oven or Range
- Dishwasher
- Disposal
Flooring
- Carpet
- Vinyl
Bedrooms and Bathrooms
- 5 Bedrooms
- 3 Full Bathrooms
Outdoor Features
- Deck
Schools
- Isely Magnet Elementary School
- Heights High School
Utilities
- Forced Air Heating and Cooling System
- Heating System Uses Gas
Community Details
- No Home Owners Association
- Park Vista Bel Aire Subdivision
Listing and Financial Details
- Assessor Parcel Number 096-24-0-32-04-003.01
Ownership History
Purchase Details
Home Financials for this Owner
Home Financials are based on the most recent Mortgage that was taken out on this home.Purchase Details
Home Financials for this Owner
Home Financials are based on the most recent Mortgage that was taken out on this home.Purchase Details
Home Financials for this Owner
Home Financials are based on the most recent Mortgage that was taken out on this home.Purchase Details
Similar Homes in the area
Home Values in the Area
Average Home Value in this Area
Purchase History
| Date | Type | Sale Price | Title Company |
|---|---|---|---|
| Warranty Deed | -- | Security 1St Title | |
| Warranty Deed | -- | Security 1St Title | |
| Warranty Deed | -- | Security 1St Title Llc | |
| Warranty Deed | -- | -- |
Mortgage History
| Date | Status | Loan Amount | Loan Type |
|---|---|---|---|
| Open | $214,720 | New Conventional | |
| Previous Owner | $250,532 | VA | |
| Previous Owner | $10,000 | Credit Line Revolving | |
| Previous Owner | $55,000 | Unknown |
Property History
| Date | Event | Price | Change | Sq Ft Price |
|---|---|---|---|---|
| 12/20/2024 12/20/24 | Sold | -- | -- | -- |
| 11/18/2024 11/18/24 | Pending | -- | -- | -- |
| 10/28/2024 10/28/24 | Price Changed | $280,000 | -3.4% | $110 / Sq Ft |
| 09/22/2024 09/22/24 | For Sale | $290,000 | +18.4% | $114 / Sq Ft |
| 12/21/2021 12/21/21 | Sold | -- | -- | -- |
| 11/10/2021 11/10/21 | Pending | -- | -- | -- |
| 11/01/2021 11/01/21 | For Sale | $244,900 | -- | $97 / Sq Ft |
Tax History Compared to Growth
Tax History
| Year | Tax Paid | Tax Assessment Tax Assessment Total Assessment is a certain percentage of the fair market value that is determined by local assessors to be the total taxable value of land and additions on the property. | Land | Improvement |
|---|---|---|---|---|
| 2023 | $3,758 | $27,600 | $4,968 | $22,632 |
| 2022 | $3,389 | $23,955 | $4,681 | $19,274 |
| 2021 | $3,142 | $21,782 | $3,301 | $18,481 |
| 2020 | $3,019 | $20,551 | $3,301 | $17,250 |
| 2019 | $2,905 | $19,758 | $3,301 | $16,457 |
| 2018 | $2,753 | $18,665 | $2,611 | $16,054 |
| 2017 | $2,759 | $0 | $0 | $0 |
| 2016 | $2,758 | $0 | $0 | $0 |
| 2015 | $2,656 | $0 | $0 | $0 |
| 2014 | $2,606 | $0 | $0 | $0 |
Agents Affiliated with this Home
-
Ashleigh Starr
A
Seller's Agent in 2024
Ashleigh Starr
Real Broker, LLC
1 in this area
7 Total Sales
-
Larry Hall

Seller Co-Listing Agent in 2024
Larry Hall
Real Broker, LLC
(316) 640-3289
4 in this area
216 Total Sales
-
Patrick Kelly

Seller's Agent in 2021
Patrick Kelly
Courtley Jackson Company
(316) 744-6248
2 in this area
19 Total Sales
-

Buyer's Agent in 2021
Joel Weihe
Better Homes & Gardens Real Estate Wostal Realty
Map
Source: South Central Kansas MLS
MLS Number: 645046
APN: 096-24-0-32-04-003.01
- 5240 E Ashton Ct
- 5263 N Pinecrest Ct
- 5259 N Pinecrest Ct
- 5253 Pinecrest
- 5255 Pinecrest
- 4964 N Hedgerow Ct
- 5252 Pinecrest
- 5250 Pinecrest
- 5258 Pinecrest
- 5260 Pinecrest
- 5367 Pinecrest
- 5337 Pinecrest Ct N
- 5373 Pinecrest
- 5369 Pinecrest
- 5337 N Nolen St
- 5331 N Nolen St
- 5478 N Colburn Ct
- 5918 Forbes Ct
- 5926 Forbes Ct
- 5753 E Bristol St
