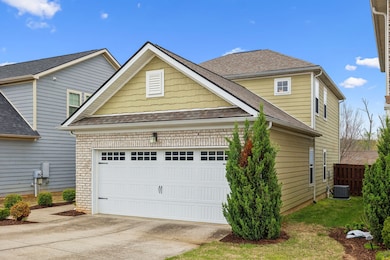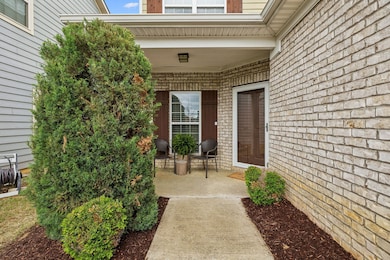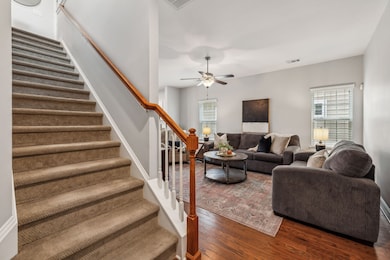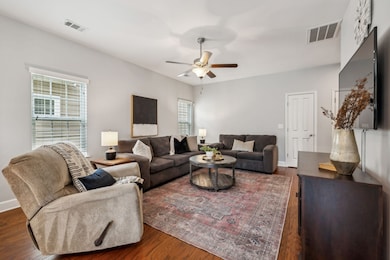4967 Paddy Trace Spring Hill, TN 37174
Estimated payment $2,796/month
Highlights
- 2 Car Attached Garage
- Walk-In Closet
- Patio
- Longview Elementary School Rated A
- Cooling Available
- Laundry Room
About This Home
Welcome to Spring Hill, Williamson County! This four bedroom home features the primary suite on the main level tucked away for privacy offering an updated primary bathroom with tiled, walk-in shower and a large, walk-in closet. Kitchen cabinets and backsplash have been updated to white, as well as an added accent wall in the eat-in kitchen. Three bedrooms and a bonus room/loft area allow for spacious living upstairs, and a walk-in laundry room. The home is situated on a quiet, cul-de-sac street with an open field at the end and walking trails in the community. Fully fenced backyard. HOA includes all residential lawn care. Conveniently located close to restaurants, shops and easy access to I-65. Kitchen refrigerator, washer and dryer remain with the home. HVAC 2023 Roof 2020 *PREFERRED LENDER TO PROVIDE 1% OF LOAN AMOUNT TOWARD BUYER'S INTEREST RATE BUY DOWN / CLOSING COSTS.
Listing Agent
Onward Real Estate Brokerage Phone: 8702086632 License #347677 Listed on: 04/11/2025

Home Details
Home Type
- Single Family
Est. Annual Taxes
- $2,052
Year Built
- Built in 2014
Lot Details
- 4,356 Sq Ft Lot
- Lot Dimensions are 40 x 110
- Back Yard Fenced
HOA Fees
- $90 Monthly HOA Fees
Parking
- 2 Car Attached Garage
- Driveway
Home Design
- Brick Exterior Construction
Interior Spaces
- 1,988 Sq Ft Home
- Property has 2 Levels
- Ceiling Fan
- Combination Dining and Living Room
- Interior Storage Closet
- Fire and Smoke Detector
Kitchen
- Oven or Range
- Microwave
- Dishwasher
- Disposal
Flooring
- Carpet
- Tile
Bedrooms and Bathrooms
- 4 Bedrooms | 1 Main Level Bedroom
- Walk-In Closet
Laundry
- Laundry Room
- Dryer
- Washer
Outdoor Features
- Patio
Schools
- Longview Elementary School
- Heritage Middle School
- Independence High School
Utilities
- Cooling Available
- Central Heating
Listing and Financial Details
- Assessor Parcel Number 094167F A 03300 00011167C
Community Details
Overview
- Association fees include ground maintenance
- Woodside Ph3 Sec2 Subdivision
Recreation
- Trails
Map
Home Values in the Area
Average Home Value in this Area
Tax History
| Year | Tax Paid | Tax Assessment Tax Assessment Total Assessment is a certain percentage of the fair market value that is determined by local assessors to be the total taxable value of land and additions on the property. | Land | Improvement |
|---|---|---|---|---|
| 2024 | $590 | $79,875 | $16,250 | $63,625 |
| 2023 | $590 | $79,875 | $16,250 | $63,625 |
| 2021 | $1,462 | $79,875 | $16,250 | $63,625 |
| 2020 | $1,287 | $59,575 | $11,250 | $48,325 |
| 2019 | $1,287 | $59,575 | $11,250 | $48,325 |
| 2018 | $1,245 | $59,575 | $11,250 | $48,325 |
| 2017 | $1,233 | $59,575 | $11,250 | $48,325 |
| 2016 | $0 | $59,575 | $11,250 | $48,325 |
| 2015 | -- | $31,900 | $10,000 | $21,900 |
| 2014 | -- | $10,000 | $10,000 | $0 |
Property History
| Date | Event | Price | Change | Sq Ft Price |
|---|---|---|---|---|
| 08/06/2025 08/06/25 | Price Changed | $479,999 | -1.0% | $241 / Sq Ft |
| 05/04/2025 05/04/25 | For Sale | $484,999 | 0.0% | $244 / Sq Ft |
| 04/19/2025 04/19/25 | Pending | -- | -- | -- |
| 04/11/2025 04/11/25 | For Sale | $484,999 | +120.6% | $244 / Sq Ft |
| 11/11/2017 11/11/17 | Pending | -- | -- | -- |
| 11/07/2017 11/07/17 | Price Changed | $219,900 | -3.1% | $121 / Sq Ft |
| 08/28/2017 08/28/17 | Price Changed | $227,000 | -5.4% | $124 / Sq Ft |
| 08/14/2017 08/14/17 | Price Changed | $239,900 | -4.0% | $132 / Sq Ft |
| 07/26/2017 07/26/17 | For Sale | $249,900 | +5.1% | $137 / Sq Ft |
| 06/19/2015 06/19/15 | Sold | $237,675 | -- | $130 / Sq Ft |
Purchase History
| Date | Type | Sale Price | Title Company |
|---|---|---|---|
| Warranty Deed | $246,000 | -- | |
| Warranty Deed | $237,675 | Security Title & Escrow Co | |
| Warranty Deed | $180,000 | None Available |
Mortgage History
| Date | Status | Loan Amount | Loan Type |
|---|---|---|---|
| Open | $256,000 | New Conventional | |
| Closed | $241,544 | New Conventional | |
| Previous Owner | $190,140 | New Conventional |
Source: Realtracs
MLS Number: 2815598
APN: 167F-A-033.00
- 1039 Hemlock Dr
- 2021 Hemlock Dr
- 2024 Hemlock Dr
- 2091 Hemlock Dr
- 2110 Hemlock Dr
- 2052 Hemlock Dr
- 1092 Misty Morn Cir
- 3009 Burnley Ct
- 1931 Portview Dr
- 501 Shirebrook Cir
- 307 Oldbury Ln
- 0 O'Hallorn Dr
- 4002 Pennick Ct
- 1976 Allerton Way
- 0 Campbell Station Pkwy
- 3024 Harrah Dr
- 3040 Havasu Dr
- 1882 Portway Rd
- 2814 New Port Royal Rd
- 1083 Auldridge Dr
- 1039 Hemlock Dr
- 2015 Hemlock Dr
- 6013 Dupont Cove
- 2880 Commonwealth Dr
- 3067 Boxbury Ln
- 4006 Pennick Ct
- 1804 Quail Run Way
- 2077 Morton Dr
- 2112 Parliament Dr
- 2849 Pedigo Place
- 1415 Bern Dr
- 2271 Dewey Dr Unit J3
- 2271 Dewey Dr
- 2404 Kramer Way
- 2922 Churchill Ln
- 2009 Field Farm Ct
- 1706 Shetland Ln
- 3030 Romain Trail
- 806 Cashmere Dr Unit 39
- 3035 Romain Trail






