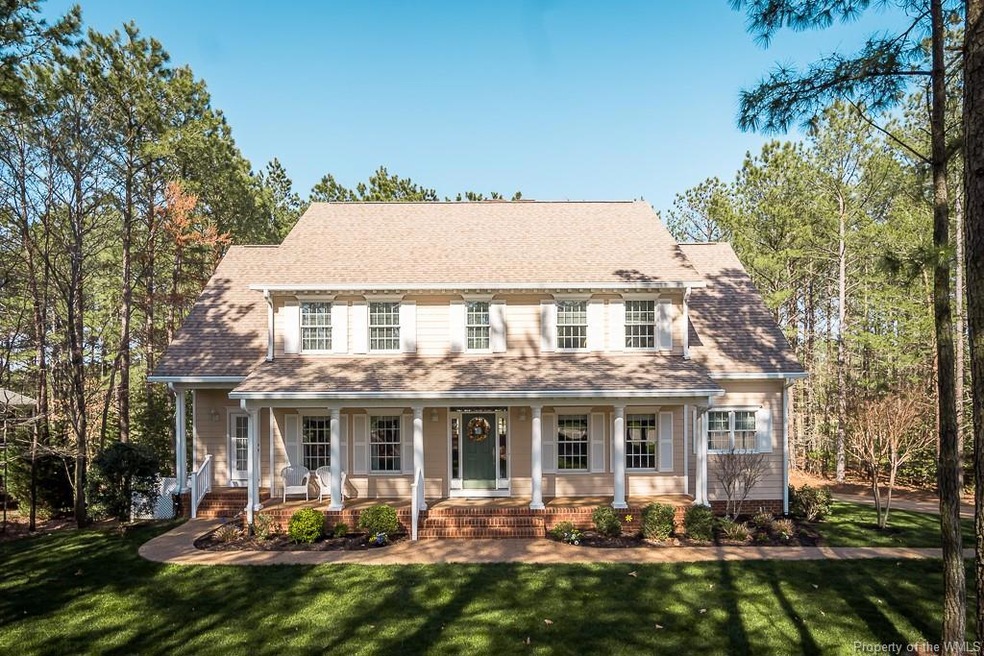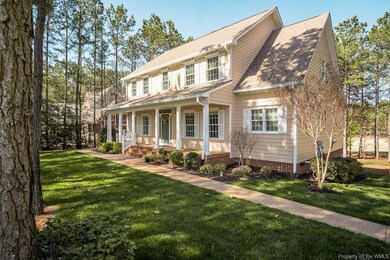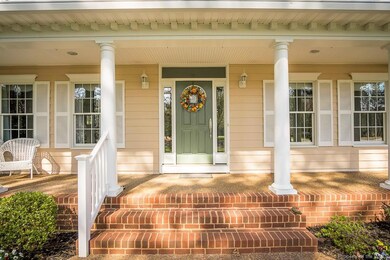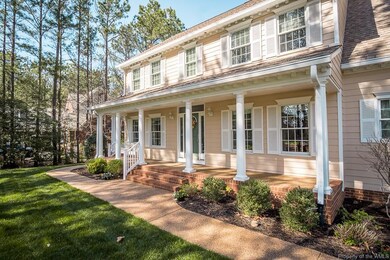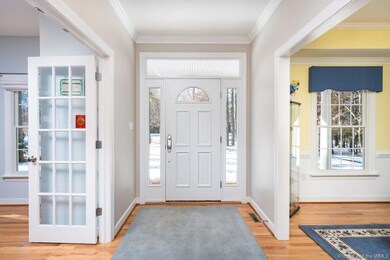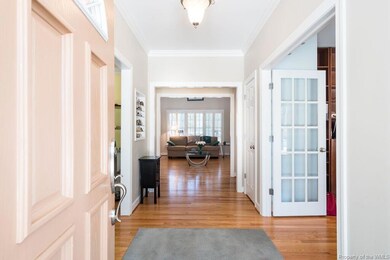
4968 College Green Ln Providence Forge, VA 23140
Providence Forge NeighborhoodEstimated Value: $680,000 - $739,000
Highlights
- Golf Course Community
- Golf Course View
- Clubhouse
- Fitness Center
- Colonial Architecture
- Deck
About This Home
As of April 2019Priced below appraised value! This immaculate home, situated on a private, park like golf course lot overlooking hole #2. Meticulously maintained by the original owner! Beautiful 4325 sq ft includes 5 bedrooms, 4 1/2 baths, a fully finished 1180 sq ft walkout basement which includes spacious tv room, bedroom and full bath, as well as endless 766 sq ft of walk up attic storage. Storage galore! The home offers everything a family needs. Special features are a large, private 1st floor master suite, AMAZING white kitchen with gas cook top, granite counters and tremendous amount of custom cabinets that extend to the ceiling, spacious family room with fireplace and two story ceilings; formal dining room for special family dinners, TWO study's, as well as a tremendous composite deck with vinyl railings perfect for outdoor entertaining. Size is deceiving. All interior walls are fully insulated for privacy. Sprinkler system irrigates the entire yard, on separate meter. New 30 yr roof as of Oct 2017! Hardwood floors in like new condition! Tankless gas water heater! Top of the line energy efficient Anderson windows! 16 kw generator that operates the essentials! Don't miss this amazing value!
Last Agent to Sell the Property
Catherine Christian Stanley
Shaheen, Ruth, Martin & Fonville Real Estate License #0225184446 Listed on: 10/11/2018

Last Buyer's Agent
Non-Member Non-Member
Williamsburg Multiple Listing Service
Home Details
Home Type
- Single Family
Est. Annual Taxes
- $3,654
Year Built
- Built in 2005
Lot Details
- 0.68 Acre Lot
HOA Fees
- $77 Monthly HOA Fees
Home Design
- Colonial Architecture
- Fire Rated Drywall
- Asphalt Shingled Roof
- HardiePlank Siding
Interior Spaces
- 4,325 Sq Ft Home
- 2-Story Property
- Built-in Bookshelves
- Cathedral Ceiling
- Gas Fireplace
- Dining Area
- Golf Course Views
Kitchen
- Eat-In Kitchen
- Double Oven
- Gas Cooktop
- Dishwasher
- Granite Countertops
Flooring
- Wood
- Carpet
- Tile
Bedrooms and Bathrooms
- 5 Bedrooms
Attic
- Walk-In Attic
- Walkup Attic
Basement
- Heated Basement
- Walk-Out Basement
- Basement Fills Entire Space Under The House
- Sump Pump
Parking
- 2 Car Direct Access Garage
- Basement Garage
- Driveway
Outdoor Features
- Deck
- Front Porch
Schools
- New Kent Elementary And Middle School
- New Kent High School
Utilities
- Forced Air Zoned Heating and Cooling System
- Heat Pump System
- Heating System Uses Propane
- Power Generator
- Tankless Water Heater
- Propane Water Heater
- Water Purifier
Listing and Financial Details
- Assessor Parcel Number 33B13 22Q 22
Community Details
Overview
- $2,000 Additional Association Fee
- Association fees include clubhouse, common area, management fees, pool, recreational facilities, trash removal
- Association Phone (804) 966-1599
- Property managed by PMA
Amenities
- Picnic Area
- Common Area
- Clubhouse
- Community Storage Space
Recreation
- Golf Course Community
- Tennis Courts
- Community Playground
- Fitness Center
- Community Pool
- Jogging Path
Ownership History
Purchase Details
Home Financials for this Owner
Home Financials are based on the most recent Mortgage that was taken out on this home.Similar Homes in Providence Forge, VA
Home Values in the Area
Average Home Value in this Area
Purchase History
| Date | Buyer | Sale Price | Title Company |
|---|---|---|---|
| Jordon William Robert | $418,000 | C&C Title & Settlement Llc |
Mortgage History
| Date | Status | Borrower | Loan Amount |
|---|---|---|---|
| Open | Jordon William Robert | $334,400 | |
| Previous Owner | Boschert Thomas C | $202,000 |
Property History
| Date | Event | Price | Change | Sq Ft Price |
|---|---|---|---|---|
| 04/05/2019 04/05/19 | Sold | $418,000 | -2.6% | $97 / Sq Ft |
| 02/14/2019 02/14/19 | Pending | -- | -- | -- |
| 01/29/2019 01/29/19 | For Sale | $429,000 | 0.0% | $99 / Sq Ft |
| 01/11/2019 01/11/19 | Pending | -- | -- | -- |
| 10/11/2018 10/11/18 | For Sale | $429,000 | -- | $99 / Sq Ft |
Tax History Compared to Growth
Tax History
| Year | Tax Paid | Tax Assessment Tax Assessment Total Assessment is a certain percentage of the fair market value that is determined by local assessors to be the total taxable value of land and additions on the property. | Land | Improvement |
|---|---|---|---|---|
| 2024 | $3,875 | $656,800 | $89,800 | $567,000 |
| 2023 | $3,466 | $517,300 | $70,100 | $447,200 |
| 2022 | $3,466 | $517,300 | $70,100 | $447,200 |
| 2021 | $3,324 | $420,800 | $27,900 | $392,900 |
| 2020 | $3,324 | $420,800 | $27,900 | $392,900 |
| 2019 | $3,619 | $441,400 | $44,900 | $396,500 |
| 2018 | $3,619 | $441,400 | $44,900 | $396,500 |
| 2017 | $3,654 | $440,300 | $31,500 | $408,800 |
| 2016 | $3,654 | $440,300 | $31,500 | $408,800 |
| 2015 | $3,075 | $366,100 | $50,300 | $315,800 |
| 2014 | -- | $366,100 | $50,300 | $315,800 |
Agents Affiliated with this Home
-

Seller's Agent in 2019
Catherine Christian Stanley
Shaheen, Ruth, Martin & Fonville Real Estate
(804) 517-1847
33 in this area
103 Total Sales
-
N
Buyer's Agent in 2019
Non-Member Non-Member
VA_WMLS
Map
Source: Williamsburg Multiple Listing Service
MLS Number: 1832966
APN: 33B13 22Q 22
- 4963 College Green Ln
- 4957 College Green Ln
- 4973 Ashborough Dr
- 11834 Kings Pond Dr
- 5390 Aristocrat Dr
- 5139 Brandon Pines Dr
- 4897 Kings Pond Place
- 5411 Tyshire Pkwy
- 5156 Brandon Pines Dr
- 11440 Pinewild Dr
- 5470 Tyshire Pkwy
- 11572 Winding River Rd
- 5420 Brickshire Dr
- 5681 Saint Leger Dr
- 5530 Tyshire Pkwy
- 11369 Pinewild Dr
- 5080 Brandon Pines Way
- 5540 Brickshire Dr
- 11870 Pine Needles Dr
- 11673 Pine Needles Dr
- 4968 College Green Ln
- 11580 Doronhurst Dr
- 4970 College Green Ln
- 4971 College Green Ln
- 14490 Doronhurst Dr
- 11560 Doronhurst Dr
- 4970 College Green Ln
- 4973 College Green Ln
- 4967 College Green Ln
- 11540 Doronhurst Dr
- 4954 College Green Ln
- 26 College Green Ln
- 27 Lot College Green Ln
- 23 College Green Ln
- 11551 Doronhurst Dr
- 32 (Lot) College Green Ln
- Lot 29 College Green Ln
- Lot 26 College Green
- Lot 32 College Green Ln
- 11520 Doronhurst Dr
