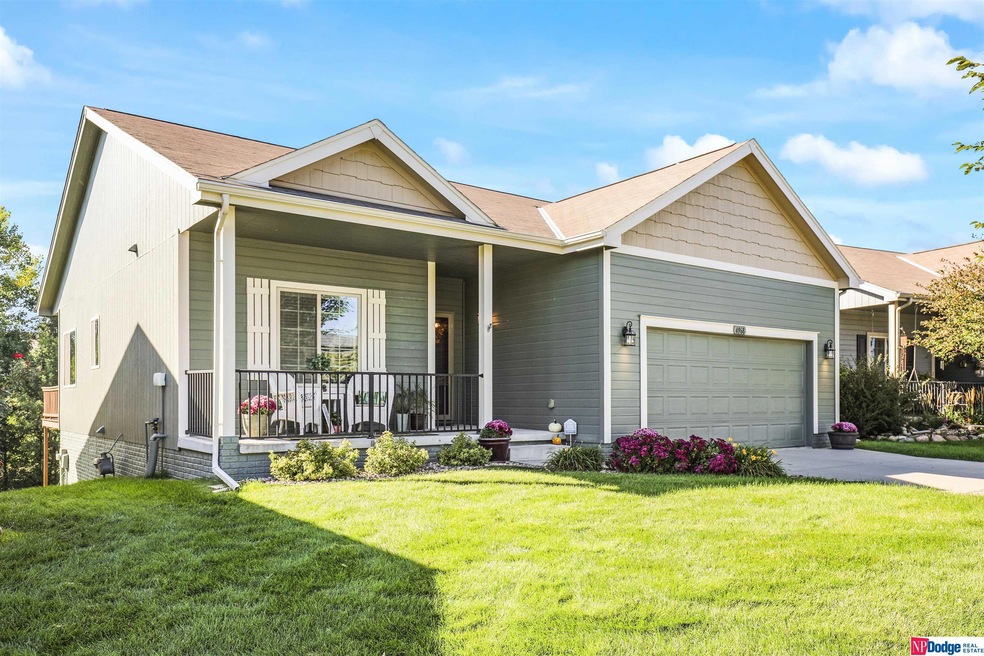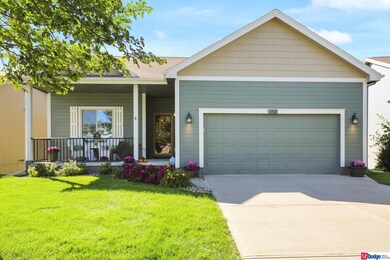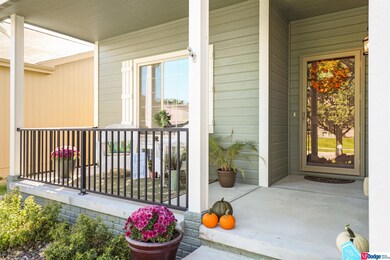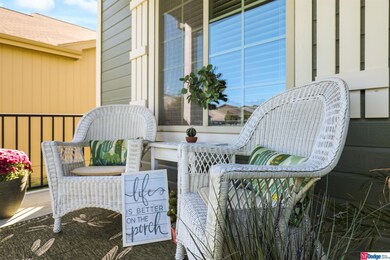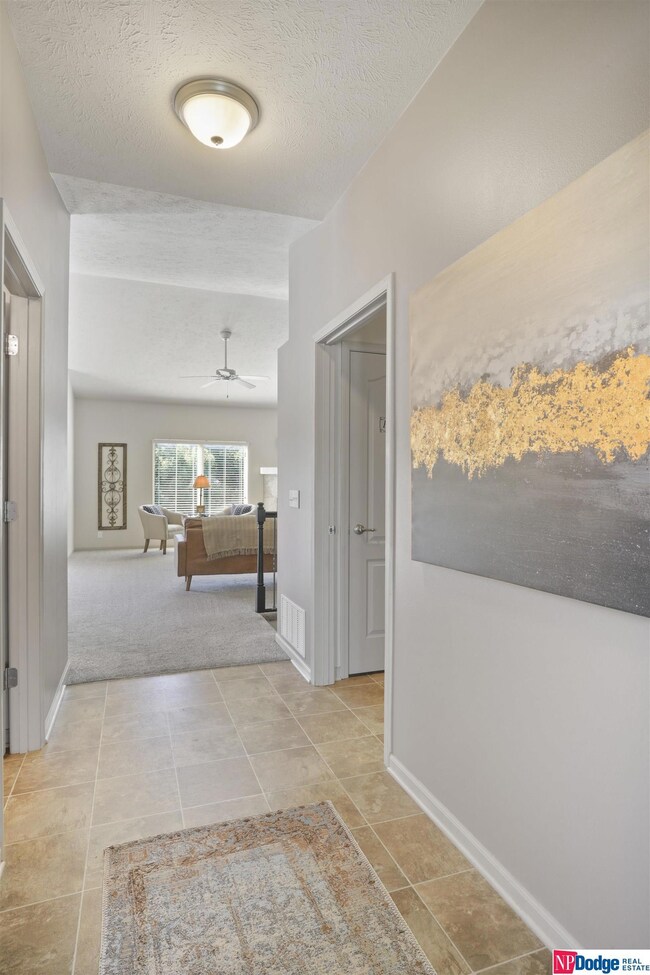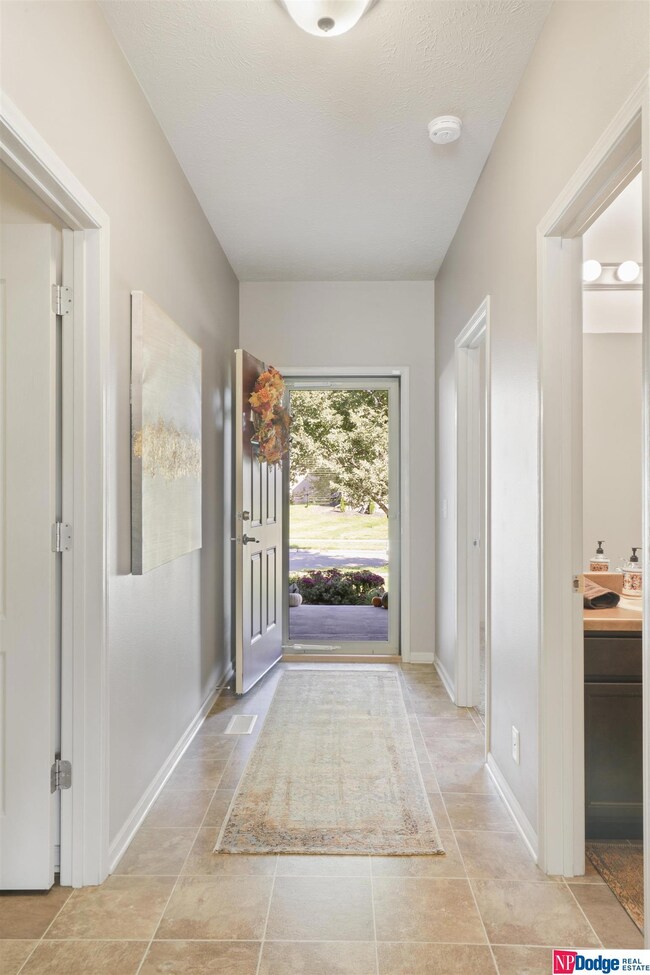
Estimated Value: $339,386 - $356,000
Highlights
- Wooded Lot
- Cathedral Ceiling
- Porch
- Ranch Style House
- Balcony
- 2 Car Attached Garage
About This Home
As of November 2022SELL YOUR SNOWBLOWER...GIVE AWAY YOUR LAWNMOWER...ENJOY CAREFREE LIVING! You will not be disappointed with this KNOCKOUT! Come on in. A wide open floor plan featuring 9 foot ceilings await the lucky next owner. The spacious eat-in kitchen includes stainless steel appliances, generous cabinet space and spacious granite center island breakfast bar. Relax in the living room and ENJOY THE VIEW or warm up with the stately gas fireplace. The master suite features a generous walk-in closet that leads to the convenient ADJACENT laundry room. So you want MORE? How about newer carpet, fresh interior paint, vaulted ceilings and professional finished walk-out lower level. The street appeal doesn't get any better! This treasure has a CAPTIVATING FRONT PORCH and a recent coat of exterior paint. Still not enough? Well WAIT UNTIL YOU SEE THE BACKYARD... So you would prefer no neighbors behind you? No problem! You would rather see lots and lots of trees? We got you covered! THIS IS A 10!
Home Details
Home Type
- Single Family
Est. Annual Taxes
- $4,958
Year Built
- Built in 2012
Lot Details
- 6,098 Sq Ft Lot
- Lot Dimensions are 55 x 115
- Sprinkler System
- Wooded Lot
HOA Fees
- $109 Monthly HOA Fees
Parking
- 2 Car Attached Garage
- Garage Door Opener
Home Design
- Ranch Style House
- Brick Exterior Construction
- Composition Roof
- Concrete Perimeter Foundation
- Hardboard
Interior Spaces
- Cathedral Ceiling
- Ceiling Fan
- Window Treatments
- Living Room with Fireplace
- Dining Area
- Walk-Out Basement
Kitchen
- Oven or Range
- Microwave
- Dishwasher
- Disposal
Flooring
- Wall to Wall Carpet
- Vinyl
Bedrooms and Bathrooms
- 3 Bedrooms
- Walk-In Closet
Outdoor Features
- Balcony
- Patio
- Porch
Schools
- Standing Bear Elementary School
- Buffett Middle School
- Burke High School
Utilities
- Forced Air Heating and Cooling System
- Heating System Uses Gas
- Cable TV Available
Community Details
- Association fees include ground maintenance, snow removal
- Stone Creek Association
- Stone Ridge Subdivision
Listing and Financial Details
- Assessor Parcel Number 2247053062
Ownership History
Purchase Details
Home Financials for this Owner
Home Financials are based on the most recent Mortgage that was taken out on this home.Purchase Details
Home Financials for this Owner
Home Financials are based on the most recent Mortgage that was taken out on this home.Similar Homes in the area
Home Values in the Area
Average Home Value in this Area
Purchase History
| Date | Buyer | Sale Price | Title Company |
|---|---|---|---|
| Herrmann Mark P | $326,000 | -- | |
| Olsufka Darrell J | $176,000 | None Available |
Mortgage History
| Date | Status | Borrower | Loan Amount |
|---|---|---|---|
| Open | Herrmann Mark P | $260,400 | |
| Previous Owner | Olsufka Darrell J | $140,720 |
Property History
| Date | Event | Price | Change | Sq Ft Price |
|---|---|---|---|---|
| 11/01/2022 11/01/22 | Sold | $325,500 | +2.7% | $162 / Sq Ft |
| 10/03/2022 10/03/22 | Pending | -- | -- | -- |
| 09/22/2022 09/22/22 | For Sale | $317,000 | -- | $157 / Sq Ft |
Tax History Compared to Growth
Tax History
| Year | Tax Paid | Tax Assessment Tax Assessment Total Assessment is a certain percentage of the fair market value that is determined by local assessors to be the total taxable value of land and additions on the property. | Land | Improvement |
|---|---|---|---|---|
| 2023 | $6,183 | $288,700 | $25,700 | $263,000 |
| 2022 | $5,774 | $253,800 | $25,700 | $228,100 |
| 2021 | $4,958 | $208,800 | $25,700 | $183,100 |
| 2020 | $5,102 | $208,800 | $25,700 | $183,100 |
| 2019 | $5,398 | $208,800 | $25,700 | $183,100 |
| 2018 | $4,684 | $176,400 | $25,700 | $150,700 |
| 2017 | $4,794 | $176,400 | $25,700 | $150,700 |
| 2016 | $5,034 | $183,700 | $20,300 | $163,400 |
| 2015 | $4,703 | $171,700 | $19,000 | $152,700 |
| 2014 | $4,703 | $171,700 | $19,000 | $152,700 |
Agents Affiliated with this Home
-
Paul Roth

Seller's Agent in 2022
Paul Roth
NP Dodge Real Estate Sales, Inc.
(402) 651-3333
73 Total Sales
-
Jo Boyles

Buyer's Agent in 2022
Jo Boyles
BHHS Ambassador Real Estate
(402) 578-4822
35 Total Sales
Map
Source: Great Plains Regional MLS
MLS Number: 22222895
APN: 4705-3062-22
- 16421 Redman Ave
- 5060 N 165th St
- 16704 Grand Ave
- 16308 Camden Ave
- 17068 Mary St
- 4525 N 167th St
- 16925 Redman Ave
- 16354 Taylor St
- 4828 N 160th Ave
- 4402 N Branch Dr
- 5135 N 159th Cir
- 4322 N 160th Ave
- 5902 N 166th St
- 5901 N 166th Ct
- 5911 N 167th Plaza
- 17015 Sahler St
- 16762 Arcadia Plaza Unit 36
- 5807 N Hws Cleveland Blvd
- 17110 Taylor St
- 17302 Larimore Ave
- 4968 N 165th St
- 4964 N 165th St
- 4972 N 165th St
- 4960 N 165th St
- 5002 N 165th St
- 16429 Redman Ave
- 4956 N 165th St
- 5006 N 165th St
- 16430 Lilac St
- 4952 N 165th St
- 16425 Redman Ave
- 5010 N 165th St
- 4912 N 165th St
- 16426 Lilac St
- 5014 N 165th St
- 16424 Redman Ave
- 16422 Lilac St
- 4908 N 165th St
- 16417 Redman Ave
- 16608 Grand Ave
