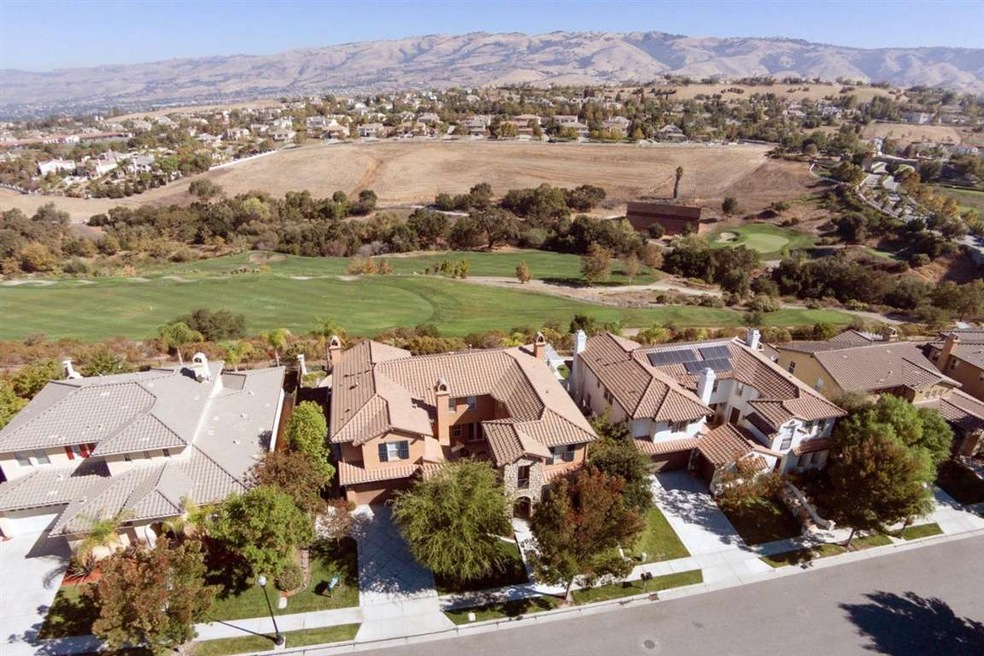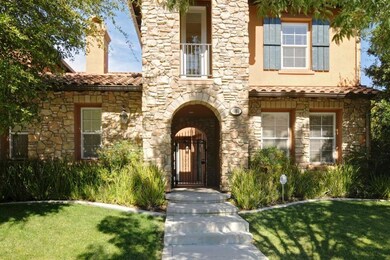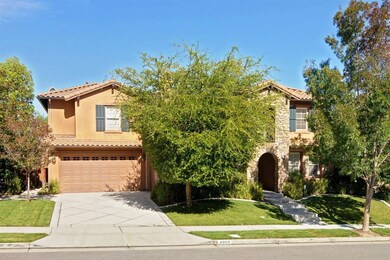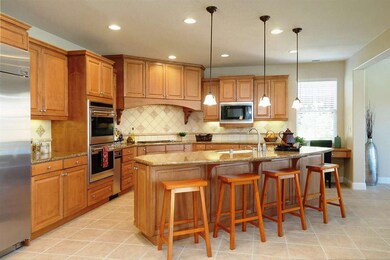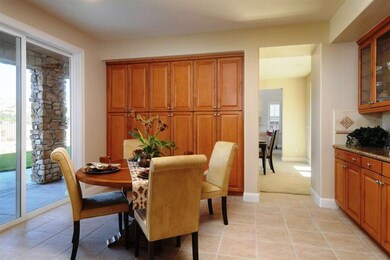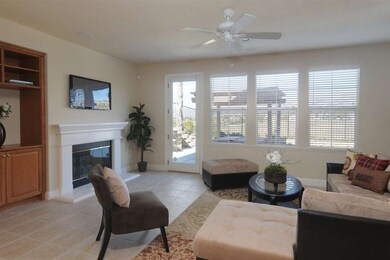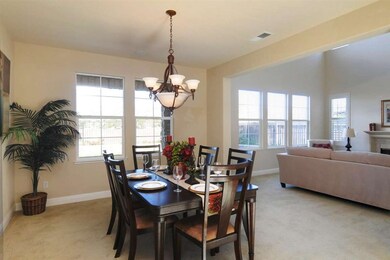
4969 Bridgeview Ln San Jose, CA 95138
Silver Creek NeighborhoodEstimated Value: $3,545,000 - $3,735,000
Highlights
- City Lights View
- Outdoor Fireplace
- High Ceiling
- James Franklin Smith Elementary School Rated A-
- Mediterranean Architecture
- Granite Countertops
About This Home
As of February 20154,121 SF of Tuscan styled quality living in the Ranch on Silver Creek. Entertainers dream backyard with Trellis covered Spa and Granite BBQ. Panoramic Golf Course and Foothill views. Kitchen SS appliances by Wolf, Euro styled cabinets w/ decorative hood & rich granite countertops. In-Law quarters with a kitchenette and bathroom. This home is truly move in ready. Wired speakers and internet. Whole house fan feature. Built in Vac.
Last Listed By
Ed Abelite
Intero Real Estate Services License #01034353 Listed on: 02/11/2015
Home Details
Home Type
- Single Family
Est. Annual Taxes
- $29,220
Year Built
- Built in 2005
Lot Details
- 8,407 Sq Ft Lot
- Kennel or Dog Run
- Wood Fence
- Level Lot
- Sprinklers on Timer
- Back Yard
- Zoning described as R1
Parking
- 3 Car Garage
- On-Street Parking
Property Views
- City Lights
- Golf Course
- Canyon
- Mountain
Home Design
- Mediterranean Architecture
- Reinforced Concrete Foundation
- Slab Foundation
- Wood Frame Construction
- Ceiling Insulation
Interior Spaces
- 4,121 Sq Ft Home
- 2-Story Property
- Entertainment System
- Wired For Sound
- High Ceiling
- Whole House Fan
- Ceiling Fan
- Double Pane Windows
- Breakfast Room
- Formal Dining Room
- Attic Fan
Kitchen
- Open to Family Room
- Eat-In Kitchen
- Breakfast Bar
- Double Self-Cleaning Oven
- Gas Cooktop
- Range Hood
- Microwave
- Ice Maker
- Dishwasher
- Kitchen Island
- Granite Countertops
- Trash Compactor
- Disposal
Flooring
- Carpet
- Tile
Bedrooms and Bathrooms
- 5 Bedrooms
- Walk-In Closet
- Jack-and-Jill Bathroom
- Dual Sinks
- Low Flow Toliet
- Bathtub with Shower
- Walk-in Shower
- Low Flow Shower
Laundry
- Laundry Room
- Laundry on upper level
- Gas Dryer Hookup
Home Security
- Intercom
- Alarm System
Outdoor Features
- Outdoor Fireplace
- Shed
- Barbecue Area
Utilities
- Forced Air Heating and Cooling System
- Thermostat
- Separate Meters
- Individual Gas Meter
- Cable TV Available
Listing and Financial Details
- Assessor Parcel Number 679-34-006
Community Details
Overview
- Property has a Home Owners Association
- Association fees include fencing, insurance - common area, maintenance - common area, reserves
- Ranch On Silver Creek Association
- Built by The Ranch on Silver Creek
Amenities
- Courtyard
Ownership History
Purchase Details
Home Financials for this Owner
Home Financials are based on the most recent Mortgage that was taken out on this home.Purchase Details
Home Financials for this Owner
Home Financials are based on the most recent Mortgage that was taken out on this home.Similar Homes in the area
Home Values in the Area
Average Home Value in this Area
Purchase History
| Date | Buyer | Sale Price | Title Company |
|---|---|---|---|
| The Little Family Trust | $1,838,000 | Old Republic Title Company | |
| Dessling Richard W | -- | First American Title Company |
Mortgage History
| Date | Status | Borrower | Loan Amount |
|---|---|---|---|
| Open | Little William L | $800,000 | |
| Previous Owner | Dessling Richard W | $1,000,000 | |
| Previous Owner | Dessling Richard W | $1,000,000 |
Property History
| Date | Event | Price | Change | Sq Ft Price |
|---|---|---|---|---|
| 02/27/2015 02/27/15 | Sold | $1,838,000 | -2.0% | $446 / Sq Ft |
| 02/17/2015 02/17/15 | Pending | -- | -- | -- |
| 02/11/2015 02/11/15 | For Sale | $1,875,000 | -- | $455 / Sq Ft |
Tax History Compared to Growth
Tax History
| Year | Tax Paid | Tax Assessment Tax Assessment Total Assessment is a certain percentage of the fair market value that is determined by local assessors to be the total taxable value of land and additions on the property. | Land | Improvement |
|---|---|---|---|---|
| 2024 | $29,220 | $2,165,678 | $987,397 | $1,178,281 |
| 2023 | $28,731 | $2,123,215 | $968,037 | $1,155,178 |
| 2022 | $28,611 | $2,081,584 | $949,056 | $1,132,528 |
| 2021 | $30,686 | $2,040,770 | $930,448 | $1,110,322 |
| 2020 | $29,549 | $2,019,846 | $920,908 | $1,098,938 |
| 2019 | $28,835 | $1,980,242 | $902,851 | $1,077,391 |
| 2018 | $28,776 | $1,941,415 | $885,149 | $1,056,266 |
| 2017 | $28,407 | $1,903,349 | $867,794 | $1,035,555 |
| 2016 | $27,197 | $1,866,029 | $850,779 | $1,015,250 |
| 2015 | $26,973 | $1,837,900 | $733,000 | $1,104,900 |
| 2014 | $25,125 | $1,777,000 | $708,700 | $1,068,300 |
Agents Affiliated with this Home
-
E
Seller's Agent in 2015
Ed Abelite
Intero Real Estate Services
-

Buyer's Agent in 2015
Mei Ling
Century 21 MM
(408) 829-3994
324 Total Sales
Map
Source: MLSListings
MLS Number: ML81450223
APN: 679-34-006
- 4715 Whitetail Ln
- 2102 Hillstone Dr
- 5107 Eastbourne Dr
- 1638 Heritage Bay Ct Unit 1
- 4627 Pacific Rim Way
- 2624 Yerba Vista Ct Unit 348
- 1781 Indigo Oak Ln
- 4115 Loganberry Dr
- 5183 Apennines Cir
- 5233 Manderston Dr
- 1367 Trailside Ct Unit 13
- 2116 Provanmill Way
- 3820 Dove Hill Rd
- 2846 Autumn Estates
- 5213 Silvercrest Ridge Ct
- 6141 Country Club Pkwy
- 1711 Silver Meadow Ct
- 2110 Toryglen Way
- 2178 Toryglen Way
- 4131 Middle Park Dr
- 4969 Bridgeview Ln
- 4963 Bridgeview Ln
- 4975 Bridgeview Ln
- 4957 Bridgeview Ln
- 4981 Bridgeview Ln
- 4991 Gardenside Place
- 4984 Bridgeview Ln
- 4997 Gardenside Place
- 4987 Bridgeview Ln
- 4951 Bridgeview Ln
- 4985 Gardenside Place
- 4990 Bridgeview Ln
- 4945 Bridgeview Ln
- 4993 Bridgeview Ln
- 4979 Gardenside Place
- 4988 Gardenside Place
- 4939 Bridgeview Ln
- 1830 Bridgeview Terrace
- 4999 Bridgeview Ln
- 1824 Bridgeview Terrace
