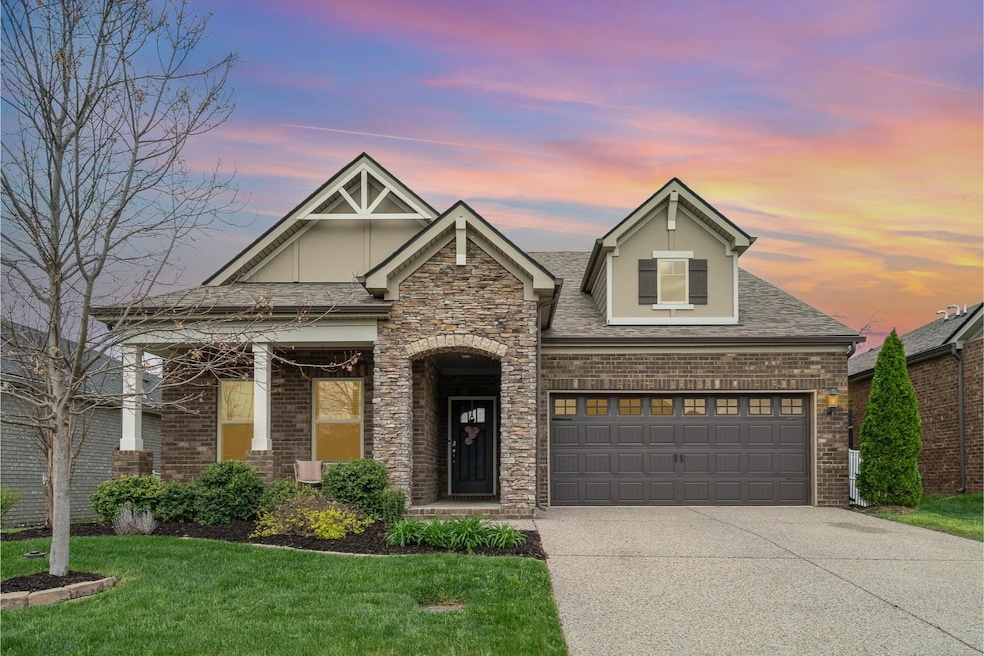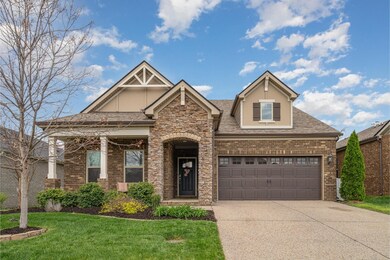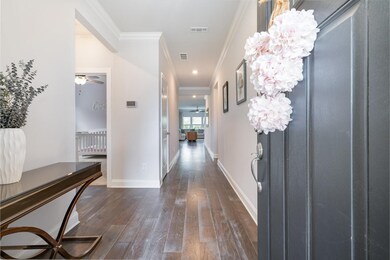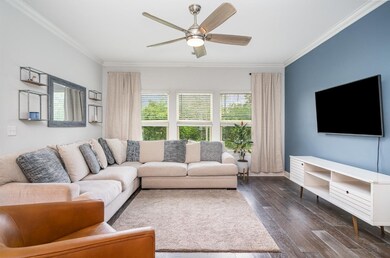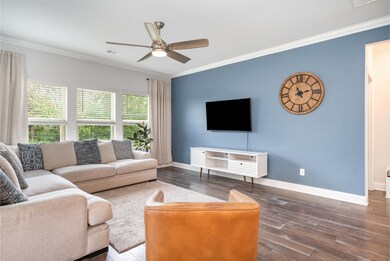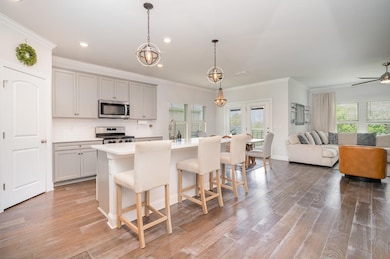
4969 Riverbank Dr Hermitage, TN 37076
Estimated payment $3,842/month
Highlights
- Traditional Architecture
- Porch
- Cooling Available
- Community Pool
- 2 Car Attached Garage
- Patio
About This Home
Welcome home to this stunning Hermitage retreat! Featuring an open floor plan and thoughtful layout, this home boasts a stunning kitchen with quartz countertops, elegant fixtures, and ample space to entertain. Upstairs, you'll find a spacious bonus room and a private 5th bedroom. The tranquil backyard backs up to the greenway with a walking trail—perfect for enjoying nature. Nestled in a quiet neighborhood with a community pool and playground, this move-in ready home is a must-see! Schedule your showing today! Jeff Kushnir with Thrive is offering buyer a 1% Lender Credit. This can be used for rate buy-down or closing costs. Buyers First Right of Refusal w/a buyer. Open for offers still
Last Listed By
Mark Spain Real Estate Brokerage Phone: 6282268135 License # 354901 Listed on: 04/07/2025

Home Details
Home Type
- Single Family
Est. Annual Taxes
- $3,037
Year Built
- Built in 2019
Lot Details
- 6,970 Sq Ft Lot
- Back Yard Fenced
- Level Lot
HOA Fees
- $60 Monthly HOA Fees
Parking
- 2 Car Attached Garage
- Driveway
Home Design
- Traditional Architecture
- Brick Exterior Construction
- Slab Foundation
- Shingle Roof
- Stone Siding
Interior Spaces
- 2,541 Sq Ft Home
- Property has 2 Levels
- Combination Dining and Living Room
- Interior Storage Closet
- Fire and Smoke Detector
Kitchen
- Microwave
- Dishwasher
- Disposal
Flooring
- Carpet
- Tile
Bedrooms and Bathrooms
- 5 Bedrooms | 4 Main Level Bedrooms
Laundry
- Dryer
- Washer
Outdoor Features
- Patio
- Porch
Schools
- Hermitage Elementary School
- Donelson Middle School
- Mcgavock Comp High School
Utilities
- Cooling Available
- Central Heating
- Underground Utilities
Listing and Financial Details
- Assessor Parcel Number 085040A46500CO
Community Details
Overview
- Association fees include recreation facilities
- The Reserve At Stone Hall Subdivision
Recreation
- Community Playground
- Community Pool
- Trails
Map
Home Values in the Area
Average Home Value in this Area
Tax History
| Year | Tax Paid | Tax Assessment Tax Assessment Total Assessment is a certain percentage of the fair market value that is determined by local assessors to be the total taxable value of land and additions on the property. | Land | Improvement |
|---|---|---|---|---|
| 2024 | $3,037 | $103,925 | $21,500 | $82,425 |
| 2023 | $3,037 | $103,925 | $21,500 | $82,425 |
| 2022 | $3,937 | $103,925 | $21,500 | $82,425 |
| 2021 | $3,069 | $103,925 | $21,500 | $82,425 |
| 2020 | $3,159 | $83,400 | $18,500 | $64,900 |
| 2019 | $0 | $0 | $0 | $0 |
Property History
| Date | Event | Price | Change | Sq Ft Price |
|---|---|---|---|---|
| 05/28/2025 05/28/25 | Price Changed | $665,000 | -1.5% | $262 / Sq Ft |
| 05/19/2025 05/19/25 | For Sale | $675,000 | 0.0% | $266 / Sq Ft |
| 04/27/2025 04/27/25 | Pending | -- | -- | -- |
| 04/16/2025 04/16/25 | Price Changed | $675,000 | -2.0% | $266 / Sq Ft |
| 04/07/2025 04/07/25 | For Sale | $689,000 | +68.0% | $271 / Sq Ft |
| 12/30/2019 12/30/19 | Sold | $410,208 | 0.0% | $161 / Sq Ft |
| 09/12/2019 09/12/19 | Pending | -- | -- | -- |
| 09/12/2019 09/12/19 | For Sale | $410,208 | -- | $161 / Sq Ft |
Purchase History
| Date | Type | Sale Price | Title Company |
|---|---|---|---|
| Warranty Deed | $410,208 | Stewart Title Co Tn Divison |
Mortgage History
| Date | Status | Loan Amount | Loan Type |
|---|---|---|---|
| Open | $392,500 | New Conventional | |
| Closed | $389,697 | New Conventional |
Similar Homes in the area
Source: Realtracs
MLS Number: 2814813
APN: 085-04-0A-465-00
- 4284 Stone Hall Blvd
- 5344 Highland Place Way
- 4287 Stone Hall Blvd
- 5316 Highland Place Way
- 4249 Stone Hall Blvd
- 6015 Parkhaven Blvd
- 5113 Mountainbrook Cir
- 6043 Parkhaven Blvd
- 4213 Stone Hall Blvd
- 6332 York Dr
- 6109 Parkhaven Blvd
- 6158 Parkhaven Blvd
- 6154 Parkhaven Blvd
- 6150 Parkhaven Blvd
- 6146 Parkhaven Blvd
- 6197 Parkhaven Blvd
- 6153 Parkhaven Blvd
- 6157 Parkhaven Blvd
- 6161 Parkhaven Blvd
- 6149 Parkhaven Blvd
