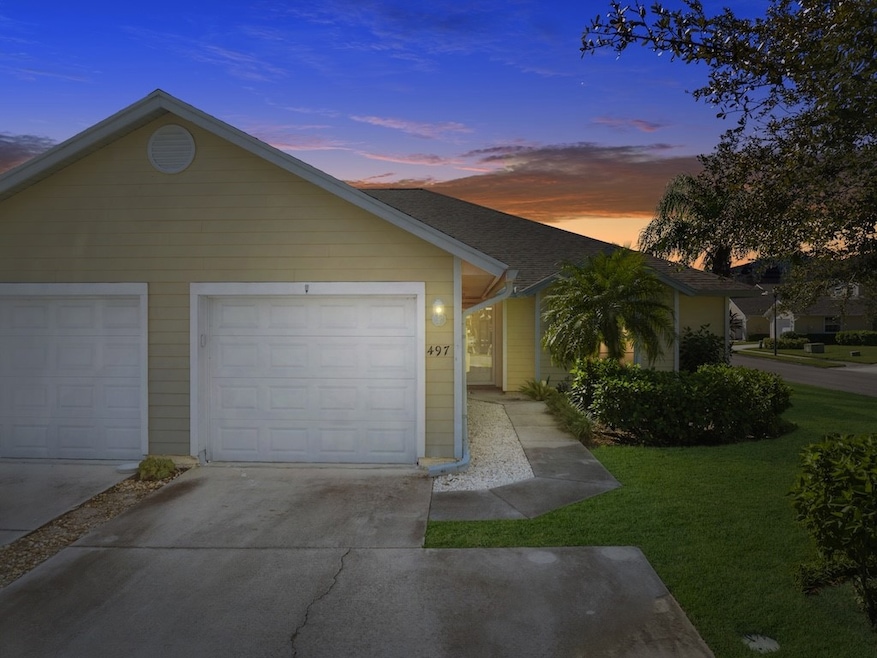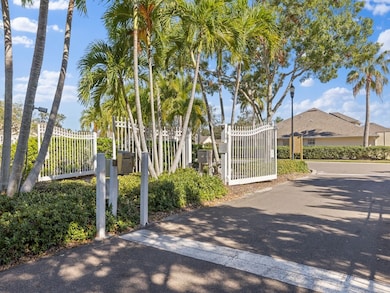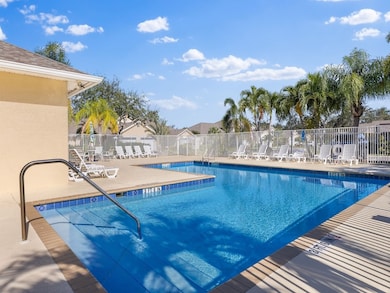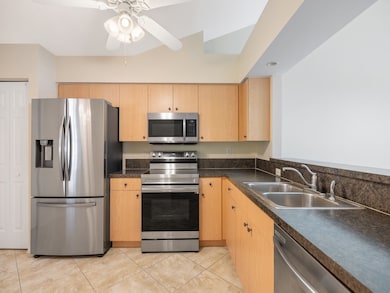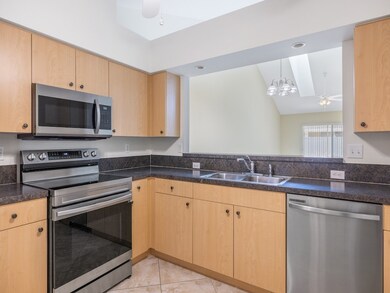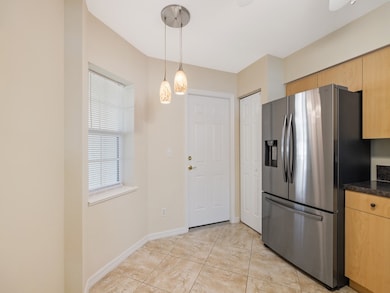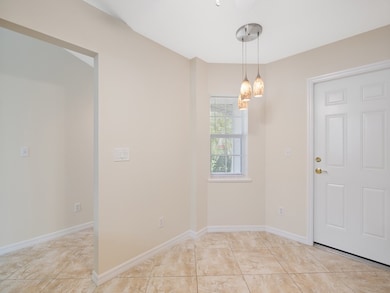497 7th St Vero Beach, FL 32962
Highlights
- Outdoor Pool
- Clubhouse
- Garden View
- Vero Beach High School Rated A-
- Vaulted Ceiling
- Attic
About This Home
Don't miss this one! Cute villa within a well kept and friendly gated community with pool, small clubhouse and sidewalks. Tiled throughout, freshly painted interior, newer stainless steel appliances, washer/dryer and water heater. Just a couple miles to Vero's best beach, shopping, restaurants and medical. Extra parking and mailboxes nearby. Note: There is a no pet restriction per the HOA. Room sizes approximate and subject to error.
Listing Agent
Dale Sorensen Real Estate Inc. Brokerage Phone: 772-696-0179 License #0677819 Listed on: 11/01/2025

Home Details
Home Type
- Single Family
Est. Annual Taxes
- $3,660
Year Built
- Built in 2006
Lot Details
- North Facing Home
- Sprinkler System
Parking
- 1 Car Garage
Home Design
- Shingle Roof
Interior Spaces
- 1,351 Sq Ft Home
- 1-Story Property
- Vaulted Ceiling
- Blinds
- Sliding Doors
- Tile Flooring
- Garden Views
- Pull Down Stairs to Attic
- Fire and Smoke Detector
Kitchen
- Range
- Microwave
- Dishwasher
Bedrooms and Bathrooms
- 3 Bedrooms
- Split Bedroom Floorplan
- Walk-In Closet
- 2 Full Bathrooms
Laundry
- Laundry Room
- Dryer
- Washer
Pool
- Outdoor Pool
- Screen Enclosure
Outdoor Features
- Enclosed Patio or Porch
Utilities
- Central Heating and Cooling System
- Private Water Source
- Electric Water Heater
Listing and Financial Details
- Tenant pays for cable TV, electricity, insurance, sewer, trash collection, telephone, water
- Tax Lot 96
- Assessor Parcel Number 33391300027000000096.0
Community Details
Overview
- Village Walk Association
- Village Walk South Subdivision
Amenities
- Clubhouse
Recreation
- Community Pool
Pet Policy
- No Pets Allowed
- Pet Size Limit
Map
Source: REALTORS® Association of Indian River County
MLS Number: 292376
APN: 33-39-13-00027-0000-00096.0
- 679 5th Ave
- 504 7th Square Unit 103
- 524 7th Square Unit 201
- 532 7th Square Unit 101
- 520 7th Square
- 520 7th Square Unit 201
- 536 7th Square Unit 103
- 38 Vista Gardens Trail Unit 207
- 38 Vista Gardens Trail
- 544 7th Square SW Unit 101
- 442 7th Place
- 503 7th Place
- 537 6th St
- 552 6th Ln
- 576 7th Square Unit 202
- 40 Vista Gardens Trail Unit 202
- 547 6th St
- 35 Vista Gardens Trail Unit 102
- 560 7th Place Unit 560
- 44 Vista Gardens Trail Unit 106
- 528 7th Square Unit 102
- 7 Vista Gardens Trail Unit 105
- 37 Vista Gardens Trail Unit 206
- 572 7th Square Unit 101
- 522 7th Place
- 560 7th Place Unit 560
- 45 Vista Gardens Trail Unit 201
- 340 S Waverly Place Unit 8B
- 31 Vista Gardens Trail Unit 204
- 470 9th Place
- 23 Vista Gardens Trail Unit 203
- 28 Vista Gardens Trail Unit 201
- 1 Vista Gardens Trail Unit 202
- 18 Vista Gardens Trail Unit 102
- 755 8th Ct Unit BLDG. 7 5
- 26 Vista Gardens Trail Unit 203
- 1055 6th Ave Unit A7
- 1166 6th Ave Unit 13B
- 1057 6th Ave Unit B7
- 1166 6th Ave Unit 10C
