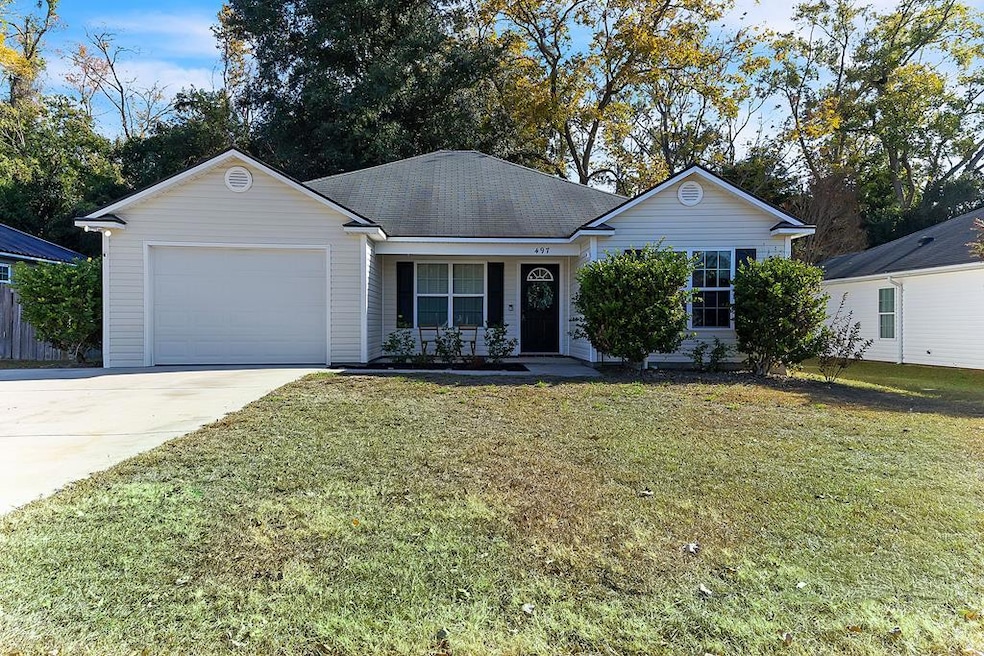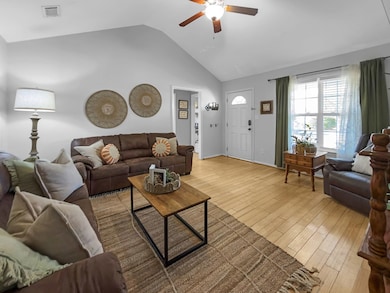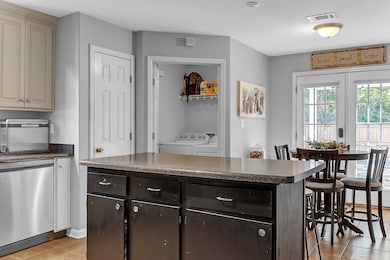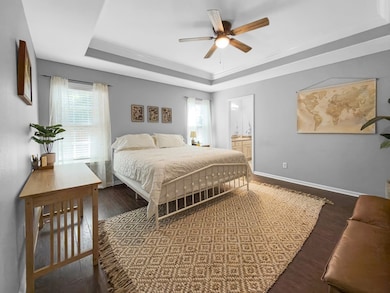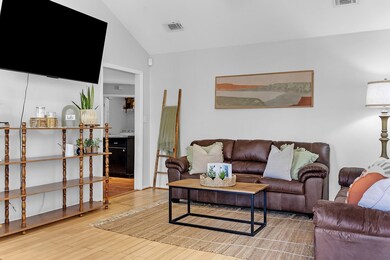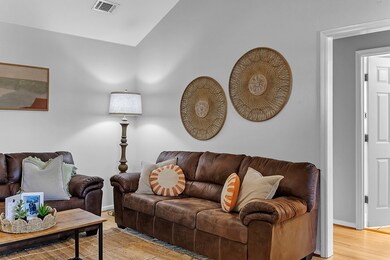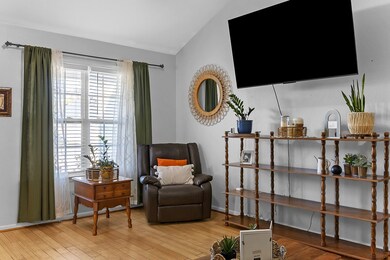497 Bryson Cir Hahira, GA 31632
Estimated payment $1,257/month
Highlights
- Vaulted Ceiling
- Wood Flooring
- Covered Patio or Porch
- Hahira Elementary School Rated A
- No HOA
- Double Pane Windows
About This Home
Mark this home off your Wish List! Welcome to this meticulously maintained 3 bedroom/2 bathroom home perfectly situated in one of Hahira's most sought-after locations. You are welcomed with beautiful vaulted ceilings and hardwoods in the living space that transitions smoothly into the kitchen. The kitchen offers an updated appliance package, large island and an open view to the dining room. With a split floor plan you will find added privacy and convenience for yourself and guests. The primary suite features updated LVP flooring, walk-in closet, and a functional en-suite. Two additional spare bedrooms include an attached bathroom. Step outside to enjoy the fully fenced backyard, offering privacy and peace of mind for children, pets, or backyard gatherings. Convenience is unmatched here—just 5 minutes from both Hahira Elementary and Hahira Middle School, and close to all the shopping, dining, and small-town charm Hahira is known for. A clean, well-kept home in a prime location—this one checks all the boxes. Don't miss your chance to make it yours!
Listing Agent
Mercer Hughes Real Estate Group, Inc. Brokerage Phone: 2292621388 License #422675 Listed on: 11/20/2025
Open House Schedule
-
Sunday, November 23, 20251:00 to 3:00 pm11/23/2025 1:00:00 PM +00:0011/23/2025 3:00:00 PM +00:00Add to Calendar
Home Details
Home Type
- Single Family
Est. Annual Taxes
- $1,786
Year Built
- Built in 2006
Lot Details
- 6,534 Sq Ft Lot
- Fenced
- Sprinkler System
- Property is zoned R-6
Home Design
- Slab Foundation
- Shingle Roof
- Vinyl Siding
Interior Spaces
- 1,234 Sq Ft Home
- 1-Story Property
- Vaulted Ceiling
- Ceiling Fan
- Double Pane Windows
- Blinds
- Laundry Room
Kitchen
- Electric Range
- Microwave
- Dishwasher
Flooring
- Wood
- Carpet
- Tile
- Luxury Vinyl Tile
Bedrooms and Bathrooms
- 3 Bedrooms
- 2 Full Bathrooms
Parking
- 2 Car Garage
- Garage Door Opener
Outdoor Features
- Covered Patio or Porch
Utilities
- Cooling Available
- Heat Pump System
Community Details
- No Home Owners Association
- Mulberry Place Subdivision
Listing and Financial Details
- Assessor Parcel Number 0048 187
Map
Home Values in the Area
Average Home Value in this Area
Tax History
| Year | Tax Paid | Tax Assessment Tax Assessment Total Assessment is a certain percentage of the fair market value that is determined by local assessors to be the total taxable value of land and additions on the property. | Land | Improvement |
|---|---|---|---|---|
| 2024 | $1,735 | $68,666 | $10,000 | $58,666 |
| 2023 | $1,808 | $58,906 | $10,000 | $48,906 |
| 2022 | $1,339 | $43,017 | $10,000 | $33,017 |
| 2021 | $1,349 | $43,017 | $10,000 | $33,017 |
| 2020 | $1,031 | $37,550 | $10,000 | $27,550 |
| 2019 | $1,040 | $37,550 | $10,000 | $27,550 |
| 2018 | $1,049 | $37,550 | $10,000 | $27,550 |
| 2017 | $1,064 | $37,550 | $10,000 | $27,550 |
| 2016 | $1,164 | $40,534 | $10,000 | $30,534 |
| 2015 | -- | $40,534 | $10,000 | $30,534 |
| 2014 | $1,143 | $40,534 | $10,000 | $30,534 |
Property History
| Date | Event | Price | List to Sale | Price per Sq Ft |
|---|---|---|---|---|
| 11/20/2025 11/20/25 | For Sale | $209,900 | -- | $170 / Sq Ft |
Purchase History
| Date | Type | Sale Price | Title Company |
|---|---|---|---|
| Warranty Deed | -- | -- | |
| Warranty Deed | -- | -- | |
| Warranty Deed | $122,000 | -- | |
| Deed | $121,999 | -- | |
| Warranty Deed | $247,500 | -- | |
| Deed | $1,687,500 | -- |
Mortgage History
| Date | Status | Loan Amount | Loan Type |
|---|---|---|---|
| Previous Owner | $143,693 | VA | |
| Previous Owner | $124,806 | VA | |
| Previous Owner | $114,999 | New Conventional | |
| Previous Owner | $247,500 | New Conventional |
Source: South Georgia MLS
MLS Number: 146885
APN: 0048-187
- 489 Bryson Cir
- 824 Danielle Way
- 819 Kristen Ln
- 1601 Beverly Ln
- The Cali Plan at Phillips Place
- The Belfort Plan at Phillips Place
- The Ozark Plan at Phillips Place
- The Galen Plan at Phillips Place
- 411 Judy Ann Dr
- 605 S Nelson St
- 500 S Nelson St
- 6622 Brookridge Dr
- 6616 Brookridge Dr
- 6628 Brookridge Dr
- 209 Orvis Ln
- The Walker Plan at Reynolda Place
- The Belfort Plan at Reynolda Place
- The Ozark Plan at Reynolda Place
- The Beau Plan at Reynolda Place
- 6610 Brookridge Dr
- 7400 Georgia 122
- 4534 N Valdosta Rd
- 3715 N Valdosta Rd
- 168 Azalea St
- 3304 S Hutchinson Ave
- 3833 N Oak Street Extension
- 3925 N Oak Street Extension
- 3531 Club Villas Dr
- 4750 Mac Rd
- 5201b Greyfield Cir
- 5269 Dr
- 5148 Northwind Blvd
- 4901 Stonebrooke Dr Unit LISMORE
- 3131 N Oak Street Extension
- 4066 Mckenzie Ln
- 480 Murray Rd
- 3944 Medieval Ct
- 100 Garden Dr
- 420 Connell Rd
- 422 Connell Rd
