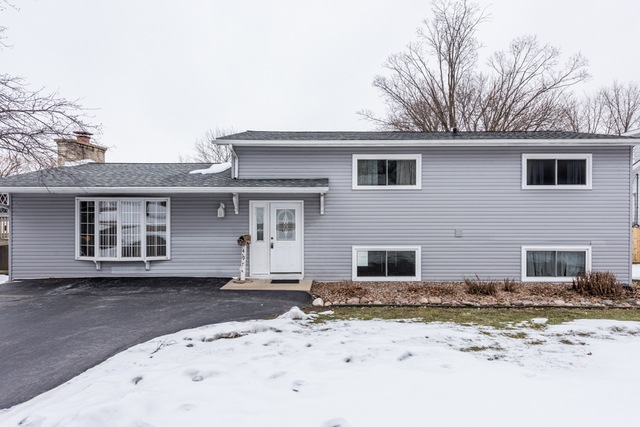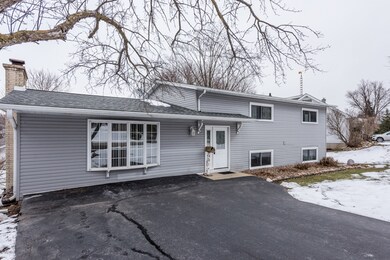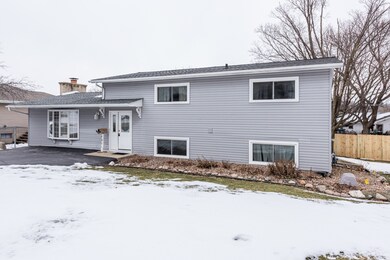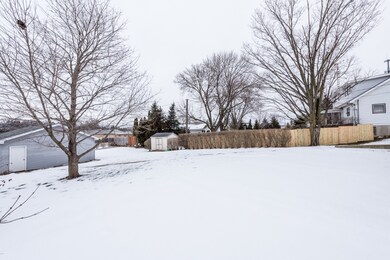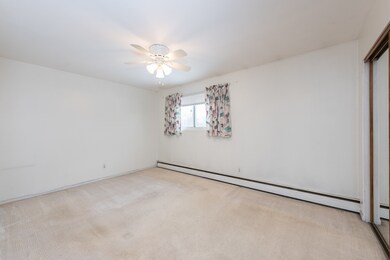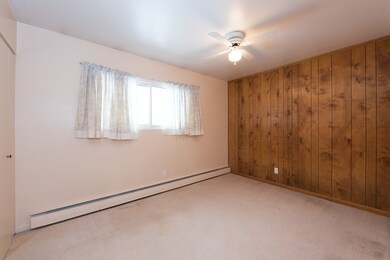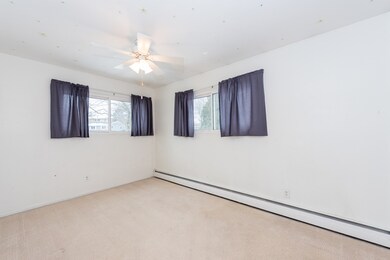
497 Crest Ln Antioch, IL 60002
Estimated Value: $253,000 - $299,519
Highlights
- Den
- Detached Garage
- Wood Burning Fireplace
- Antioch Community High School Rated A-
- Baseboard Heating
About This Home
As of July 2020In-town living at it's best. Approx 2100+ S.F. with 4 bedrooms, 1.5 baths. Over-sized 2 car garage. Deep lot with road access from front and back. Large family room with wood burning fireplace. This one great for the growing family. Newer siding and roof, approx 4/5 years old. Quick close ok.
Last Agent to Sell the Property
RE/MAX Advantage Realty License #471009097 Listed on: 01/31/2020

Home Details
Home Type
- Single Family
Est. Annual Taxes
- $7,466
Year Built
- 1965
Lot Details
- 0.3
Parking
- Detached Garage
- Garage Door Opener
- Driveway
- Parking Included in Price
- Garage Is Owned
Home Design
- Slab Foundation
- Asphalt Shingled Roof
- Slate
Interior Spaces
- Wood Burning Fireplace
- Den
Kitchen
- Oven or Range
- Microwave
- Dishwasher
- Disposal
Laundry
- Dryer
- Washer
Utilities
- Baseboard Heating
- Hot Water Heating System
- Heating System Uses Gas
Ownership History
Purchase Details
Home Financials for this Owner
Home Financials are based on the most recent Mortgage that was taken out on this home.Purchase Details
Home Financials for this Owner
Home Financials are based on the most recent Mortgage that was taken out on this home.Purchase Details
Home Financials for this Owner
Home Financials are based on the most recent Mortgage that was taken out on this home.Similar Homes in Antioch, IL
Home Values in the Area
Average Home Value in this Area
Purchase History
| Date | Buyer | Sale Price | Title Company |
|---|---|---|---|
| Huizar Juan M | -- | -- | |
| Huizar Juan M | $174,000 | Blackhawk Title Services | |
| Adams Michael Francis | $127,500 | -- |
Mortgage History
| Date | Status | Borrower | Loan Amount |
|---|---|---|---|
| Open | Huizar Juan M | $187,220 | |
| Previous Owner | Huizar Juan M | $165,300 | |
| Previous Owner | Adams Michael Francis | $144,000 | |
| Previous Owner | Adams Michael Francis | $94,350 | |
| Previous Owner | Adams Michael Francis | $67,000 | |
| Previous Owner | Adams Michael Francis | $36,600 | |
| Previous Owner | Adams Michael Francis | $111,000 | |
| Previous Owner | Adams Michael Frances | $50,000 | |
| Previous Owner | Adams Michael Francis | $121,000 |
Property History
| Date | Event | Price | Change | Sq Ft Price |
|---|---|---|---|---|
| 07/30/2020 07/30/20 | Sold | $174,000 | -5.4% | $81 / Sq Ft |
| 06/15/2020 06/15/20 | Pending | -- | -- | -- |
| 05/20/2020 05/20/20 | Price Changed | $183,900 | -3.2% | $85 / Sq Ft |
| 01/31/2020 01/31/20 | For Sale | $189,900 | -- | $88 / Sq Ft |
Tax History Compared to Growth
Tax History
| Year | Tax Paid | Tax Assessment Tax Assessment Total Assessment is a certain percentage of the fair market value that is determined by local assessors to be the total taxable value of land and additions on the property. | Land | Improvement |
|---|---|---|---|---|
| 2024 | $7,466 | $84,687 | $8,695 | $75,992 |
| 2023 | $6,307 | $75,830 | $7,786 | $68,044 |
| 2022 | $6,307 | $62,153 | $11,922 | $50,231 |
| 2021 | $5,832 | $57,994 | $11,124 | $46,870 |
| 2020 | $7,244 | $69,975 | $10,817 | $59,158 |
| 2019 | $7,342 | $66,917 | $10,344 | $56,573 |
| 2018 | $6,779 | $63,382 | $12,881 | $50,501 |
| 2017 | $6,712 | $60,330 | $12,261 | $48,069 |
| 2016 | $6,539 | $58,223 | $11,833 | $46,390 |
| 2015 | $6,382 | $56,742 | $11,532 | $45,210 |
| 2014 | $5,818 | $53,972 | $13,197 | $40,775 |
| 2012 | $5,784 | $56,118 | $13,197 | $42,921 |
Agents Affiliated with this Home
-
George Bessette

Seller's Agent in 2020
George Bessette
RE/MAX
(847) 812-2797
12 in this area
102 Total Sales
-
Mario Cordova

Buyer's Agent in 2020
Mario Cordova
eXp Realty
(847) 691-6934
2 in this area
141 Total Sales
Map
Source: Midwest Real Estate Data (MRED)
MLS Number: MRD10623821
APN: 02-08-301-002
- 1033 Osmond Ave
- 644 Wood Creek Dr
- 317 Park Ave
- 300 Park Ave
- 0 Highview Dr Unit MRD11912210
- 781 Highview Ct
- 770 Anita Ave
- 0 Anita Ave Unit MRD12354735
- 672 Garys Dr
- 1196 Edgewater Ln Unit 2
- 152 E Depot St
- 1207 Main St
- 1231 Edgewater Ln
- 778 Cameron Dr
- 590 Indian Trail Rd
- 68 Burnette Dr
- 678 Meridian Way
- 24816 W Il Route 173
- 593 Collier Dr
- 56 Burnette Dr
- 497 Crest Ln
- 489 Crest Ln
- 503 Crest Ln
- 481 Crest Ln
- 496 Crest Ln
- 473 Crest Ln
- 488 Crest Ln
- 813 Hillside Ave
- 480 Crest Ln
- 786 Hillside Ave
- 463 Crest Ln
- 493 Orchard St
- 499 Orchard St
- 487 Orchard St
- 481 Orchard St Unit 2
- 481 Orchard St Unit 1
- 481 Orchard St
- 481 Orchard St Unit 3
- 790 Hillside Ave
- 830 Holbeck Dr
