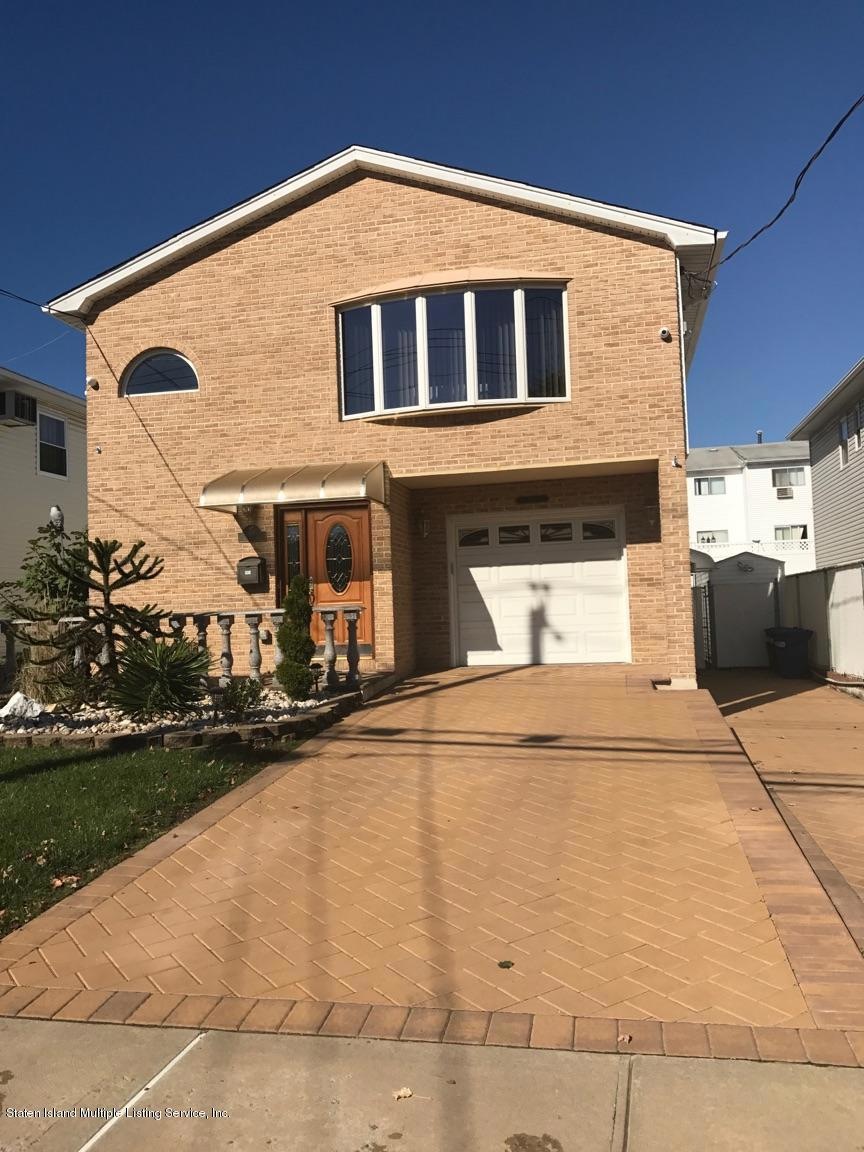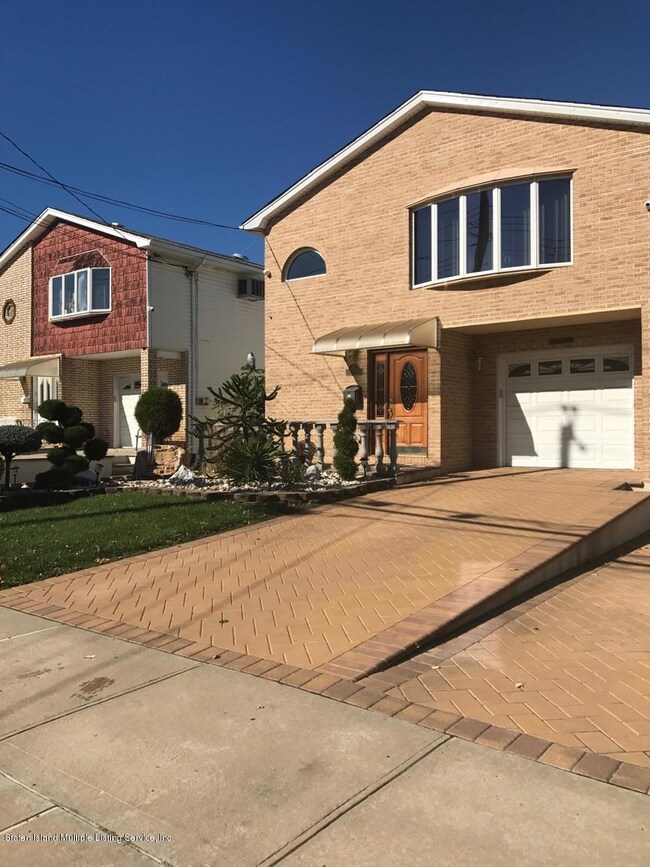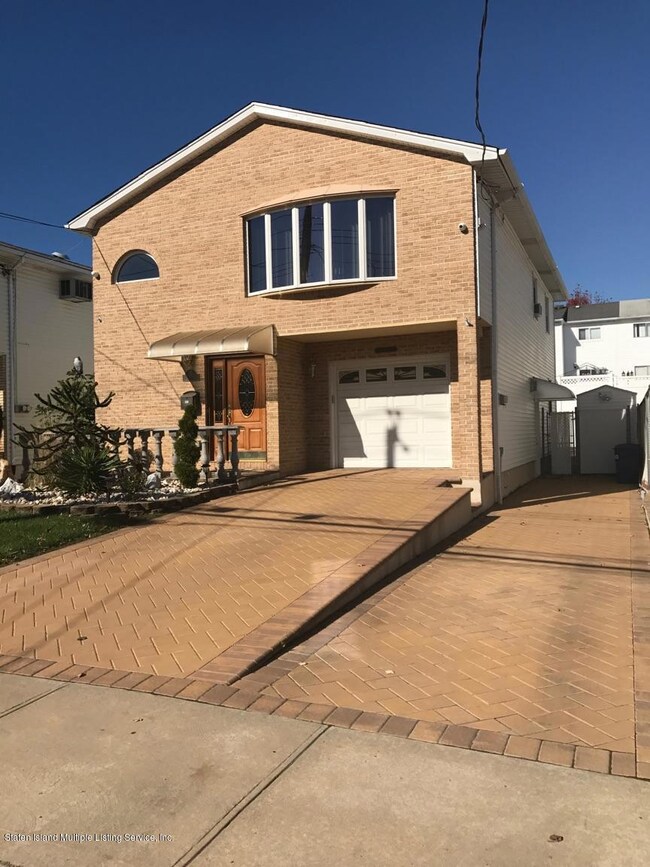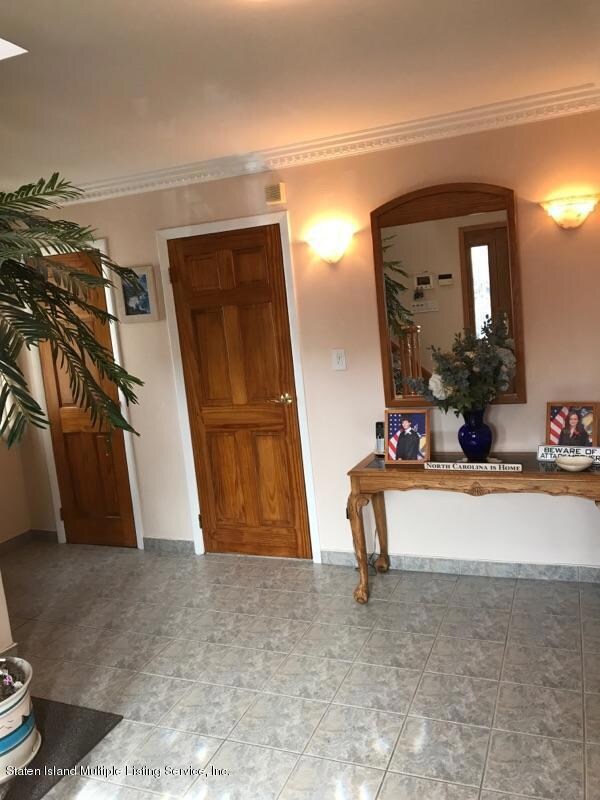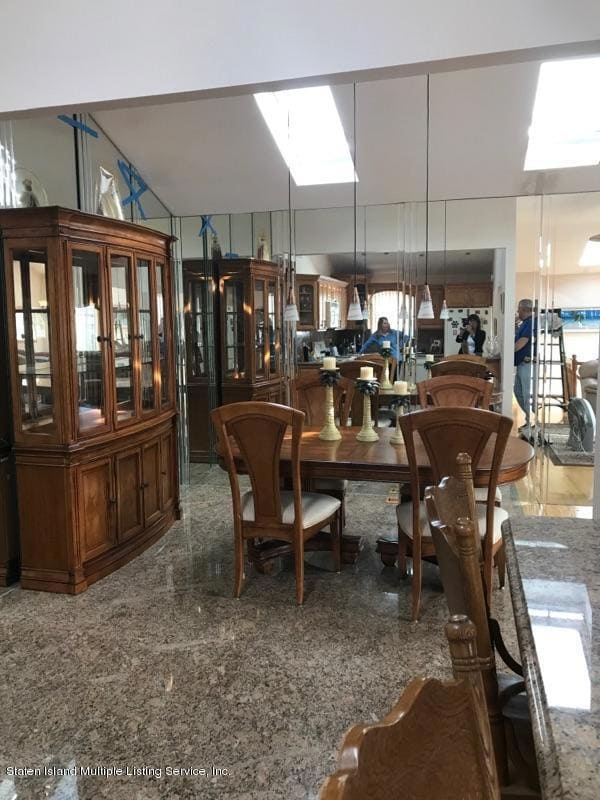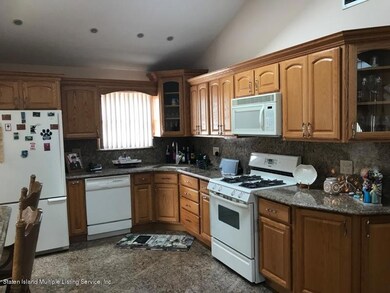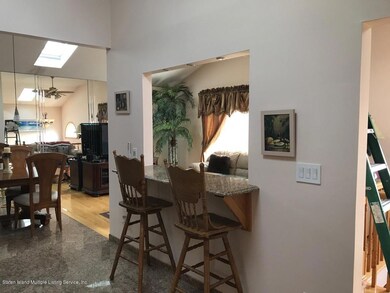
497 Genesee Ave Staten Island, NY 10312
Eltingville NeighborhoodEstimated Value: $783,000 - $988,000
Highlights
- In Ground Pool
- L-Shaped Dining Room
- Fireplace
- P.S. 42 The Eltingville School Rated A
- 1 Car Detached Garage
- Eat-In Kitchen
About This Home
As of September 2018Prestigious & convenient Eltingville. this 2 family hi ranch features a one bedroom apartment. 3 bedrooms, 3 bath, totally renovated home with a basement. Fully tiled entry way fully tiled & rails & laundry center. Steps up to a vaulted ceiling lr & dr. Brand new kitchen, granite countertops,new bath featuring custom cabinetry and multi head showers, mbr has private half bath, 2 additional brs w/pull down stairs to fully floored attic. Basement is fully tiled walk out to country club yard, heated inground pool, covered patio for dining, entertainment area.
Last Agent to Sell the Property
Kling Real Estate, Ltd. License #40VO0799598 Listed on: 10/31/2017
Last Buyer's Agent
Victoria Pellicano
All Sovereign Realty License #10491207789
Property Details
Home Type
- Multi-Family
Est. Annual Taxes
- $6,153
Year Built
- Built in 1965
Lot Details
- 4,280 Sq Ft Lot
- Lot Dimensions are 40x107
- Fenced
- Back Yard
Parking
- 1 Car Detached Garage
- Garage Door Opener
- Off-Street Parking
Home Design
- Duplex
- Brick Exterior Construction
- Vinyl Siding
Interior Spaces
- 2,392 Sq Ft Home
- 2-Story Property
- Fireplace
- L-Shaped Dining Room
- Home Security System
Kitchen
- Eat-In Kitchen
- Dishwasher
Bedrooms and Bathrooms
- 4 Bedrooms
- Primary Bathroom is a Full Bathroom
Laundry
- Dryer
- Washer
Outdoor Features
- In Ground Pool
- Shed
Utilities
- Forced Air Heating System
- Heating System Uses Natural Gas
- 220 Volts
Listing and Financial Details
- Legal Lot and Block 0264 / 05639
- Assessor Parcel Number 05639-0264
Community Details
Overview
- Property has a Home Owners Association
Recreation
- Community Pool
Ownership History
Purchase Details
Purchase Details
Home Financials for this Owner
Home Financials are based on the most recent Mortgage that was taken out on this home.Purchase Details
Purchase Details
Home Financials for this Owner
Home Financials are based on the most recent Mortgage that was taken out on this home.Similar Homes in Staten Island, NY
Home Values in the Area
Average Home Value in this Area
Purchase History
| Date | Buyer | Sale Price | Title Company |
|---|---|---|---|
| Blas Iris D | -- | Vintage Abstract Corp | |
| Blas Iris | $860,000 | Security Title | |
| Porta Concetta | $63,197 | Titlevest | |
| Porta Michael | $310,000 | -- |
Mortgage History
| Date | Status | Borrower | Loan Amount |
|---|---|---|---|
| Open | Blas Iris | $150,000 | |
| Previous Owner | Porta Michael | $16,377 | |
| Previous Owner | Porta Michael | $50,000 | |
| Previous Owner | Porta Michael | $141,199 | |
| Previous Owner | Porta Michael | $142,000 | |
| Previous Owner | Porta Michael | $8,855 | |
| Previous Owner | Porta Michael | $230,000 |
Property History
| Date | Event | Price | Change | Sq Ft Price |
|---|---|---|---|---|
| 09/10/2018 09/10/18 | Sold | $860,000 | -4.4% | $360 / Sq Ft |
| 05/16/2018 05/16/18 | Pending | -- | -- | -- |
| 10/31/2017 10/31/17 | For Sale | $899,999 | -- | $376 / Sq Ft |
Tax History Compared to Growth
Tax History
| Year | Tax Paid | Tax Assessment Tax Assessment Total Assessment is a certain percentage of the fair market value that is determined by local assessors to be the total taxable value of land and additions on the property. | Land | Improvement |
|---|---|---|---|---|
| 2024 | $3,930 | $49,320 | $10,124 | $39,196 |
| 2023 | $5,782 | $39,830 | $9,090 | $30,740 |
| 2022 | $5,491 | $52,800 | $11,940 | $40,860 |
| 2021 | $3,758 | $44,820 | $11,940 | $32,880 |
| 2020 | $3,613 | $45,240 | $11,940 | $33,300 |
| 2019 | $6,997 | $40,080 | $11,940 | $28,140 |
| 2018 | $6,469 | $33,192 | $9,873 | $23,319 |
| 2017 | $6,256 | $32,160 | $11,940 | $20,220 |
| 2016 | $6,167 | $32,400 | $11,940 | $20,460 |
| 2015 | $5,268 | $30,782 | $9,274 | $21,508 |
| 2014 | $5,268 | $29,040 | $9,960 | $19,080 |
Agents Affiliated with this Home
-
Catherine Volpe
C
Seller's Agent in 2018
Catherine Volpe
Kling Real Estate, Ltd.
(917) 796-8134
1 in this area
31 Total Sales
-
V
Buyer's Agent in 2018
Victoria Pellicano
All Sovereign Realty
(917) 476-6618
Map
Source: Staten Island Multiple Listing Service
MLS Number: 1114757
APN: 05639-0264
- 110 Lovelace Ave
- 106 Lovelace Ave
- 102 Lovelace Ave
- 166 Augusta Ave
- 90 Scranton Ave
- 79 Pompey Ave
- 135 Mcarthur Ave
- 780 Barlow Ave
- 59 Reading Ave
- 84 Wolcott Ave
- 75 Ludlow St
- 56 Mcarthur Ave
- 682 Barlow Ave
- 695 Barlow Ave
- 119 Macon Ave
- 636 Leverett Ave
- 20 Edgegrove Ave
- 213 Crossfield Ave
- 148 Woehrle Ave
- 3395 Richmond Ave Unit 16
- 497 Genesee Ave
- 493 Genesee Ave
- 501 Genesee Ave
- 489 Genesee Ave
- 505 Genesee Ave
- 154 Scranton Ave
- 150 Scranton Ave
- 160 Scranton Ave
- 485 Genesee Ave
- 148 Scranton Ave
- 509 Genesee Ave
- 144 Scranton Ave
- 166 Scranton Ave
- 481 Genesee Ave
- 498 Genesee Ave
- 494 Genesee Ave
- 502 Genesee Ave
- 138 Scranton Ave
- 490 Genesee Ave
- 506 Genesee Ave
