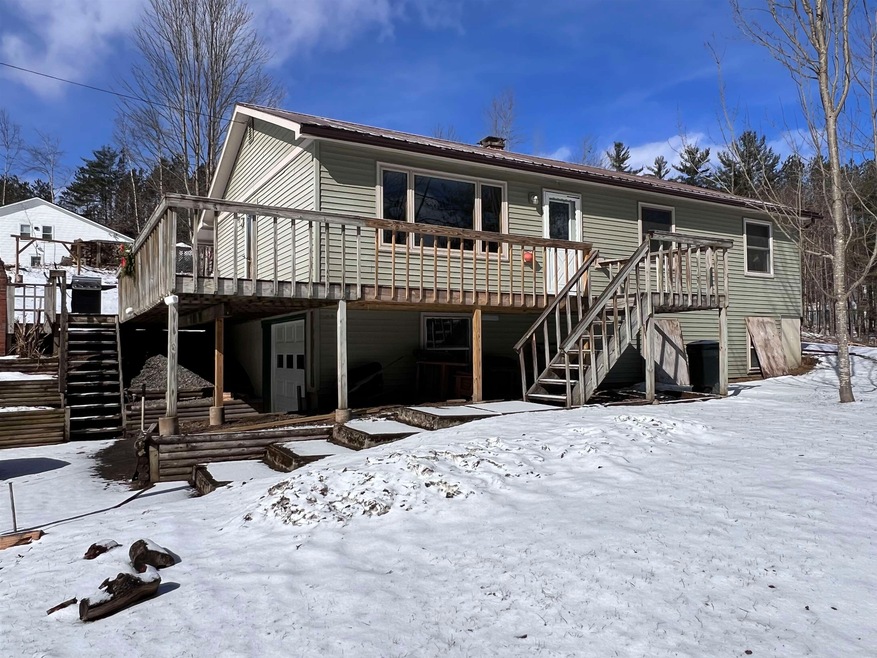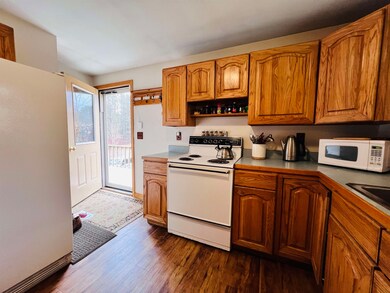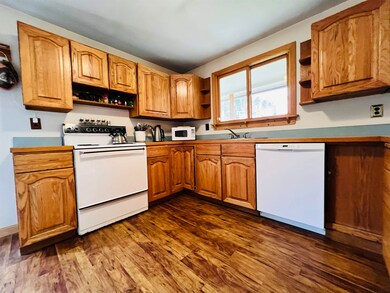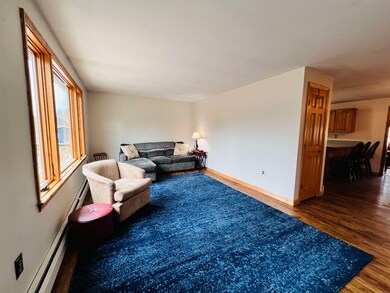
497 Pine Ridge Cir Lyndonville, VT 05851
Highlights
- Deck
- Wood Flooring
- Bathtub
- Wood Burning Stove
- Corner Lot
- Bathroom on Main Level
About This Home
As of June 2024Nestled on a corner lot just outside of town, this charming residence offers the perfect blend of convenience and tranquility. Inside, the home has been lovingly cared for and meticulously maintained. The partially finished basement offers a designated laundry area, workshop and family room for additional space along with direct access to the one car garage. Stay warm and cozy by the Vermont Castings woods stove seated on a beautiful brick hearth in the addition overlooking the backyard, providing the perfect spot to unwind and enjoy the serene surroundings. Outside, the property truly shines with its thoughtful landscaping and abundance of natural light. Enjoy the beauty of the surrounding area with raised gardens and flourishing perennials, creating a picturesque setting for outdoor gatherings or quiet moments of reflection. There are many memories yet to be made around the custom-built fireplace located on the upper deck space. Take advantage of the recent neighborhood tree clearing, which is in its final stages, offering an exciting opportunity to recreate the newly opened land space. There are local range views visible from the property's vantage point. Whether you're savoring morning coffee on the tiered deck or watching the sunset from your own backyard retreat, 497 Pine Ridge Road offers the perfect blend of comfort, convenience, and natural beauty. Don't miss your chance to make this wonderful property your own. Rm sizes are estimated.
Last Agent to Sell the Property
StoneCrest Properties, LLC2 License #081.0097190 Listed on: 03/06/2024
Home Details
Home Type
- Single Family
Est. Annual Taxes
- $3,234
Year Built
- Built in 1976
Lot Details
- 0.7 Acre Lot
- Dirt Road
- Corner Lot
- Open Lot
- Lot Sloped Up
- Garden
- Property is zoned Residential Neighborhood
Parking
- 1 Car Garage
- Gravel Driveway
- Dirt Driveway
Home Design
- Concrete Foundation
- Wood Frame Construction
- Metal Roof
Interior Spaces
- 1-Story Property
- Wood Burning Stove
- Combination Kitchen and Dining Room
Kitchen
- Electric Range
- Dishwasher
Flooring
- Wood
- Laminate
- Vinyl
Bedrooms and Bathrooms
- 3 Bedrooms
- Bathroom on Main Level
- 1 Full Bathroom
- Bathtub
Laundry
- Dryer
- Washer
Partially Finished Basement
- Walk-Out Basement
- Basement Fills Entire Space Under The House
- Laundry in Basement
Accessible Home Design
- Kitchen has a 60 inch turning radius
- Hard or Low Nap Flooring
Outdoor Features
- Deck
- Outbuilding
Schools
- Lyndon Town Elementary School
- Choice High School
Utilities
- Baseboard Heating
- Heating System Uses Oil
- Heating System Uses Wood
- Private Sewer
- High Speed Internet
- Cable TV Available
Similar Homes in Lyndonville, VT
Home Values in the Area
Average Home Value in this Area
Property History
| Date | Event | Price | Change | Sq Ft Price |
|---|---|---|---|---|
| 06/11/2024 06/11/24 | Sold | $279,500 | -3.3% | $179 / Sq Ft |
| 03/14/2024 03/14/24 | Pending | -- | -- | -- |
| 03/06/2024 03/06/24 | Price Changed | $289,000 | +3.2% | $185 / Sq Ft |
| 03/06/2024 03/06/24 | For Sale | $280,000 | -- | $179 / Sq Ft |
Tax History Compared to Growth
Tax History
| Year | Tax Paid | Tax Assessment Tax Assessment Total Assessment is a certain percentage of the fair market value that is determined by local assessors to be the total taxable value of land and additions on the property. | Land | Improvement |
|---|---|---|---|---|
| 2024 | $3,842 | $139,000 | $35,700 | $103,300 |
| 2023 | $3,449 | $139,000 | $35,700 | $103,300 |
| 2022 | $2,728 | $139,000 | $35,700 | $103,300 |
| 2021 | $2,669 | $139,000 | $35,700 | $103,300 |
| 2020 | $2,501 | $139,000 | $35,700 | $103,300 |
| 2019 | $2,581 | $139,000 | $35,700 | $103,300 |
| 2018 | $2,549 | $139,000 | $35,700 | $103,300 |
| 2016 | $2,466 | $139,000 | $35,700 | $103,300 |
Agents Affiliated with this Home
-
Nikki Peters

Seller's Agent in 2024
Nikki Peters
StoneCrest Properties, LLC2
(802) 473-2690
41 in this area
136 Total Sales
-
Whitney Brown
W
Buyer's Agent in 2024
Whitney Brown
Heney Realtors - Element Real Estate (Barre)
(802) 274-3006
3 in this area
70 Total Sales
Map
Source: PrimeMLS
MLS Number: 4987052
APN: 369-114-11240
- 5 Post Office Ln
- 35 Elm St
- 88 Church St
- 45 Chamberlain Bridge
- 1083 Back Center Rd
- 105 Park Ave
- 201 Park Ave
- 1334 Back Center Rd
- 3085 Red Village Rd
- 4 & 5 Forest Ln
- 152 Overlook Dr
- 269 Lyndon Heights Dr
- 158 Deer Creek Ln
- 140 Deer Creek Ln
- 00 Deer Creek Ln
- 0 Deer Creek Ln Unit 5042211
- 2676 S Wheelock Rd
- 0 Fall Brook Rd Unit 21172602
- 0 Fall Brook Rd Unit 4 5009031
- 77 & 87 Flagg Pond Rd






