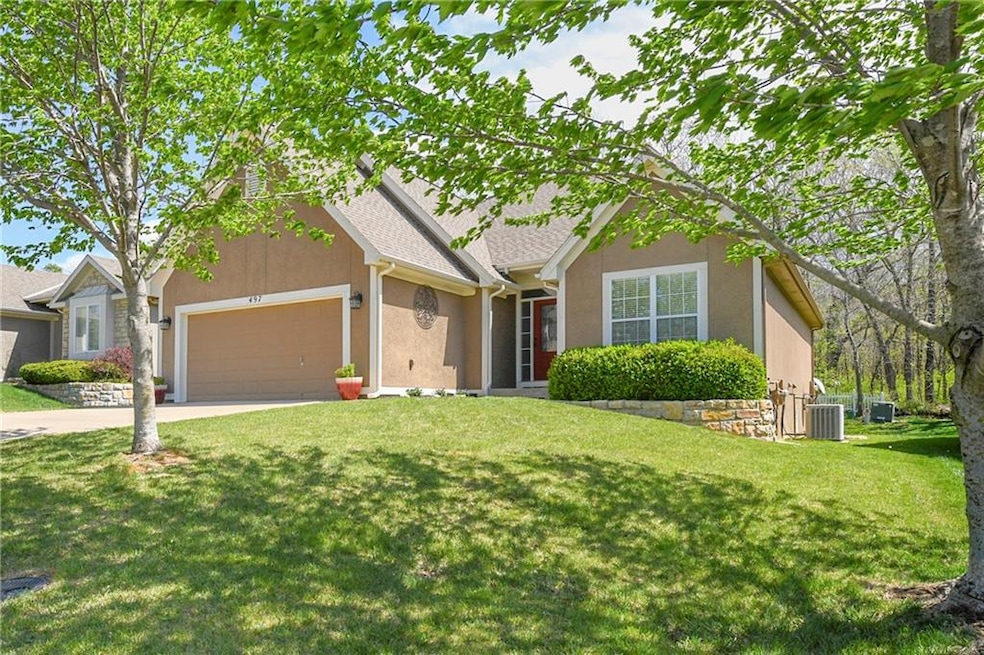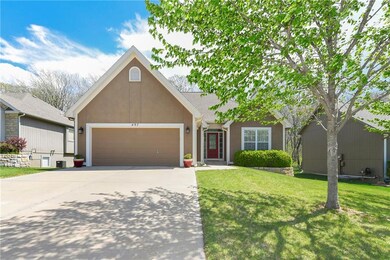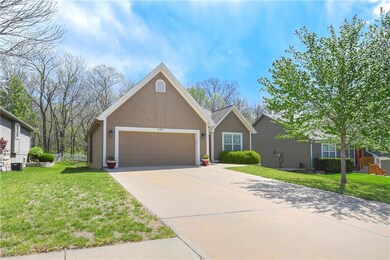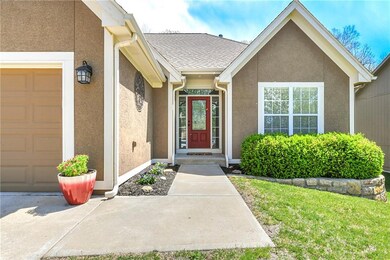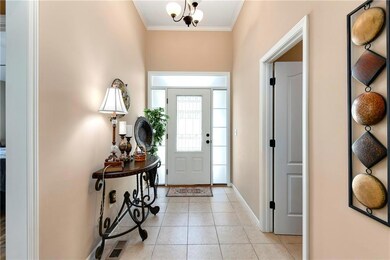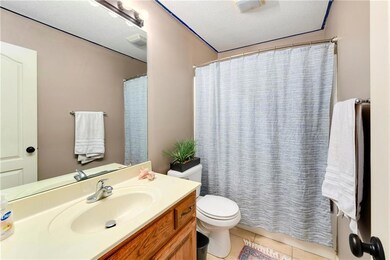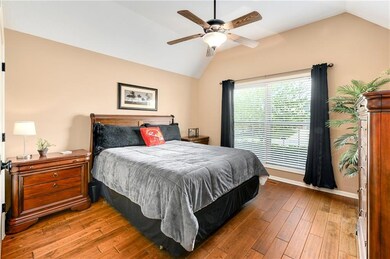
497 S 137th Place Bonner Springs, KS 66012
Bonner-Loring NeighborhoodEstimated Value: $412,000 - $421,810
Highlights
- Clubhouse
- Vaulted Ceiling
- Wood Flooring
- Recreation Room
- Traditional Architecture
- Main Floor Primary Bedroom
About This Home
As of May 2024Fantastic Reverse Ranch plan in a well sought neighborhood in Bonner Springs along with quick access to K7 and I70. Spacious main level with open Kitchen/Living Room and direct access to back deck. Kitchen features Stainless appliances and Hardwood floors that really make it shine. 2 Bedrooms upstairs, Master Bedroom has En Suite bath with jetted tub and separate shower just for you. Home backs to greenspace where deer and other wildlife can be spotted regularly. Finished basement has 2 addl bedrooms, a nice full bathroom and even an entertainment area for a theatre and game room, with Large TV and Sound system staying with the property. HOA provides access to community pool and clubhouse for those larger gatherings. Well kept home and it shows, come and see it for yourself, lots of Sq ft for you to enjoy.
Last Agent to Sell the Property
KW Diamond Partners Brokerage Phone: 913-980-3355 License #SP00239063 Listed on: 04/18/2024

Home Details
Home Type
- Single Family
Est. Annual Taxes
- $6,961
Year Built
- Built in 2008
Lot Details
- 6,970 Sq Ft Lot
- Lot Dimensions are 61x115x61x115
- Side Green Space
- West Facing Home
- Partially Fenced Property
- Wood Fence
- Sprinkler System
- Many Trees
HOA Fees
- $31 Monthly HOA Fees
Parking
- 2 Car Garage
- Front Facing Garage
- Garage Door Opener
Home Design
- Traditional Architecture
- Composition Roof
Interior Spaces
- Vaulted Ceiling
- Ceiling Fan
- Some Wood Windows
- Thermal Windows
- Window Treatments
- Great Room
- Living Room with Fireplace
- Combination Kitchen and Dining Room
- Home Office
- Recreation Room
- Wood Flooring
- Fire and Smoke Detector
- Laundry on main level
Kitchen
- Eat-In Kitchen
- Built-In Electric Oven
- Recirculated Exhaust Fan
- Dishwasher
- Stainless Steel Appliances
- Kitchen Island
- Disposal
Bedrooms and Bathrooms
- 4 Bedrooms
- Primary Bedroom on Main
- Walk-In Closet
- 3 Full Bathrooms
- Whirlpool Bathtub
Finished Basement
- Sump Pump
- Bedroom in Basement
- Basement Window Egress
Location
- City Lot
Schools
- Delaware Ridge Elementary School
- Bonner Springs High School
Utilities
- Forced Air Heating and Cooling System
- Satellite Dish
Listing and Financial Details
- Assessor Parcel Number 292084
- $0 special tax assessment
Community Details
Overview
- Lei Valley Homes Association
- Lei Valley Subdivision
Amenities
- Clubhouse
Recreation
- Community Pool
- Trails
Ownership History
Purchase Details
Home Financials for this Owner
Home Financials are based on the most recent Mortgage that was taken out on this home.Purchase Details
Home Financials for this Owner
Home Financials are based on the most recent Mortgage that was taken out on this home.Purchase Details
Home Financials for this Owner
Home Financials are based on the most recent Mortgage that was taken out on this home.Similar Homes in Bonner Springs, KS
Home Values in the Area
Average Home Value in this Area
Purchase History
| Date | Buyer | Sale Price | Title Company |
|---|---|---|---|
| Flores Alexander S | -- | Mccaffree Short Title | |
| Lewis Cheryl | $410,637 | Stewart Title | |
| Linduff Harry A | -- | Old Republic Title |
Mortgage History
| Date | Status | Borrower | Loan Amount |
|---|---|---|---|
| Open | Flores Alexander S | $415,000 | |
| Previous Owner | Lewis Cheryl | $308,750 | |
| Previous Owner | Lewis Cheryl | $308,750 | |
| Previous Owner | Lei Valley Redevelopment Llc | $800,000 | |
| Previous Owner | Linduff Harry A | $50,000 |
Property History
| Date | Event | Price | Change | Sq Ft Price |
|---|---|---|---|---|
| 05/30/2024 05/30/24 | Sold | -- | -- | -- |
| 04/22/2024 04/22/24 | Pending | -- | -- | -- |
| 04/18/2024 04/18/24 | For Sale | $415,000 | +23.9% | $138 / Sq Ft |
| 11/03/2020 11/03/20 | Sold | -- | -- | -- |
| 09/17/2020 09/17/20 | For Sale | $335,000 | -- | $112 / Sq Ft |
Tax History Compared to Growth
Tax History
| Year | Tax Paid | Tax Assessment Tax Assessment Total Assessment is a certain percentage of the fair market value that is determined by local assessors to be the total taxable value of land and additions on the property. | Land | Improvement |
|---|---|---|---|---|
| 2024 | $6,684 | $45,540 | $6,811 | $38,729 |
| 2023 | $6,961 | $44,574 | $6,844 | $37,730 |
| 2022 | $6,174 | $39,112 | $6,200 | $32,912 |
| 2021 | $6,243 | $37,375 | $5,221 | $32,154 |
| 2020 | $4,940 | $29,766 | $5,165 | $24,601 |
| 2019 | $4,747 | $28,348 | $5,004 | $23,344 |
| 2018 | $4,560 | $27,600 | $4,800 | $22,800 |
| 2017 | $4,243 | $26,150 | $4,622 | $21,528 |
| 2016 | $3,767 | $23,253 | $4,493 | $18,760 |
| 2015 | $3,769 | $23,253 | $4,493 | $18,760 |
| 2014 | $3,657 | $24,590 | $4,579 | $20,011 |
Agents Affiliated with this Home
-
Dustin Medlin

Seller's Agent in 2024
Dustin Medlin
KW Diamond Partners
(913) 980-3355
1 in this area
91 Total Sales
-
Craig Martin

Buyer's Agent in 2024
Craig Martin
Crown Realty
(254) 654-4030
1 in this area
54 Total Sales
-
John Gardner

Seller's Agent in 2020
John Gardner
RE/MAX Revolution
1 in this area
111 Total Sales
-
Lisa Rees

Buyer's Agent in 2020
Lisa Rees
Reilly Real Estate LLC
(913) 682-2567
2 in this area
347 Total Sales
Map
Source: Heartland MLS
MLS Number: 2483490
APN: 292084
- 486 S 137th Place
- 496 S 137th St
- 13299 Davis Ave
- 13295 Davis Ave
- 13823 Davis Ave
- 13313 Davis Ave
- 13286 Richland Ave
- 13287 Davis Ave
- 13285 Richland Ave
- 13283 Davis Ave
- 14404 Kansas Ave
- 400 N 134th St
- 13111 Metropolitan Ave
- 13625 State Ave
- 926 S 130th Street Access Rd
- 13742 Elmwood Ave
- 13663 Barber Ave
- 735 N 142nd St
- 634 N Nettleton Ave
- 319 W Morse Ave
- 497 S 137th Place
- 495 S 137th Place
- 499 S 137th Place
- 493 S 137th Place
- 496 S 137th Place
- 494 S 137th Place
- 491 S 137th Place
- 492 S 137th Place
- 498 S 137th Place
- 501 S 137th Place
- 490 S 137th Place
- 500 S 137th Place
- 489 S 137th Place
- 488 S 137th Place
- 503 S 137th Place
- 502 S 137th Place
- 493 S 137th St
- 491 S 137th St
- 495 S 137th St
- 497 S 137th St
