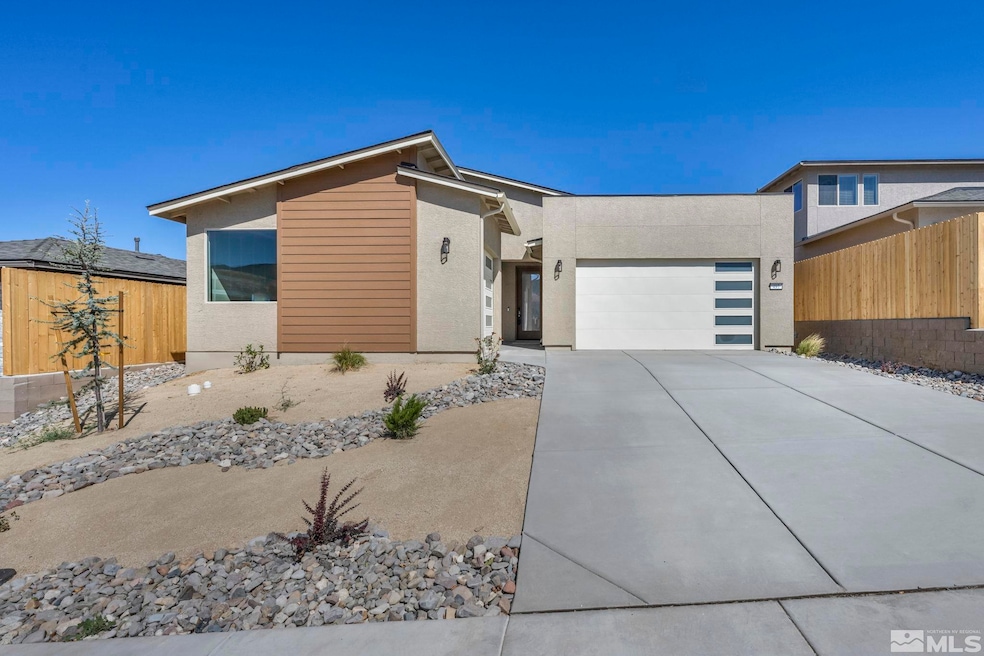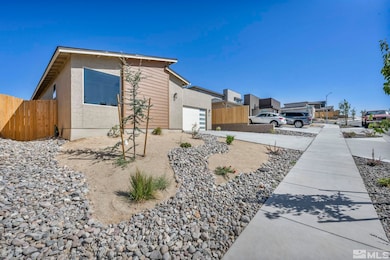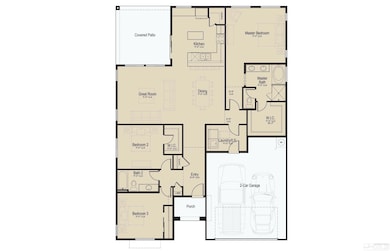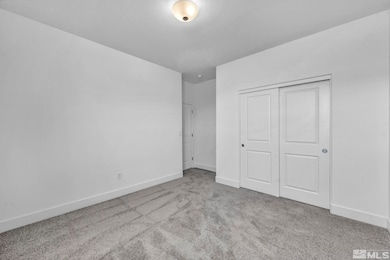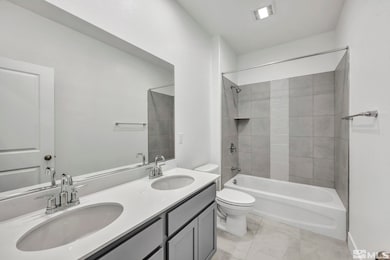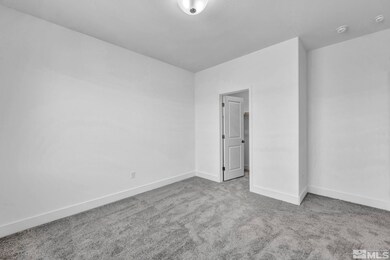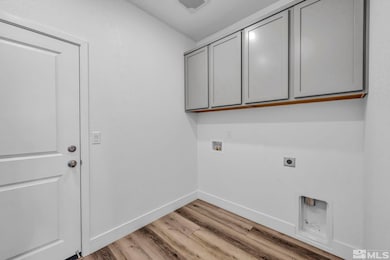
497 Solaris Ln Unit Homesite 3 Carson City, NV 89705
Highlights
- New Construction
- Great Room
- Double Pane Windows
- Mountain View
- 2 Car Attached Garage
- Walk-In Closet
About This Home
As of June 2025Discover privacy and comfort in this lovely floor plan home. With 1,836 square feet, three bedrooms, and two bathrooms, it's perfect for families craving tranquility. The second and third bedrooms are up front, near a full bath, creating a private haven for guests or family. Meanwhile, the primary suite welcomes you with a spacious entry and a large walk-in closet for all your storage needs. With a 2-car garage and a smart layout, this home offers modern living at its finest., Home is MOVE IN ready! Must visit Sales Office for viewing. Plus, the seller has special incentives, visit the sales office today!
Last Agent to Sell the Property
Jenuane Communities License #BS.1002276 Listed on: 06/14/2024

Home Details
Home Type
- Single Family
Est. Annual Taxes
- $6,000
Year Built
- Built in 2024 | New Construction
Lot Details
- 6,098 Sq Ft Lot
- Back Yard Fenced
- Landscaped
- Level Lot
- Front Yard Sprinklers
- Sprinklers on Timer
HOA Fees
- $46 Monthly HOA Fees
Parking
- 2 Car Attached Garage
- Garage Door Opener
Home Design
- Slab Foundation
- Pitched Roof
- Shingle Roof
- Composition Roof
- Stick Built Home
- Stucco
Interior Spaces
- 1,834 Sq Ft Home
- 1-Story Property
- Double Pane Windows
- Low Emissivity Windows
- Vinyl Clad Windows
- Great Room
- Mountain Views
- Laundry Room
Kitchen
- Built-In Oven
- Microwave
- Dishwasher
- No Kitchen Appliances
- Kitchen Island
- Disposal
Flooring
- Carpet
- Tile
- Vinyl
Bedrooms and Bathrooms
- 3 Bedrooms
- Walk-In Closet
- 2 Full Bathrooms
- Dual Sinks
- Primary Bathroom Bathtub Only
Home Security
- Smart Thermostat
- Fire and Smoke Detector
Outdoor Features
- Patio
Schools
- Jacks Valley Elementary School
- Carson Valley Middle School
- Douglas High School
Utilities
- Refrigerated Cooling System
- Forced Air Heating and Cooling System
- Heating System Uses Natural Gas
- Gas Water Heater
- Phone Available
- Cable TV Available
Listing and Financial Details
- Home warranty included in the sale of the property
- Assessor Parcel Number 1420-05-311-003
Community Details
Overview
- Sage Management Association
- Built by Jenuane Communities
- The Ridge At Valley Knolls Community
- Valley Knolls Subdivision
- Maintained Community
- The community has rules related to covenants, conditions, and restrictions
Amenities
- Common Area
Similar Homes in Carson City, NV
Home Values in the Area
Average Home Value in this Area
Property History
| Date | Event | Price | Change | Sq Ft Price |
|---|---|---|---|---|
| 06/12/2025 06/12/25 | Sold | $649,990 | -1.5% | $354 / Sq Ft |
| 03/20/2025 03/20/25 | For Sale | $659,990 | 0.0% | $360 / Sq Ft |
| 03/20/2025 03/20/25 | Pending | -- | -- | -- |
| 01/18/2025 01/18/25 | Price Changed | $659,990 | -1.5% | $360 / Sq Ft |
| 12/28/2024 12/28/24 | Price Changed | $669,990 | -0.5% | $365 / Sq Ft |
| 09/21/2024 09/21/24 | Price Changed | $673,583 | -1.8% | $367 / Sq Ft |
| 06/14/2024 06/14/24 | For Sale | $685,583 | -- | $374 / Sq Ft |
Tax History Compared to Growth
Tax History
| Year | Tax Paid | Tax Assessment Tax Assessment Total Assessment is a certain percentage of the fair market value that is determined by local assessors to be the total taxable value of land and additions on the property. | Land | Improvement |
|---|---|---|---|---|
| 2025 | $5,289 | $184,732 | $40,250 | $144,482 |
| 2024 | $1,155 | $184,283 | $40,250 | $144,033 |
| 2023 | $1,155 | $0 | $0 | $0 |
Agents Affiliated with this Home
-
Johnell Gant
J
Seller's Agent in 2025
Johnell Gant
Jenuane Communities
(775) 762-0556
57 in this area
66 Total Sales
-
Jenny Wilson
J
Seller Co-Listing Agent in 2025
Jenny Wilson
Jenuane Communities
(775) 624-3655
58 in this area
67 Total Sales
Map
Source: Northern Nevada Regional MLS
MLS Number: 240007426
APN: 1420-05-311-003
- 475 Solaris Ln Unit Homesite 13
- 1250 Hubble Ln
- 32 Stellar Ct
- 50 Stellar Ct
- 56 Stellar Ct
- 21 Nova Ct Unit Homesite 111
- 353 Radiant Dr
- 404 Solaris Ln Unit Homesite 113
- 401 Solaris Ln Unit Homesite 25
- 3610 Flare Ln Unit 1
- 3600 Flare Ln Unit 3
- 1112 Monument Peak Dr
- 6810 Wheeler Peak Dr
- 1390 Tule Peak Cir
- 1037 Haystack Dr
- 6422 Eagle Peak Dr
- 1406 Rabe Way
- 3550 Long Dr
- 1070 Tee Dr
- 3563 Loam Ln
