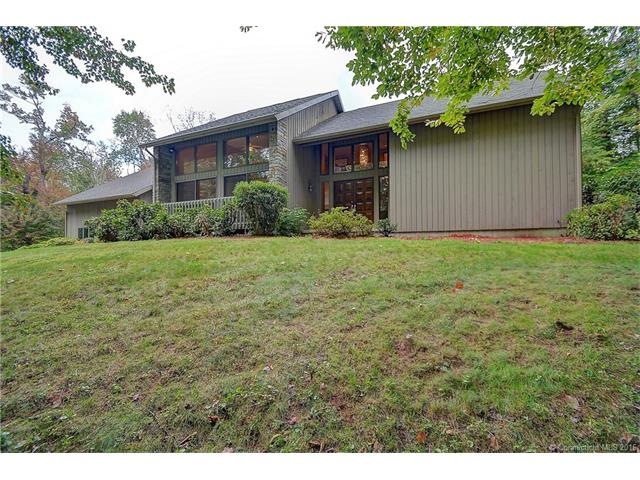
497 Weir St Glastonbury, CT 06033
East Glastonbury NeighborhoodEstimated Value: $637,000 - $724,000
Highlights
- 1.96 Acre Lot
- Open Floorplan
- Contemporary Architecture
- Gideon Welles School Rated A
- Deck
- Partially Wooded Lot
About This Home
As of March 2016Newly refinished!! Gleaming hardwood floors, freshly painted, remodeled kitchen with 1st floor Master and 1st floor laundry. Private location ! Surrounded by nearly 2 acres of land. Sold "as is".
Last Agent to Sell the Property
William Raveis Real Estate License #RES.0765012 Listed on: 09/30/2015

Home Details
Home Type
- Single Family
Est. Annual Taxes
- $10,830
Year Built
- Built in 1986
Lot Details
- 1.96 Acre Lot
- Partially Wooded Lot
Home Design
- Contemporary Architecture
- Wood Siding
- Cedar Siding
Interior Spaces
- 3,369 Sq Ft Home
- Open Floorplan
- Ceiling Fan
- 2 Fireplaces
- Partially Finished Basement
- Partial Basement
- Pull Down Stairs to Attic
Kitchen
- Oven or Range
- Dishwasher
Bedrooms and Bathrooms
- 4 Bedrooms
Parking
- 2 Car Attached Garage
- Parking Deck
- Driveway
Outdoor Features
- Deck
- Rain Gutters
Schools
- Hopewell Elementary School
- Gideon Welles Middle School
- Smith Middle School
- Glastonbury High School
Utilities
- Central Air
- Heating System Uses Oil
- Heating System Uses Oil Above Ground
- Private Company Owned Well
- Oil Water Heater
Community Details
- No Home Owners Association
Ownership History
Purchase Details
Home Financials for this Owner
Home Financials are based on the most recent Mortgage that was taken out on this home.Purchase Details
Home Financials for this Owner
Home Financials are based on the most recent Mortgage that was taken out on this home.Purchase Details
Purchase Details
Home Financials for this Owner
Home Financials are based on the most recent Mortgage that was taken out on this home.Purchase Details
Home Financials for this Owner
Home Financials are based on the most recent Mortgage that was taken out on this home.Purchase Details
Similar Homes in Glastonbury, CT
Home Values in the Area
Average Home Value in this Area
Purchase History
| Date | Buyer | Sale Price | Title Company |
|---|---|---|---|
| Esperance-Smith Thamar | $356,000 | -- | |
| Rajcula David | $310,100 | -- | |
| Wachovia Mtg Corp | -- | -- | |
| Delguidiche Phillip | $435,000 | -- | |
| Prudential Res Svcs Lp | $435,000 | -- | |
| Linsey Brian S | $399,000 | -- | |
| Downs Michael L | $325,000 | -- |
Mortgage History
| Date | Status | Borrower | Loan Amount |
|---|---|---|---|
| Open | Esperance-Smith Thamar | $44,587 | |
| Open | Esperance-Smith Thamar | $349,551 | |
| Previous Owner | Downs Michael L | $293,424 | |
| Previous Owner | Downs Michael L | $413,250 | |
| Previous Owner | Downs Michael L | $200,000 |
Property History
| Date | Event | Price | Change | Sq Ft Price |
|---|---|---|---|---|
| 03/18/2016 03/18/16 | Sold | $356,000 | -9.9% | $106 / Sq Ft |
| 03/08/2016 03/08/16 | Pending | -- | -- | -- |
| 09/30/2015 09/30/15 | For Sale | $395,000 | +27.4% | $117 / Sq Ft |
| 10/10/2012 10/10/12 | Sold | $310,100 | -8.8% | $92 / Sq Ft |
| 06/07/2012 06/07/12 | Pending | -- | -- | -- |
| 03/14/2012 03/14/12 | For Sale | $339,900 | -- | $101 / Sq Ft |
Tax History Compared to Growth
Tax History
| Year | Tax Paid | Tax Assessment Tax Assessment Total Assessment is a certain percentage of the fair market value that is determined by local assessors to be the total taxable value of land and additions on the property. | Land | Improvement |
|---|---|---|---|---|
| 2024 | $11,967 | $374,800 | $102,200 | $272,600 |
| 2023 | $11,623 | $374,800 | $102,200 | $272,600 |
| 2022 | $10,075 | $270,100 | $85,200 | $184,900 |
| 2021 | $10,121 | $271,200 | $85,200 | $186,000 |
| 2020 | $10,007 | $271,200 | $85,200 | $186,000 |
| 2019 | $9,861 | $271,200 | $85,200 | $186,000 |
| 2018 | $9,763 | $271,200 | $85,200 | $186,000 |
| 2017 | $10,194 | $272,200 | $89,400 | $182,800 |
| 2016 | $10,920 | $300,000 | $86,900 | $213,100 |
| 2015 | $10,830 | $300,000 | $86,900 | $213,100 |
| 2014 | $10,513 | $294,900 | $86,900 | $208,000 |
Agents Affiliated with this Home
-
Margaret Wilcox

Seller's Agent in 2016
Margaret Wilcox
William Raveis Real Estate
(860) 916-3517
63 in this area
597 Total Sales
-
Deepak Sharma

Buyer's Agent in 2016
Deepak Sharma
Executive Real Estate
(860) 466-0465
1 in this area
166 Total Sales
-
Alana Wall-Galvin

Seller's Agent in 2012
Alana Wall-Galvin
Suburban Homes & Condos
(860) 670-5152
182 Total Sales
Map
Source: SmartMLS
MLS Number: G10075853
APN: GLAS-000007K-007440-W000007D
- 114 Mountain View Rd
- 92 Ash Swamp Rd
- 219 Hurlburt St
- 96 Crosby Rd
- 498 Eastbury Hill Rd
- 97 Crosby Rd
- 0 Hebron Ave
- 50 Whittles Way
- 390 Ash Swamp Rd
- 509 Cedar Ridge Dr
- 33 Eastbury Hill Rd
- 332 Chimney Sweep Hill Rd
- 350 Chimney Sweep Hill Rd
- 99 Pembroke Terrace
- 200 Candlelight Dr
- 100 Pembroke Terrace
- 201 High Wood Dr
- 394 Woodhaven Rd
- 106 High Wood Dr
- 76 Copley Rd
