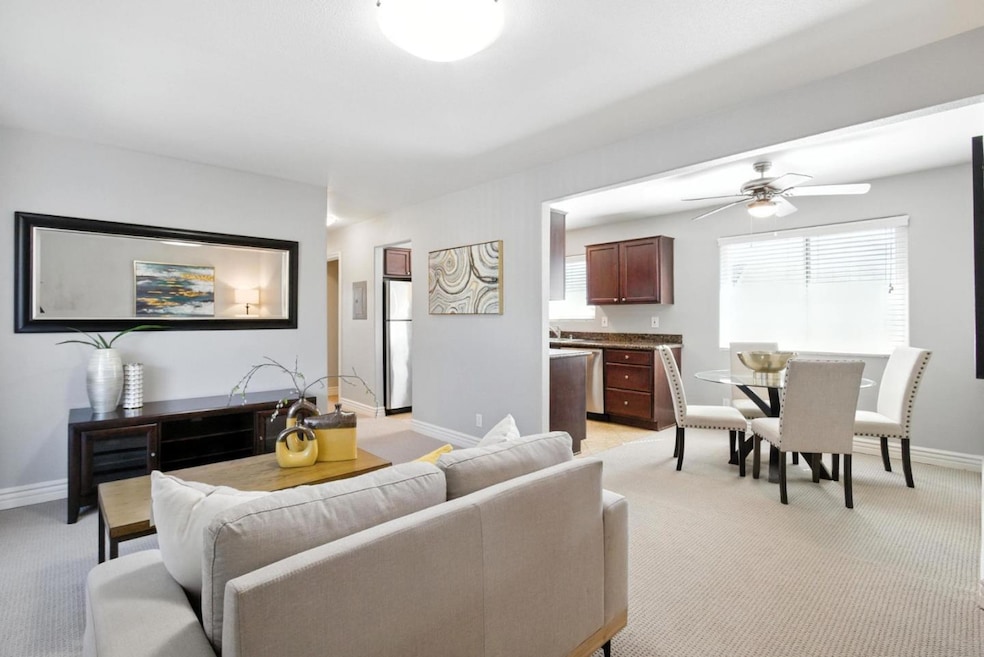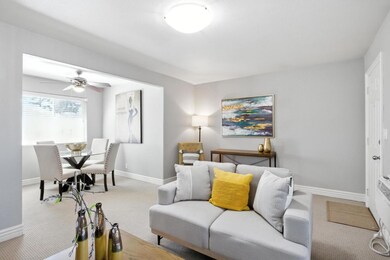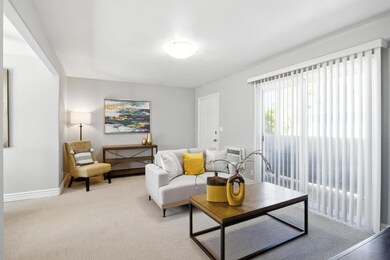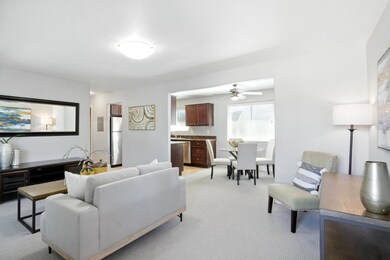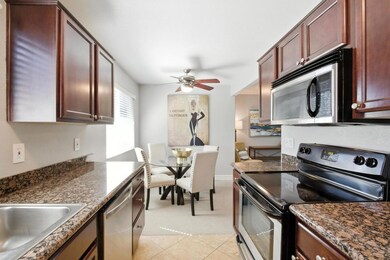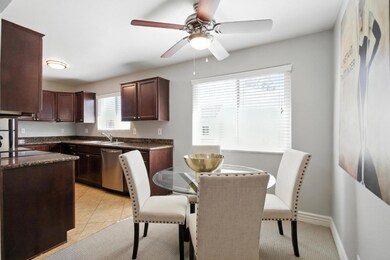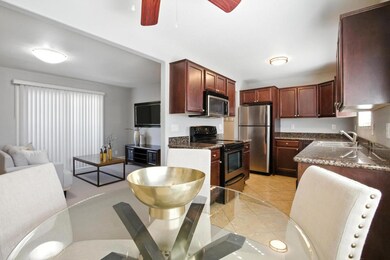
4970 Cherry Ave Unit 213 San Jose, CA 95118
Valley View-Reed NeighborhoodEstimated payment $4,658/month
Highlights
- Granite Countertops
- Balcony
- Walk-In Closet
- Pioneer High School Rated A-
- Double Pane Windows
- <<tubWithShowerToken>>
About This Home
Welcome home where comfort, style & convenience meet. Tucked away in a quiet courtyard end unit, this beautifully updated condo offers the perfect blend of modern living and everyday ease. Step inside and enjoy a light-filled with desirable features including: well-planned spacious living space; stylish updates throughout with fresh paint, new carpet, granite countertops, stainless steel appliances & vanities; abundant natural light with large windows that flood the home with sunshine. primary bedroom with walk-in closet; dedicated laundry room featuring brand new Energy Star front-load washer & dryer; new LED bathroom exhaust fans, modern kitchen ceiling fixture & new microwave; 2 parking spaces including one covered carport. This property is perfectly situated near shopping and dining options including Costco, Walmart, Safeway, Bass Pro shops, and a wide variety of local restaurants. Enjoy quick access to Almaden Expressway, light rail, and highways 85 & 87 to make your commute and weekend plans a breeze. This move-in ready gem offers everything you need to live comfortably and stylishly in a prime location.It's ideal for first-time buyers, young professionals, or investors.
Property Details
Home Type
- Condominium
Est. Annual Taxes
- $7,707
Year Built
- Built in 1979
Lot Details
- Fenced
- Sprinkler System
HOA Fees
- $427 Monthly HOA Fees
Home Design
- Slab Foundation
- Ceiling Insulation
- Composition Roof
Interior Spaces
- 975 Sq Ft Home
- 1-Story Property
- Ceiling Fan
- Double Pane Windows
- Dining Room
Kitchen
- Electric Oven
- Electric Cooktop
- <<microwave>>
- Dishwasher
- ENERGY STAR Qualified Appliances
- Granite Countertops
- Disposal
Flooring
- Carpet
- Tile
Bedrooms and Bathrooms
- 2 Bedrooms
- Walk-In Closet
- Remodeled Bathroom
- Jack-and-Jill Bathroom
- Dual Sinks
- Dual Flush Toilets
- <<tubWithShowerToken>>
- Bathtub Includes Tile Surround
Laundry
- Laundry Room
- Washer and Dryer
Parking
- 1 Parking Space
- 1 Carport Space
- Guest Parking
Outdoor Features
- Balcony
Utilities
- Cooling System Mounted To A Wall/Window
- Separate Meters
- Individual Gas Meter
Listing and Financial Details
- Assessor Parcel Number 569-66-029
Community Details
Overview
- Association fees include common area electricity, common area gas, decks, exterior painting, fencing, insurance, insurance - liability, landscaping / gardening, maintenance - common area, maintenance - exterior, maintenance - unit yard, management fee, reserves, roof, water
- 32 Units
- Cherry Avenue Homeowners Association
- Built by Cherry Avenue Homeowners Associa
Amenities
- Courtyard
Map
Home Values in the Area
Average Home Value in this Area
Tax History
| Year | Tax Paid | Tax Assessment Tax Assessment Total Assessment is a certain percentage of the fair market value that is determined by local assessors to be the total taxable value of land and additions on the property. | Land | Improvement |
|---|---|---|---|---|
| 2024 | $7,707 | $613,830 | $306,915 | $306,915 |
| 2023 | $7,568 | $601,796 | $300,898 | $300,898 |
| 2022 | $7,522 | $589,998 | $294,999 | $294,999 |
| 2021 | $7,389 | $578,430 | $289,215 | $289,215 |
| 2020 | $6,246 | $491,821 | $344,217 | $147,604 |
| 2019 | $6,129 | $482,178 | $337,468 | $144,710 |
| 2018 | $6,076 | $472,724 | $330,851 | $141,873 |
| 2017 | $6,030 | $463,456 | $324,364 | $139,092 |
| 2016 | $5,890 | $454,369 | $318,004 | $136,365 |
| 2015 | $5,847 | $447,545 | $313,228 | $134,317 |
| 2014 | $5,754 | $438,779 | $307,093 | $131,686 |
Property History
| Date | Event | Price | Change | Sq Ft Price |
|---|---|---|---|---|
| 07/11/2025 07/11/25 | For Sale | $649,950 | +12.1% | $667 / Sq Ft |
| 05/11/2020 05/11/20 | Sold | $580,000 | +0.9% | $595 / Sq Ft |
| 03/11/2020 03/11/20 | Pending | -- | -- | -- |
| 02/28/2020 02/28/20 | For Sale | $575,000 | -- | $590 / Sq Ft |
Purchase History
| Date | Type | Sale Price | Title Company |
|---|---|---|---|
| Grant Deed | $572,500 | Fidelity National Title Co | |
| Interfamily Deed Transfer | -- | Fidelity National Title Co | |
| Interfamily Deed Transfer | -- | None Available | |
| Grant Deed | $409,500 | Commonwealth Land Title Insu |
Mortgage History
| Date | Status | Loan Amount | Loan Type |
|---|---|---|---|
| Open | $420,000 | New Conventional | |
| Previous Owner | $310,700 | New Conventional | |
| Previous Owner | $327,600 | Purchase Money Mortgage | |
| Previous Owner | $40,800 | Credit Line Revolving |
Similar Homes in San Jose, CA
Source: MLSListings
MLS Number: ML82014273
APN: 569-66-029
- 4970 Cherry Ave Unit 215
- 4983 Edgar Ct
- 4965 Edgar Ct
- 4507 Waterville Dr Unit 4
- 4519 Waterville Dr
- 4331 Montmorency Ct
- 5098 Trenary Way
- 4450 Silva Ave
- 4422 Silva Ave
- 4759 Capay Dr Unit 4
- 4640 Hampton Falls Place Unit 21
- 4405 Thousand Oaks Dr
- 1083 Foxchase Dr
- 4643 Capay Dr Unit 3
- 1395 Boysea Dr
- 4472 Hampshire Place
- 1215 Greenmoor Dr
- 1420 Pinehurst Dr
- 1417 Usona Dr
- 3910 Briarglen Dr
- 4951 Cherry Ave
- 1038 Cedar Gables Dr
- 1070 Foxchase Dr
- 1352 Carrie Lee Way
- 5230 Terner Way
- 5744 Via Monte Dr Unit D
- 5744 Via Monte Dr Unit 5744 Via Monte Dr. Unit D
- 4670 Sherbourne Dr
- 1045 Coleman Rd
- 1408 Sieta Ct Unit 2
- 3115 Tuscolana Way
- 3200 Rubino Dr
- 3110 Rubino Dr Unit FL3-ID886
- 3130 Rubino Dr Unit FL2-ID1091
- 401 Briar Ridge Dr
- 1029 Foothill Dr
- 1721 Lollie Ct
- 742 Portofino Place
- 5255 Camden Ave
- 3601 Copperfield Dr
