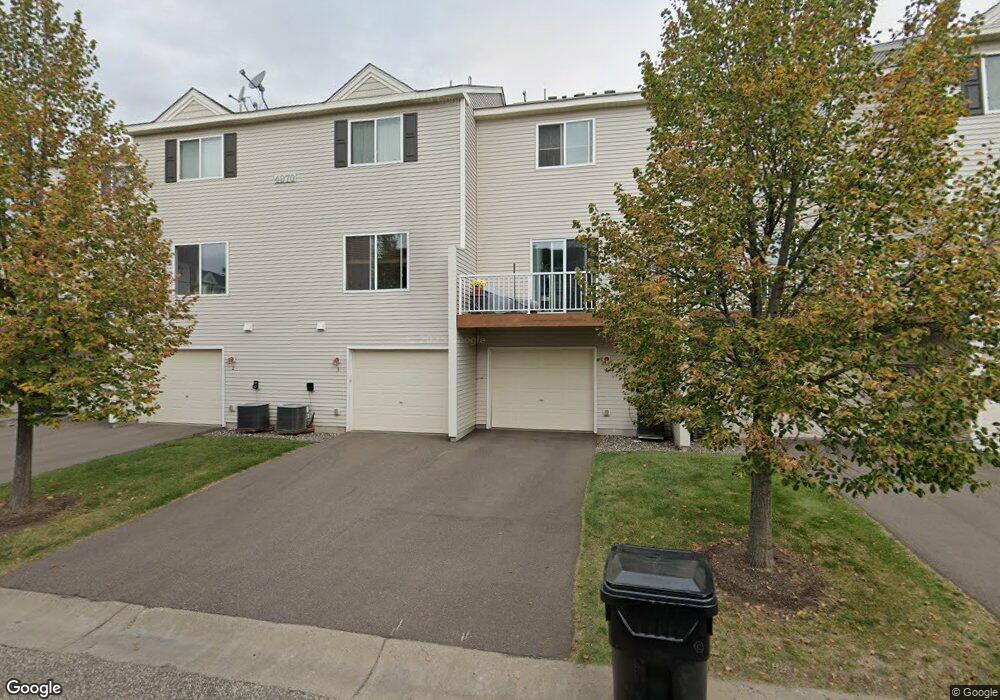Estimated Value: $188,000 - $243,000
2
Beds
2
Baths
1,028
Sq Ft
$214/Sq Ft
Est. Value
About This Home
This home is located at 4970 Emmit Dr N Unit 1, Hugo, MN 55038 and is currently estimated at $219,493, approximately $213 per square foot. 4970 Emmit Dr N Unit 1 is a home located in Washington County with nearby schools including Oneka Elementary School, Hugo Elementary School, and Central Middle School.
Ownership History
Date
Name
Owned For
Owner Type
Purchase Details
Closed on
Jul 6, 2020
Sold by
Dean Ann M
Bought by
Distler Alyssa
Current Estimated Value
Home Financials for this Owner
Home Financials are based on the most recent Mortgage that was taken out on this home.
Original Mortgage
$172,175
Interest Rate
3.1%
Mortgage Type
New Conventional
Create a Home Valuation Report for This Property
The Home Valuation Report is an in-depth analysis detailing your home's value as well as a comparison with similar homes in the area
Home Values in the Area
Average Home Value in this Area
Purchase History
| Date | Buyer | Sale Price | Title Company |
|---|---|---|---|
| Distler Alyssa | $177,500 | Burnet Title |
Source: Public Records
Mortgage History
| Date | Status | Borrower | Loan Amount |
|---|---|---|---|
| Previous Owner | Distler Alyssa | $172,175 |
Source: Public Records
Tax History Compared to Growth
Tax History
| Year | Tax Paid | Tax Assessment Tax Assessment Total Assessment is a certain percentage of the fair market value that is determined by local assessors to be the total taxable value of land and additions on the property. | Land | Improvement |
|---|---|---|---|---|
| 2024 | $2,364 | $220,600 | $60,000 | $160,600 |
| 2023 | $2,364 | $237,400 | $78,000 | $159,400 |
| 2022 | $2,024 | $213,300 | $61,300 | $152,000 |
| 2021 | $1,906 | $178,800 | $51,000 | $127,800 |
| 2020 | $1,874 | $169,200 | $48,000 | $121,200 |
| 2019 | $1,520 | $160,400 | $42,000 | $118,400 |
| 2018 | $1,254 | $145,600 | $37,200 | $108,400 |
| 2017 | $1,140 | $127,300 | $26,000 | $101,300 |
| 2016 | $1,198 | $117,200 | $19,500 | $97,700 |
| 2015 | $1,340 | $104,000 | $20,100 | $83,900 |
| 2013 | -- | $63,700 | $12,000 | $51,700 |
Source: Public Records
Map
Nearby Homes
- 4826 Elm Dr N Unit 4
- 4907 Evergreen Dr N
- 4905 Evergreen Dr N
- 4901 Education Dr N
- 4838 Education Dr N
- 4840 Education Dr N
- 5082 157th St N
- 4831 Education Dr N
- 7516 Lotus Ln
- 7540 Lotus Ln
- 7532 Lotus Ln
- 4590 Empress Way N
- 15151 French Dr N
- 4798 Prairie Trail N
- 15086 Farnham Ave N
- 15895 Ethan Trail N
- 15127 French Dr N
- 5105 Fairpoint Dr N
- 4970 149th St N Unit 3
- 16109 Fairoaks Ave N
- 4970 Emmit Dr N Unit 6
- 4970 Emmit Dr N Unit 4
- 4970 Emmit Dr N Unit 2
- 4970 Emmit Dr N Unit 3
- 4970 Emmit Dr N Unit 5
- 4961 4961 Emmit Dr N
- 157XX Falcon Cir N
- 4961 Emmit Dr N Unit 4
- 4961 Emmit Dr N Unit 1
- 4961 Emmit Dr N Unit 2
- 4961 Emmit Dr N Unit 3
- 4961 Emmit Dr N Unit 5
- 4961 Emmit Dr N Unit 6
- 4952 4952 Emmit Dr N
- 4952 4952 Emmit-Drive-n
- 4952 Emmit Dr N Unit 3
- 4952 Emmit Dr N Unit 2
- 4952 Emmit Dr N Unit 5
- 4952 Emmit Dr N Unit 1
- 4952 Emmit Dr N Unit 4
