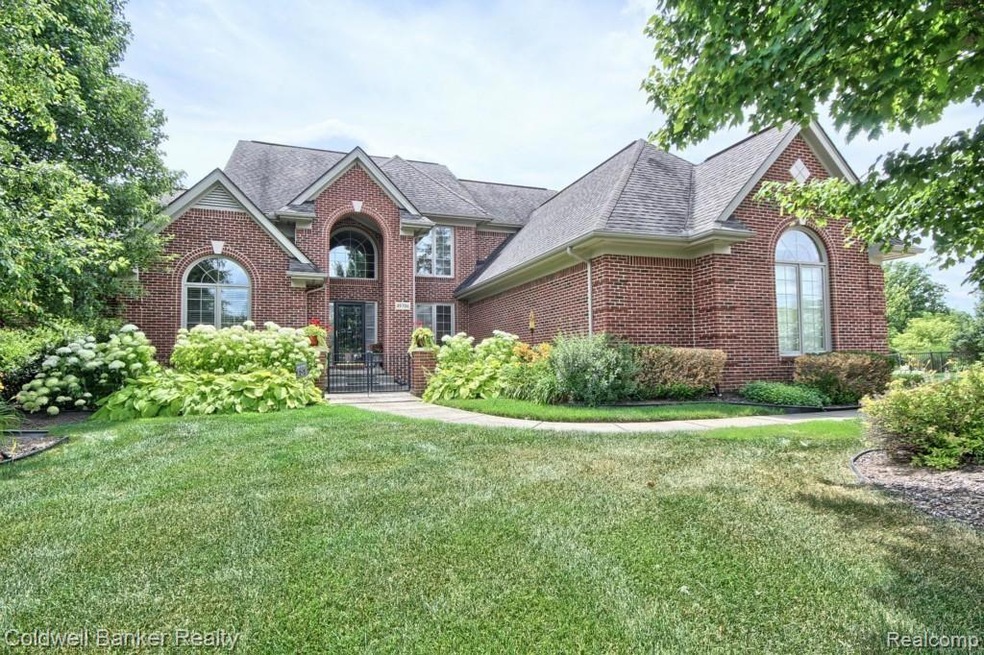
$645,000
- 4 Beds
- 3.5 Baths
- 2,445 Sq Ft
- 49110 Manhattan Cir
- Canton, MI
Highest & Best Due by 5/19 at 2pm. Beautifully maintained home located in Central Park—one of Canton's most sought-after neighborhoods, offering exclusive access to community pool, tennis courts, and scenic walking paths. This spacious home features a large primary suite, generous storage throughout, and a finished basement with a full bathroom—perfect for guests, entertaining, or additional
Amanda Richardson Social House Real Estate Group LLC
