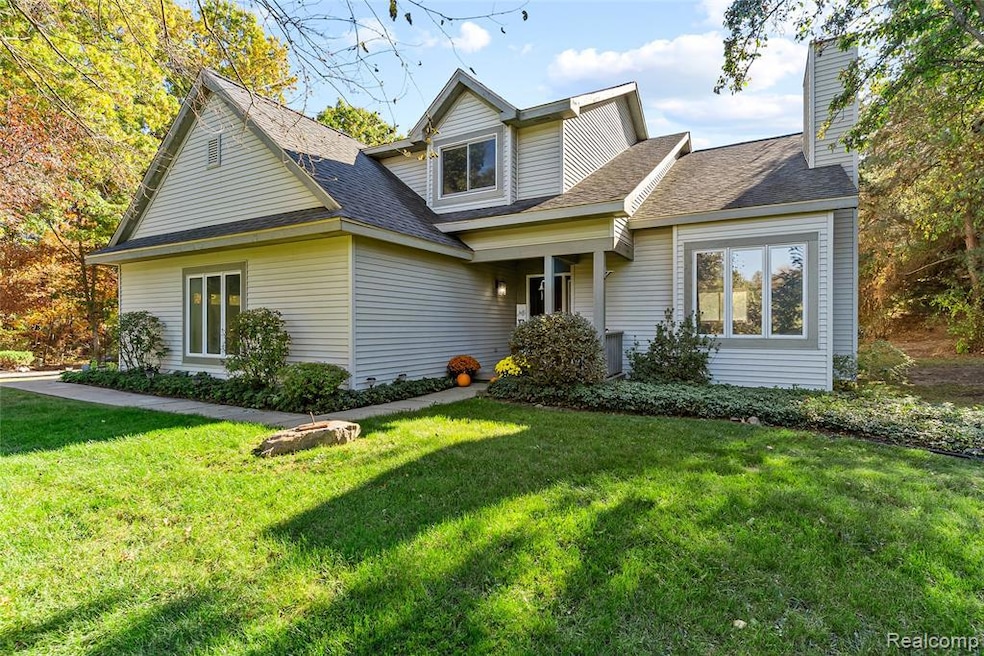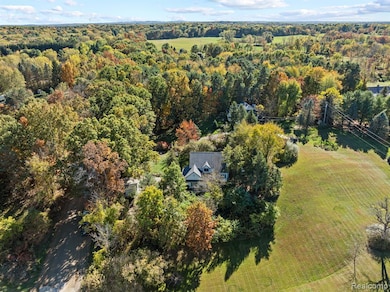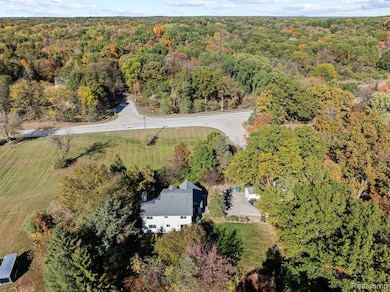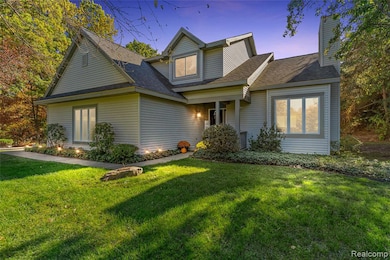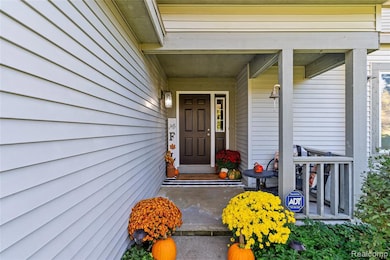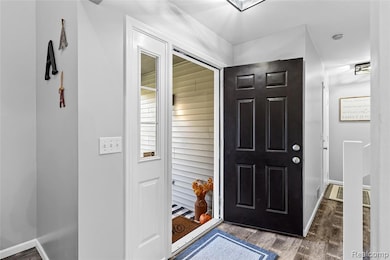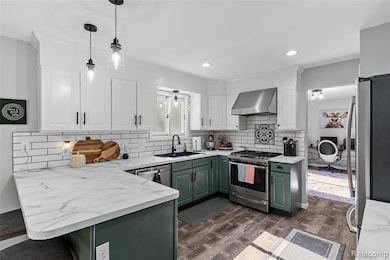4971 N Tipsico Lake Rd Hartland, MI 48353
Estimated payment $2,686/month
Highlights
- Popular Property
- 2.48 Acre Lot
- Vaulted Ceiling
- Hartland High School Rated A-
- Contemporary Architecture
- No HOA
About This Home
Welcome Home! Newly updated and nestled on 2.48 peaceful acres, this 3-bedroom, 2.5-bath home brings together modern comfort and relaxed country living in the best way. Step inside to a bright, open living room with vaulted ceilings and a stunning fireplace that instantly feels like the heart of the home. The kitchen is equally inviting—perfect for cooking, hosting, and everyday living with plenty of room to gather. Upstairs, the spacious primary suite offers your own private getaway, featuring a generous walk-in closet and a large master bathroom. Two additional bedrooms and a second full bath round out the upper level, giving you plenty of flexibility for guests, work-from-home space, or family needs. Thoughtfully updated throughout in 2023–2024, this home is truly move-in ready. Recent upgrades include a new furnace and sump pump (2023), offering comfort and peace of mind from day one. Outside is where the magic continues—enjoy a perfect sledding hill in winter, a garden ready for spring planting, and wild grapes and blackberries growing right on the property. The extra-deep finished garage is ideal for longer vehicles, storage, or a workshop, and the additional shed provides even more room for your tools and toys. Plenty of space to add an outbuilding, too. Tucked away in a quiet country setting yet conveniently located near Fenton, Hartland, Milford Schools, US-23, and Spicer’s Orchards, you’ll have the best of both privacy and accessibility. If you’ve been dreaming of space, fresh updates, and a touch of country charm—this home is ready to welcome you. Agent is related to the seller.
Home Details
Home Type
- Single Family
Est. Annual Taxes
Year Built
- Built in 1993 | Remodeled in 2024
Lot Details
- 2.48 Acre Lot
- Lot Dimensions are 365 x 344 x 347 x 337
- Dirt Road
Parking
- 2 Car Attached Garage
Home Design
- Contemporary Architecture
- Poured Concrete
- Vinyl Construction Material
Interior Spaces
- 1,847 Sq Ft Home
- 2-Story Property
- Vaulted Ceiling
- Fireplace
- Unfinished Basement
Bedrooms and Bathrooms
- 3 Bedrooms
Utilities
- Forced Air Heating and Cooling System
- Heating System Uses Propane
Additional Features
- Shed
- Ground Level
Community Details
- No Home Owners Association
Listing and Financial Details
- Assessor Parcel Number 0812200011
Map
Home Values in the Area
Average Home Value in this Area
Tax History
| Year | Tax Paid | Tax Assessment Tax Assessment Total Assessment is a certain percentage of the fair market value that is determined by local assessors to be the total taxable value of land and additions on the property. | Land | Improvement |
|---|---|---|---|---|
| 2025 | $5,290 | $197,900 | $0 | $0 |
| 2024 | $2,293 | $183,600 | $0 | $0 |
| 2023 | $1,194 | $143,300 | $0 | $0 |
| 2022 | $2,505 | $121,800 | $0 | $0 |
| 2021 | $2,505 | $131,900 | $0 | $0 |
| 2020 | $2,505 | $120,600 | $0 | $0 |
| 2019 | $2,345 | $121,800 | $0 | $0 |
| 2018 | $2,296 | $117,300 | $0 | $0 |
| 2017 | $2,257 | $117,300 | $0 | $0 |
| 2016 | $2,244 | $115,700 | $0 | $0 |
| 2014 | $1,801 | $92,000 | $0 | $0 |
| 2012 | $1,801 | $81,800 | $0 | $0 |
Property History
| Date | Event | Price | List to Sale | Price per Sq Ft | Prior Sale |
|---|---|---|---|---|---|
| 10/30/2025 10/30/25 | Price Changed | $424,900 | -2.3% | $230 / Sq Ft | |
| 10/17/2025 10/17/25 | For Sale | $435,000 | +14.5% | $236 / Sq Ft | |
| 09/05/2023 09/05/23 | Sold | $380,000 | -2.3% | $144 / Sq Ft | View Prior Sale |
| 08/06/2023 08/06/23 | Pending | -- | -- | -- | |
| 07/29/2023 07/29/23 | Price Changed | $389,000 | -2.7% | $147 / Sq Ft | |
| 07/16/2023 07/16/23 | Price Changed | $399,900 | -2.4% | $151 / Sq Ft | |
| 07/11/2023 07/11/23 | For Sale | $409,900 | -- | $155 / Sq Ft |
Purchase History
| Date | Type | Sale Price | Title Company |
|---|---|---|---|
| Warranty Deed | $380,000 | None Listed On Document | |
| Warranty Deed | $380,000 | None Listed On Document |
Mortgage History
| Date | Status | Loan Amount | Loan Type |
|---|---|---|---|
| Open | $367,676 | New Conventional |
Source: Realcomp
MLS Number: 20251046145
APN: 08-12-200-011
- Parc B Tipsico Lake Rd
- 0 Vincent Dr
- 3534 Catherine Anne
- 5025 N Hickory Ridge Rd
- 5160 Fenton Rd
- 4352 Fenton Rd
- 3750 Burwood Ln
- 2322 Addaleen Rd
- L3 Addaleen Dr
- 0 Mallards Landing Unit 20251003626
- 7441 Tipsico Lake Rd
- 12600 Hibner Rd
- 3071 Allison Ln Unit 5
- 12955 Twyla Ln
- 2951 Allison Ln Unit 11
- NEC M-59 Fenton Rd
- Frushour Dr Lot Unit WP001
- 0 Bullard Rd Unit 20240065876
- 2888 Parkway Place
- 4653 Webberdale Dr
- 12415 Redwood Rose Way
- 117 Beech Unit 117
- 2195 N Milford Rd
- 2193 N Milford Rd
- 173 Birch Unit 173
- 184 N John St
- 1253 Pine Ridge Dr
- 1950 Oakbrooke Dr
- 1583 Highland Park Dr Unit C
- 2049 N Duck Lake Rd
- 12911 Fenton Heights Blvd
- 5344 Birch Dr
- 3455 Duffield
- 3461 Duffield
- 574 Napa Valley Dr
- 662 Village Ln Unit 76
- 852 N Main St
- 850 N Main St
- 811-845 N Main St
- 8419 Quill Dr
