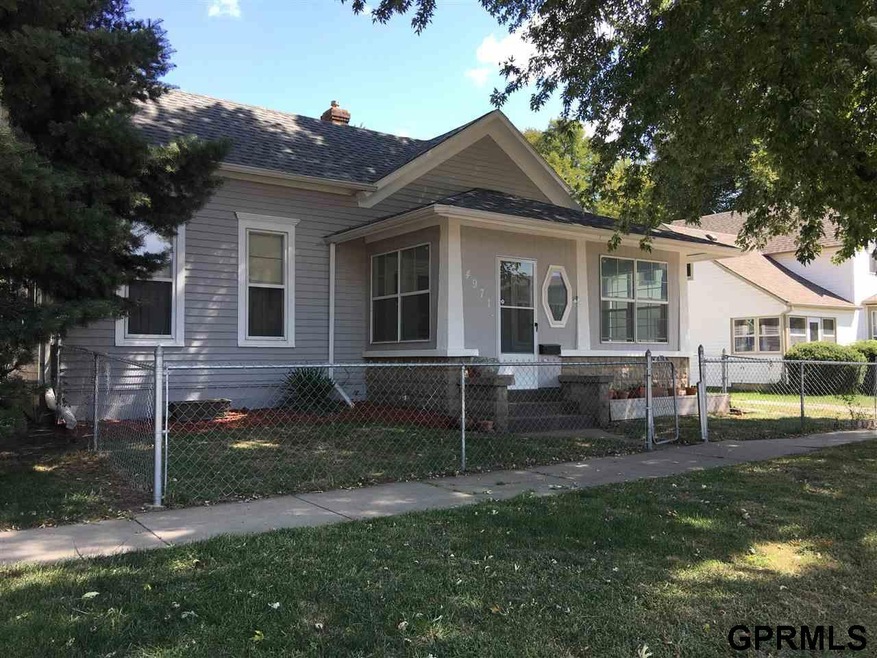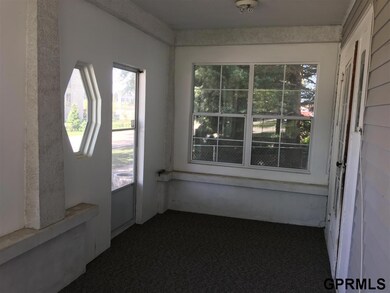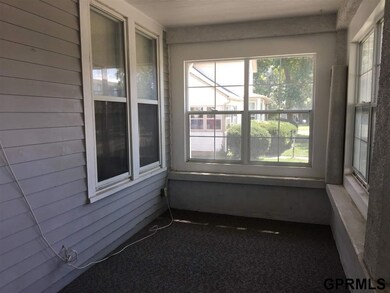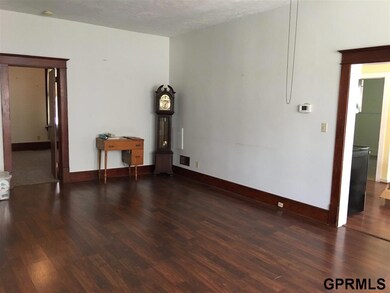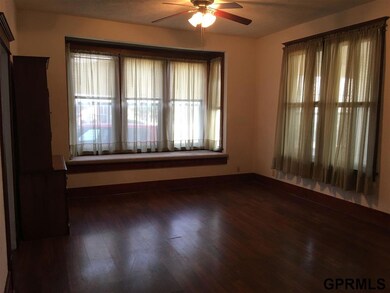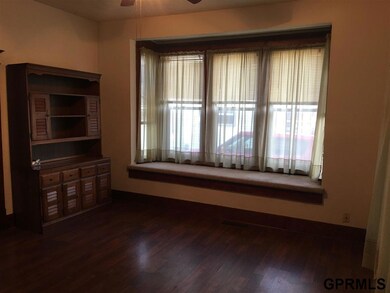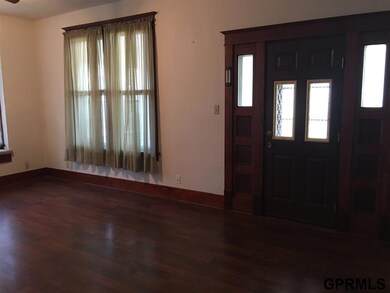
4971 S 134th St Omaha, NE 68137
Old Millard East NeighborhoodAbout This Home
As of May 2025Unique and quaint Old Millard home near 134th Millard Ave/Lumber Yard District. Walking district. Spacious room sizes. New carpet in bedrooms. Original wood work. Huge window seat. Main floor laundry. Enclosed front porch with new carpet. Older barn style garage. Fruit trees. Estate sale. Cash or conventional financing only. Home will be sold "as is". No showings until Saturday, September 9th.
Last Agent to Sell the Property
Richter Real Estate License #0890624 Listed on: 09/06/2017
Last Buyer's Agent
Jason Martinez
Better Homes and Gardens R.E. License #20140044

Ownership History
Purchase Details
Home Financials for this Owner
Home Financials are based on the most recent Mortgage that was taken out on this home.Purchase Details
Purchase Details
Home Financials for this Owner
Home Financials are based on the most recent Mortgage that was taken out on this home.Similar Homes in Omaha, NE
Home Values in the Area
Average Home Value in this Area
Purchase History
| Date | Type | Sale Price | Title Company |
|---|---|---|---|
| Warranty Deed | $205,000 | Aksarben Title | |
| Interfamily Deed Transfer | -- | None Available | |
| Personal Reps Deed | $115,000 | Ambassador Title Services |
Mortgage History
| Date | Status | Loan Amount | Loan Type |
|---|---|---|---|
| Previous Owner | $191,200 | Commercial | |
| Previous Owner | $100,000 | Unknown |
Property History
| Date | Event | Price | Change | Sq Ft Price |
|---|---|---|---|---|
| 05/09/2025 05/09/25 | Sold | $205,000 | +3.0% | $203 / Sq Ft |
| 05/04/2025 05/04/25 | Pending | -- | -- | -- |
| 05/02/2025 05/02/25 | For Sale | $199,000 | +73.0% | $197 / Sq Ft |
| 11/08/2017 11/08/17 | Sold | $115,000 | 0.0% | $114 / Sq Ft |
| 10/23/2017 10/23/17 | Pending | -- | -- | -- |
| 10/23/2017 10/23/17 | For Sale | $115,000 | 0.0% | $114 / Sq Ft |
| 10/02/2017 10/02/17 | Pending | -- | -- | -- |
| 09/05/2017 09/05/17 | For Sale | $115,000 | -- | $114 / Sq Ft |
Tax History Compared to Growth
Tax History
| Year | Tax Paid | Tax Assessment Tax Assessment Total Assessment is a certain percentage of the fair market value that is determined by local assessors to be the total taxable value of land and additions on the property. | Land | Improvement |
|---|---|---|---|---|
| 2023 | $2,297 | $115,400 | $20,200 | $95,200 |
| 2022 | $2,439 | $115,400 | $20,200 | $95,200 |
| 2021 | $2,256 | $107,300 | $20,200 | $87,100 |
| 2020 | $2,275 | $107,300 | $20,200 | $87,100 |
| 2019 | $2,282 | $107,300 | $20,200 | $87,100 |
| 2018 | $1,876 | $87,000 | $20,200 | $66,800 |
| 2017 | $1,846 | $87,000 | $20,200 | $66,800 |
| 2016 | $2,110 | $99,300 | $8,000 | $91,300 |
| 2015 | $2,013 | $92,800 | $7,500 | $85,300 |
| 2014 | $2,013 | $92,800 | $7,500 | $85,300 |
Agents Affiliated with this Home
-
Patrick Favara

Seller's Agent in 2025
Patrick Favara
Better Homes and Gardens R.E.
(402) 578-9212
1 in this area
87 Total Sales
-
Yun Guo

Buyer's Agent in 2025
Yun Guo
Nebraska Realty
(402) 906-3142
1 in this area
10 Total Sales
-
Peggy Richter-Way
P
Seller's Agent in 2017
Peggy Richter-Way
Richter Real Estate
(402) 490-8543
8 Total Sales
-
J
Buyer's Agent in 2017
Jason Martinez
Better Homes and Gardens R.E.
(402) 415-9262
Map
Source: Great Plains Regional MLS
MLS Number: 21716485
APN: 4674-0000-17
- 13130 N St
- 5125 Marshall Dr
- 12728 Deauville Dr Unit 202
- 12726 Gail Plaza Unit 107
- 12727 Woodcrest Plaza Unit 3223
- 12749 Woodcrest Plaza Unit 211B
- 10602 S 126th Ct
- 10618 S 126th Ct
- 10710 S 126th Ct
- 14006 Ohern St
- 12788 Deauville Dr Unit 202
- 5807 S 136th St
- 14030 Orchard Ave
- 5143 S 126th Plaza Unit 22
- 12555 Ohern St
- 5114 Ash St Unit 35
- 13519 Berry Cir
- 14160 N St
- 5627 Oak Hills Dr
- 4805 Magnolia St
