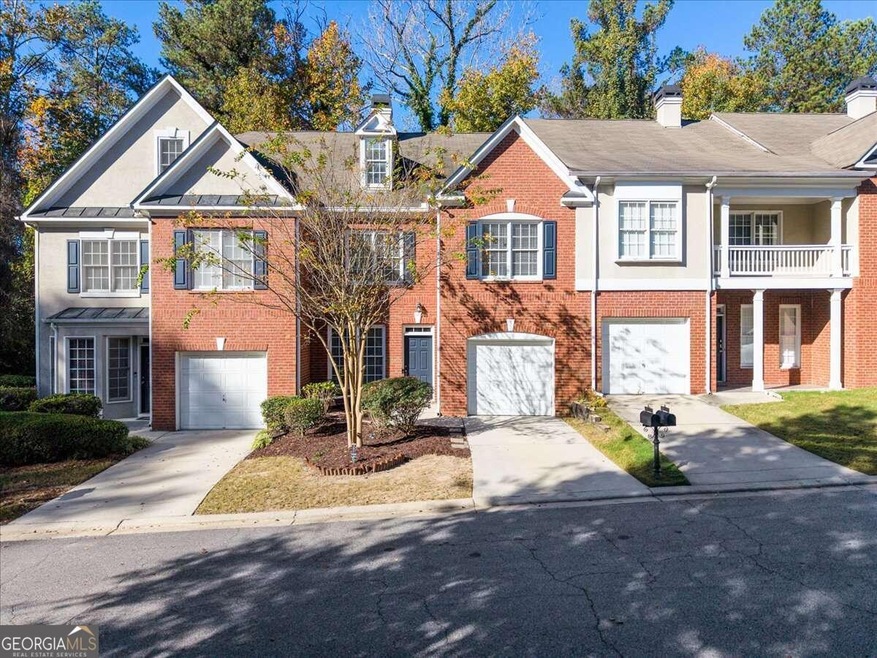Embrace a vibrant lifestyle in this spacious Smyrna/Vinings townhouse, set within a gated community and minutes from premier destinations like The Battery, Truist Park, Vinings Jubilee, and the bustling Smyrna Market Village. With the HOA covering water, sewer, trash, termite, exterior maintenance, and community amenities including a pool and tennis courts, you'll enjoy incredible value and peace of mind. Plus the neighborhood has private access to the newly paved belt line! Freshly painted and with brand-new carpet throughout this unit is in immaculate condition and move in ready! The main level opens to a welcoming family room with a cozy fireplace and crown molding, while the separate dining room is adorned with chair-rail detailing and updated chandelier adding sophistication. A bright, additional living space opens directly onto a private back deck, ideal for indoor-outdoor entertaining. The well-equipped kitchen includes stainless steel appliances, ample cabinetry, and a pantry. Upstairs, the oversized primary suite features a private sitting area, a luxurious bath with dual vanities, a soaking tub, a separate shower, and a generous walk-in closet. Two additional bedrooms and a full bath complete the second level. Venture up to the third-floor to the massive loft area providing flexible space for an office, media room, play area and so much more.

