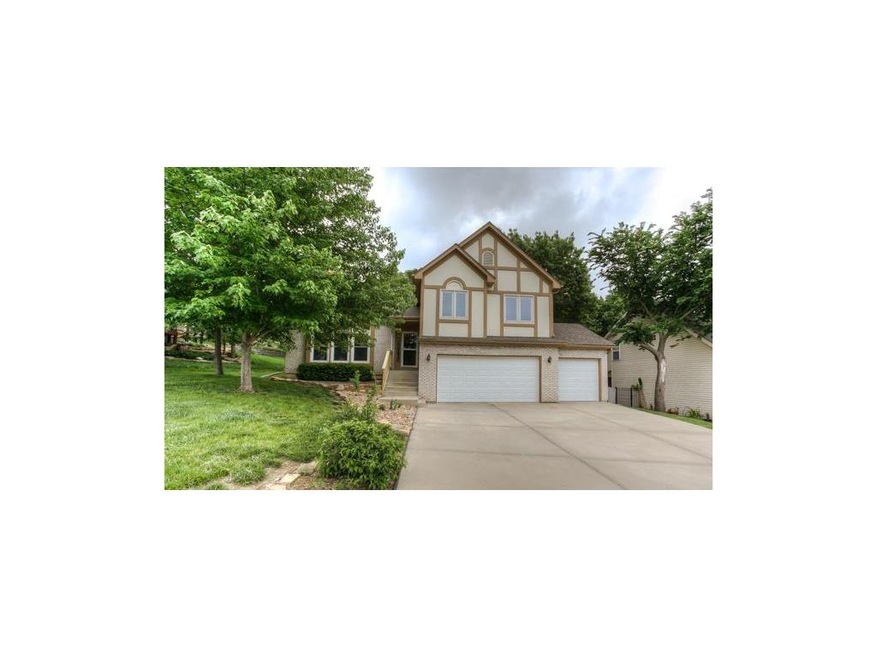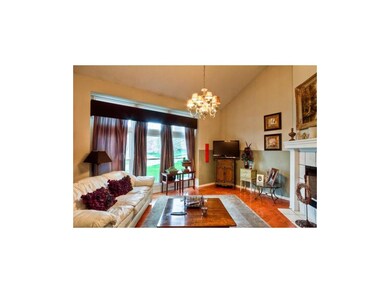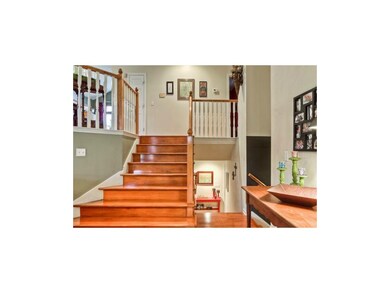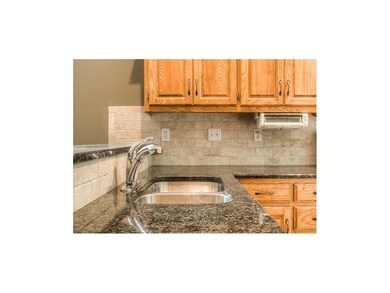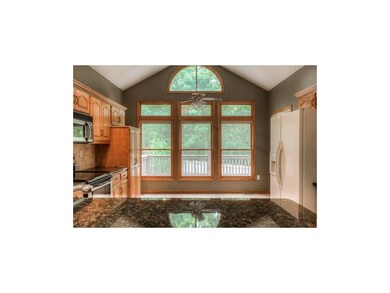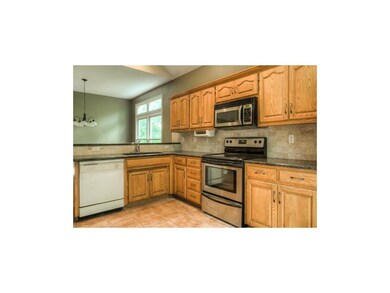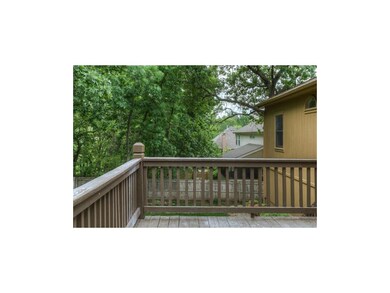
4973 Summit St Shawnee, KS 66216
Highlights
- Deck
- Family Room with Fireplace
- Traditional Architecture
- Ray Marsh Elementary School Rated A
- Vaulted Ceiling
- Wood Flooring
About This Home
As of July 2020ABSOLUTELY PERFECT! VERY ATTRACTIVE HOUSE in GORGEOUS SETTING w/ ALL NEW EXTERIOR PAINT! BRAND NEW GRANITE and NATURAL STONE backsplash in Kitchen! GLEAMING HARDWOOD FLRS thru-out house! CERAMIC TILE in all Bathrooms & Kitchen! GREAT LOCATION on CUL-DE-SAC backing to GREEN SPACE & TREES! NEW HARDWARE on Cabinets & NEW Fixtures! NEWER ROOF & HVAC! COME QUICKLY - HOUSE HAS IT ALL!
Last Agent to Sell the Property
ReeceNichols - Leawood License #SP00229710 Listed on: 05/26/2013

Last Buyer's Agent
Nancy See
John Moffitt & Associates License #SP00053205
Home Details
Home Type
- Single Family
Est. Annual Taxes
- $3,328
Year Built
- Built in 1994
Lot Details
- Privacy Fence
- Wood Fence
- Many Trees
Parking
- 3 Car Attached Garage
- Front Facing Garage
- Garage Door Opener
Home Design
- Traditional Architecture
- Split Level Home
- Brick Frame
- Frame Construction
- Composition Roof
Interior Spaces
- 2,700 Sq Ft Home
- Wet Bar: Wood Floor, Ceramic Tiles, Double Vanity, Walk-In Closet(s), Whirlpool Tub, Ceiling Fan(s), Cathedral/Vaulted Ceiling, Fireplace, Vinyl, Carpet, Built-in Features
- Built-In Features: Wood Floor, Ceramic Tiles, Double Vanity, Walk-In Closet(s), Whirlpool Tub, Ceiling Fan(s), Cathedral/Vaulted Ceiling, Fireplace, Vinyl, Carpet, Built-in Features
- Vaulted Ceiling
- Ceiling Fan: Wood Floor, Ceramic Tiles, Double Vanity, Walk-In Closet(s), Whirlpool Tub, Ceiling Fan(s), Cathedral/Vaulted Ceiling, Fireplace, Vinyl, Carpet, Built-in Features
- Skylights
- Gas Fireplace
- Thermal Windows
- Shades
- Plantation Shutters
- Drapes & Rods
- Family Room with Fireplace
- 2 Fireplaces
- Living Room with Fireplace
- Sitting Room
- Formal Dining Room
- Attic Fan
- Laundry Room
Kitchen
- Eat-In Country Kitchen
- Breakfast Area or Nook
- Electric Oven or Range
- Dishwasher
- Granite Countertops
- Laminate Countertops
- Disposal
Flooring
- Wood
- Wall to Wall Carpet
- Linoleum
- Laminate
- Stone
- Ceramic Tile
- Luxury Vinyl Plank Tile
- Luxury Vinyl Tile
Bedrooms and Bathrooms
- 4 Bedrooms
- Cedar Closet: Wood Floor, Ceramic Tiles, Double Vanity, Walk-In Closet(s), Whirlpool Tub, Ceiling Fan(s), Cathedral/Vaulted Ceiling, Fireplace, Vinyl, Carpet, Built-in Features
- Walk-In Closet: Wood Floor, Ceramic Tiles, Double Vanity, Walk-In Closet(s), Whirlpool Tub, Ceiling Fan(s), Cathedral/Vaulted Ceiling, Fireplace, Vinyl, Carpet, Built-in Features
- 3 Full Bathrooms
- Double Vanity
- Whirlpool Bathtub
- Wood Floor
Finished Basement
- Walk-Out Basement
- Basement Fills Entire Space Under The House
Home Security
- Storm Doors
- Fire and Smoke Detector
Outdoor Features
- Deck
- Enclosed patio or porch
Schools
- Broken Arrow Elementary School
- Sm Northwest High School
Utilities
- Cooling Available
- Central Heating
- Heat Pump System
Community Details
- Forest Trace Subdivision
Listing and Financial Details
- Exclusions: water softener
- Assessor Parcel Number Qp22850000 0072
Ownership History
Purchase Details
Home Financials for this Owner
Home Financials are based on the most recent Mortgage that was taken out on this home.Similar Homes in Shawnee, KS
Home Values in the Area
Average Home Value in this Area
Purchase History
| Date | Type | Sale Price | Title Company |
|---|---|---|---|
| Warranty Deed | -- | None Available |
Mortgage History
| Date | Status | Loan Amount | Loan Type |
|---|---|---|---|
| Open | $50,000 | New Conventional | |
| Open | $314,061 | VA | |
| Previous Owner | $184,000 | Unknown | |
| Previous Owner | $36,600 | Credit Line Revolving | |
| Previous Owner | $183,539 | New Conventional |
Property History
| Date | Event | Price | Change | Sq Ft Price |
|---|---|---|---|---|
| 07/23/2020 07/23/20 | Sold | -- | -- | -- |
| 06/10/2020 06/10/20 | Pending | -- | -- | -- |
| 06/08/2020 06/08/20 | For Sale | $310,000 | +27.8% | $115 / Sq Ft |
| 07/19/2013 07/19/13 | Sold | -- | -- | -- |
| 06/06/2013 06/06/13 | Pending | -- | -- | -- |
| 05/26/2013 05/26/13 | For Sale | $242,500 | -- | $90 / Sq Ft |
Tax History Compared to Growth
Tax History
| Year | Tax Paid | Tax Assessment Tax Assessment Total Assessment is a certain percentage of the fair market value that is determined by local assessors to be the total taxable value of land and additions on the property. | Land | Improvement |
|---|---|---|---|---|
| 2024 | $5,145 | $48,416 | $10,040 | $38,376 |
| 2023 | $4,757 | $44,332 | $8,365 | $35,967 |
| 2022 | $4,338 | $40,296 | $8,365 | $31,931 |
| 2021 | $4,045 | $35,305 | $7,271 | $28,034 |
| 2020 | $3,867 | $33,304 | $7,271 | $26,033 |
| 2019 | $3,738 | $32,165 | $6,058 | $26,107 |
| 2018 | $3,538 | $32,487 | $6,058 | $26,429 |
| 2017 | $3,749 | $31,648 | $5,261 | $26,387 |
| 2016 | $3,513 | $29,268 | $5,012 | $24,256 |
| 2015 | $3,287 | $28,382 | $5,012 | $23,370 |
| 2013 | -- | $29,693 | $5,012 | $24,681 |
Agents Affiliated with this Home
-
N
Seller's Agent in 2020
NETWORK TEAM
Keller Williams KC North
-
M
Seller Co-Listing Agent in 2020
Michael Fabian
Keller Williams KC North
-
D
Buyer's Agent in 2020
Dalton Brewer
Coldwell Banker Nestwork
-
Sara Sweeney

Seller's Agent in 2013
Sara Sweeney
ReeceNichols - Leawood
(913) 206-3895
3 in this area
106 Total Sales
-
N
Buyer's Agent in 2013
Nancy See
John Moffitt & Associates
Map
Source: Heartland MLS
MLS Number: 1832393
APN: QP22850000-0072
- 4940 Park St
- 6148 Park St
- 6124 Park St
- 5014 Park St
- 14013 W 48th Terrace
- 13810 W 53rd St
- 14600 W 50th St
- 5021 Bradshaw St
- 5329 Park St
- 5337 Albervan St
- 13123 W 54th Terrace
- 13511 W 56th Terrace
- 4710 Monrovia St
- 2746 S 69th St
- 5540 Oakview St
- 13130 W 52nd Terrace
- 13126 W 52nd Terrace
- 13134 W 52nd Terrace
- 5703 Cottonwood St
- 5708 Cottonwood St
