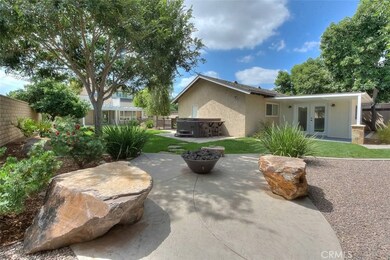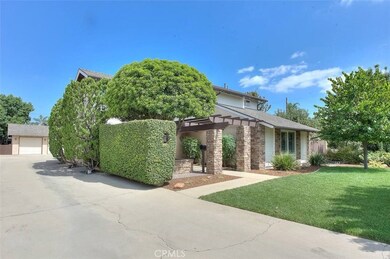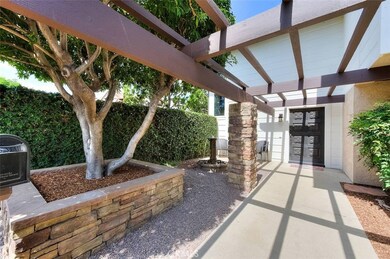
Estimated Value: $904,163 - $1,062,000
Highlights
- Above Ground Spa
- Updated Kitchen
- Fireplace in Primary Bedroom
- Primary Bedroom Suite
- Open Floorplan
- Deck
About This Home
As of December 2019IMMACULATE!! Unique semi-custom home situated in a quiet area on approx .25 acre lot. Interior & exterior have been beautifully upgraded w/great attention to detail. 3 bedrooms, 3 baths w/spacious downstairs bonus room that can easily be converted back to a 4th bedrm or split in to a 4th&5th bedrm. Separate room at back of property is perfect for home office or game room. Courtyard/atrium w/fountain, wood beams & stone wrapped columns make a great impression as you arrive. Living room has custom wood detailing on the walls that creates an artistic feel & soaring high ceiling. Spacious formal dining room w/plentiful natural light & views to the private backyard. Gourmet kitchen remodel has rich wood cabinetry, recessed lighting, KitchenAid stainless appliances & cesar stone counters. Family room & master both enjoy fireplaces. Huge bonus room has theater quality upgrades including, HD projector, 89'X135" screen wall w/specialized finish, sub-woofers, speakers & adjustable lighting. All bathrooms have been remodeled w/gorgeous tile floors, shower tile, vanities & fixtures. Master bedroom has fabulous private deck, perfect spot to relax. Large backyard boasts private above ground spa, fire pit & natural rock sitting area, Other notables: New neutral carpeting w/upgraded pad, new mirrored closet doors in bedrooms, dual pane windows & sliders, shutters, upgraded interior doors, mature landscape including a variety of fruit trees, 3 car garage with expanded driveway (rv potential).
Last Agent to Sell the Property
HELP-U-SELL PRESTIGE PROP'S License #00615225 Listed on: 09/12/2019
Home Details
Home Type
- Single Family
Est. Annual Taxes
- $8,088
Year Built
- Built in 1976 | Remodeled
Lot Details
- 10,164 Sq Ft Lot
- Block Wall Fence
- Landscaped
- Level Lot
- Sprinkler System
- Lawn
- Back and Front Yard
- Density is up to 1 Unit/Acre
Parking
- 3 Car Garage
- Parking Available
- Front Facing Garage
- Garage Door Opener
- Driveway
- RV Potential
Home Design
- Turnkey
Interior Spaces
- 2,410 Sq Ft Home
- 2-Story Property
- Open Floorplan
- Wired For Sound
- Built-In Features
- High Ceiling
- Ceiling Fan
- Recessed Lighting
- Double Pane Windows
- Shutters
- Sliding Doors
- Entryway
- Family Room with Fireplace
- Family Room Off Kitchen
- Sunken Living Room
- Dining Room
- Storage
- Laundry Room
Kitchen
- Updated Kitchen
- Open to Family Room
- Breakfast Bar
- Convection Oven
- Gas Range
- Microwave
- Dishwasher
- Disposal
Flooring
- Carpet
- Tile
Bedrooms and Bathrooms
- 4 Bedrooms | 1 Main Level Bedroom
- Fireplace in Primary Bedroom
- Primary Bedroom Suite
- Mirrored Closets Doors
- Remodeled Bathroom
- Dual Vanity Sinks in Primary Bathroom
- Bathtub with Shower
- Walk-in Shower
Outdoor Features
- Above Ground Spa
- Deck
- Covered patio or porch
- Exterior Lighting
- Outdoor Storage
- Outbuilding
- Rain Gutters
Utilities
- Central Heating and Cooling System
- Water Heater
Community Details
- No Home Owners Association
Listing and Financial Details
- Tax Lot 40
- Tax Tract Number 604
- Assessor Parcel Number 1015331480000
Ownership History
Purchase Details
Purchase Details
Home Financials for this Owner
Home Financials are based on the most recent Mortgage that was taken out on this home.Purchase Details
Home Financials for this Owner
Home Financials are based on the most recent Mortgage that was taken out on this home.Similar Homes in the area
Home Values in the Area
Average Home Value in this Area
Purchase History
| Date | Buyer | Sale Price | Title Company |
|---|---|---|---|
| Borrayo 2022 Living Trust | -- | Varner & Brandt Llp | |
| Borrayo Jose Ulises | $689,000 | Wfg Title Company Of Ca | |
| Bunch John E | $215,000 | Chicago Title Co |
Mortgage History
| Date | Status | Borrower | Loan Amount |
|---|---|---|---|
| Previous Owner | Borrayo Jose Ulises | $541,441 | |
| Previous Owner | Borrayo Jose Ulises | $551,000 | |
| Previous Owner | Bunch John E | $183,450 | |
| Previous Owner | Bunch John E | $188,900 | |
| Previous Owner | Bunch John E | $190,000 | |
| Previous Owner | Bunch John E | $193,500 |
Property History
| Date | Event | Price | Change | Sq Ft Price |
|---|---|---|---|---|
| 12/16/2019 12/16/19 | Sold | $689,000 | -1.4% | $286 / Sq Ft |
| 11/09/2019 11/09/19 | Pending | -- | -- | -- |
| 10/24/2019 10/24/19 | Price Changed | $698,500 | -2.3% | $290 / Sq Ft |
| 10/16/2019 10/16/19 | Price Changed | $714,900 | 0.0% | $297 / Sq Ft |
| 10/16/2019 10/16/19 | For Sale | $714,900 | -0.7% | $297 / Sq Ft |
| 10/11/2019 10/11/19 | Pending | -- | -- | -- |
| 10/11/2019 10/11/19 | Price Changed | $719,900 | -1.4% | $299 / Sq Ft |
| 10/02/2019 10/02/19 | Price Changed | $729,900 | -0.7% | $303 / Sq Ft |
| 09/25/2019 09/25/19 | Price Changed | $734,900 | -2.0% | $305 / Sq Ft |
| 09/12/2019 09/12/19 | For Sale | $749,900 | -- | $311 / Sq Ft |
Tax History Compared to Growth
Tax History
| Year | Tax Paid | Tax Assessment Tax Assessment Total Assessment is a certain percentage of the fair market value that is determined by local assessors to be the total taxable value of land and additions on the property. | Land | Improvement |
|---|---|---|---|---|
| 2024 | $8,088 | $738,747 | $258,561 | $480,186 |
| 2023 | $7,862 | $724,262 | $253,491 | $470,771 |
| 2022 | $7,814 | $710,061 | $248,521 | $461,540 |
| 2021 | $7,661 | $696,138 | $243,648 | $452,490 |
| 2020 | $7,560 | $689,000 | $241,150 | $447,850 |
| 2019 | $3,372 | $309,101 | $105,756 | $203,345 |
| 2018 | $3,296 | $303,040 | $103,682 | $199,358 |
| 2017 | $3,236 | $297,098 | $101,649 | $195,449 |
| 2016 | $3,023 | $291,273 | $99,656 | $191,617 |
| 2015 | $2,962 | $286,898 | $98,159 | $188,739 |
| 2014 | $2,902 | $281,278 | $96,236 | $185,042 |
Agents Affiliated with this Home
-
Patrick Wood

Seller's Agent in 2019
Patrick Wood
HELP-U-SELL PRESTIGE PROP'S
(909) 518-9616
37 in this area
345 Total Sales
-
Lorena Kelder

Buyer's Agent in 2019
Lorena Kelder
Realty ONE Group West
(951) 314-1429
32 Total Sales
Map
Source: California Regional Multiple Listing Service (CRMLS)
MLS Number: CV19215571
APN: 1015-331-48
- 12480 Telephone Ave
- 12455 Baca Ave
- 12435 Baca Ave
- 4710 Mount Vernon Ave
- 12767 Yorba Ave
- 5070 Riverside Dr
- 12195 Monte Vista Ave
- 12966 4th St
- 12139 Serra Ave
- 4653 Lombardy Ct
- 12540 Ramona Ave
- 4624 Pilgrim Ct
- 4447 Walnut Ave
- 4451 Terry St
- 12835 10th St Unit 59
- 13123 2nd St
- 13123 5th St
- 4709 Doheny Dr
- 12486 Jacaranda Ave
- 5610 Guardian Way






