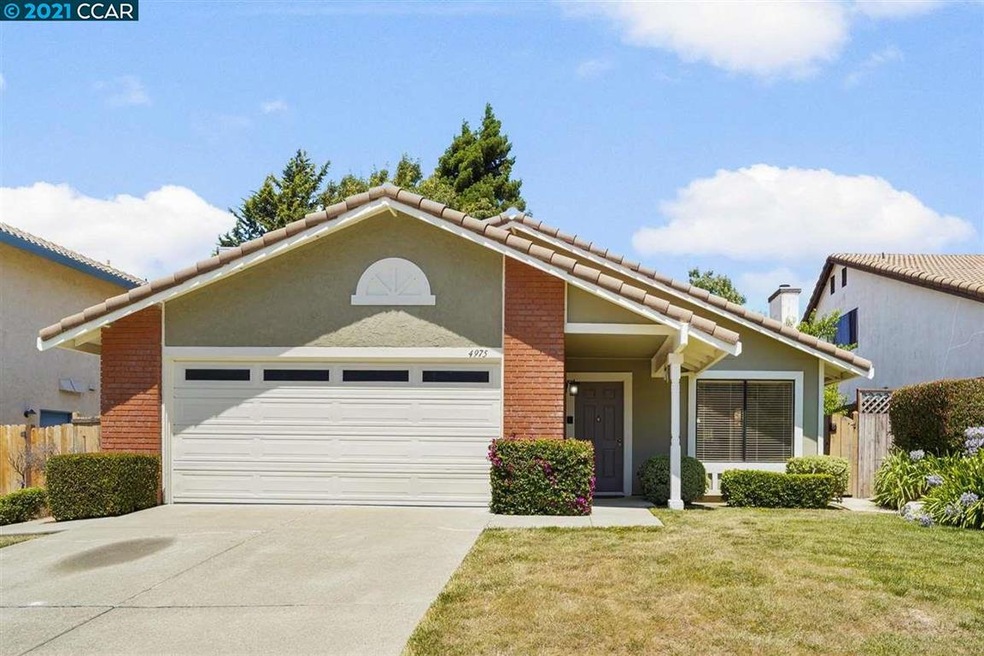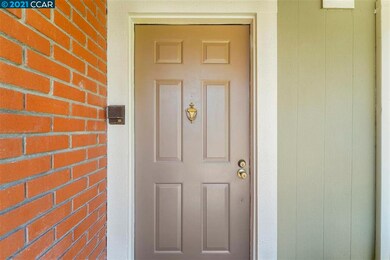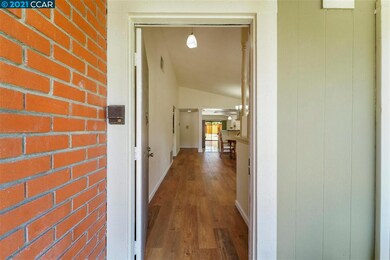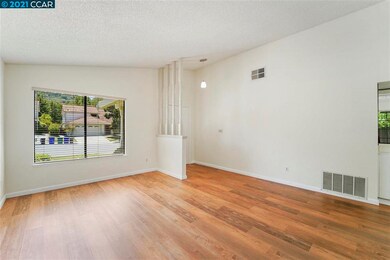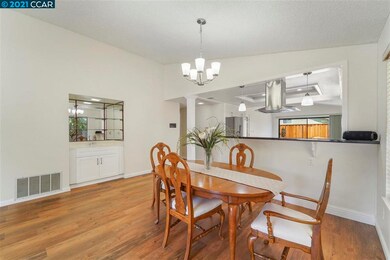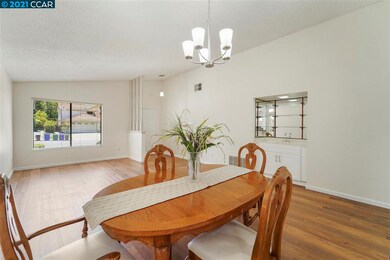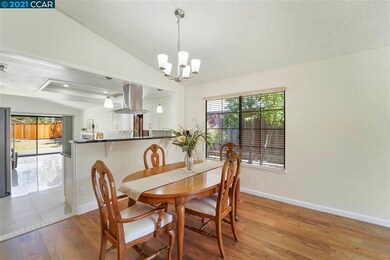
4975 Buckboard Way El Sobrante, CA 94803
Carriage Hills NeighborhoodEstimated Value: $793,000 - $836,000
Highlights
- Updated Kitchen
- Solid Surface Countertops
- Family Room Off Kitchen
- View of Hills
- Breakfast Area or Nook
- 2 Car Attached Garage
About This Home
As of September 2021Lovely single-story home in Carriage Hills North community that has been remodeled with 3 bedrooms & 2 full baths, move in condition. The home has new flooring throughout, the inside and outside has been painted with modern earth tone colors. The kitchen has been remodeled with new white cabinets, new appliances, granite counters & the bathrooms nicely remodeled new vanities, toilets and tiled showers. The home has an open floor plan with family and kitchen rooms combined overlooking the nice size backyard. Home features cathedral ceilings in the living & dining rooms, family room, & master bedroom. The yard is low maintenance with some new fencing in backyard. The home has been well taken care of and ready to move into. This wonderful Carriage hills area is close to Kennedy Grove, El Sobrante Ridge and Briones parks, hiking and biking and close to Pinole with Trader Joes and Sprouts shopping centers. Also, close to local schools, and transportation.
Last Agent to Sell the Property
Security Pacific Real Estate License #01338315 Listed on: 07/22/2021

Home Details
Home Type
- Single Family
Est. Annual Taxes
- $12,238
Year Built
- Built in 1985
Lot Details
- 6,240 Sq Ft Lot
- Fenced
- Front and Back Yard Sprinklers
- Back and Front Yard
HOA Fees
- $27 Monthly HOA Fees
Parking
- 2 Car Attached Garage
- Garage Door Opener
Property Views
- Hills
- Park or Greenbelt
Home Design
- Slab Foundation
- Stucco
Interior Spaces
- 1-Story Property
- Fireplace With Gas Starter
- Family Room with Fireplace
- Family Room Off Kitchen
- Dining Area
Kitchen
- Updated Kitchen
- Breakfast Area or Nook
- Free-Standing Range
- Microwave
- Dishwasher
- Solid Surface Countertops
- Disposal
Flooring
- Tile
- Vinyl
Bedrooms and Bathrooms
- 3 Bedrooms
- 2 Full Bathrooms
Laundry
- Laundry in Garage
- Dryer
- Washer
- 220 Volts In Laundry
Home Security
- Carbon Monoxide Detectors
- Fire and Smoke Detector
Accessible Home Design
- Stepless Entry
Utilities
- No Cooling
- Forced Air Heating System
- Electricity To Lot Line
- Gas Water Heater
Community Details
- Association fees include common area maintenance, reserves
- Carriage Hills North Association, Phone Number (510) 262-1795
- Built by Dame
- Carriage Hills N Subdivision, Remodeled Floorplan
- Greenbelt
Listing and Financial Details
- Assessor Parcel Number 432113011
Ownership History
Purchase Details
Home Financials for this Owner
Home Financials are based on the most recent Mortgage that was taken out on this home.Purchase Details
Home Financials for this Owner
Home Financials are based on the most recent Mortgage that was taken out on this home.Purchase Details
Home Financials for this Owner
Home Financials are based on the most recent Mortgage that was taken out on this home.Similar Homes in El Sobrante, CA
Home Values in the Area
Average Home Value in this Area
Purchase History
| Date | Buyer | Sale Price | Title Company |
|---|---|---|---|
| Hermeston Joshua | -- | Old Republic Title Company | |
| Hermeston Joshua | $765,000 | Old Republic Title Company | |
| Guiton Anthony Leroy | -- | First California Title | |
| Guiton Anthony Leroy | $232,000 | Chicago Title Co |
Mortgage History
| Date | Status | Borrower | Loan Amount |
|---|---|---|---|
| Open | Hermeston Joshua | $765,000 | |
| Closed | Hermeston Joshua | $765,000 | |
| Previous Owner | Guiton Anthony Leroy | $315,000 | |
| Previous Owner | Guiton Anthony Leroy | $80,000 | |
| Previous Owner | Guiton Anthony Leroy | $185,600 | |
| Closed | Guiton Anthony Leroy | $23,200 |
Property History
| Date | Event | Price | Change | Sq Ft Price |
|---|---|---|---|---|
| 02/04/2025 02/04/25 | Off Market | $765,000 | -- | -- |
| 09/03/2021 09/03/21 | Sold | $765,000 | -1.3% | $488 / Sq Ft |
| 08/03/2021 08/03/21 | Pending | -- | -- | -- |
| 07/22/2021 07/22/21 | For Sale | $775,000 | -- | $495 / Sq Ft |
Tax History Compared to Growth
Tax History
| Year | Tax Paid | Tax Assessment Tax Assessment Total Assessment is a certain percentage of the fair market value that is determined by local assessors to be the total taxable value of land and additions on the property. | Land | Improvement |
|---|---|---|---|---|
| 2024 | $12,238 | $795,906 | $457,776 | $338,130 |
| 2023 | $12,238 | $780,300 | $448,800 | $331,500 |
| 2022 | $12,076 | $765,000 | $440,000 | $325,000 |
| 2021 | $5,478 | $301,236 | $98,476 | $202,760 |
| 2019 | $5,192 | $292,303 | $95,556 | $196,747 |
| 2018 | $4,993 | $286,573 | $93,683 | $192,890 |
| 2017 | $4,864 | $280,955 | $91,847 | $189,108 |
| 2016 | $4,785 | $275,447 | $90,047 | $185,400 |
| 2015 | $4,750 | $271,311 | $88,695 | $182,616 |
| 2014 | $4,703 | $265,997 | $86,958 | $179,039 |
Agents Affiliated with this Home
-
Melanie Hollingshead

Seller's Agent in 2021
Melanie Hollingshead
Security Pacific Real Estate
(510) 367-4606
7 in this area
11 Total Sales
-
Sherese Lopez

Buyer's Agent in 2021
Sherese Lopez
Compass
(925) 765-3855
1 in this area
28 Total Sales
-
S
Buyer's Agent in 2021
Sherese Campos-lopez
Compass
Map
Source: Contra Costa Association of REALTORS®
MLS Number: 40959881
APN: 432-113-011-6
- 5570 Country View Dr
- 5283 Buckboard Way
- 5472 Country View Dr
- 5394 Saddleback Ct
- 5362 Saddleback Ct
- 5378 Country View Dr
- 5323 Country View Dr
- 2305 Marlin Ct
- 847 Maison Way
- 739 Devils Drop Ct
- 2690 Doidge Ave
- 7 Abbie Ln
- 50 Tavaszi Terrace
- 2632 Wright Ave
- 2495 Wright Ave
- 4924 Rocky Rd
- 610 Stanley Ln
- 3608 Victor St
- 0 Knobcone Unit 41077144
- 3593 Morningside Dr
- 4975 Buckboard Way
- 4967 Buckboard Way
- 4979 Buckboard Way
- 4965 Buckboard Way
- 4991 Buckboard Way
- 4956 Wagon Wheel Way
- 4962 Wagon Wheel Way
- 4952 Wagon Wheel Way
- 4970 Wagon Wheel Way
- 4953 Buckboard Way
- 4946 Wagon Wheel Way
- 4974 Buckboard Way
- 4980 Buckboard Way
- 4968 Buckboard Way
- 4940 Wagon Wheel Way
- 4947 Buckboard Way
- 4962 Buckboard Way
- 4994 Buckboard Way
- 4934 Wagon Wheel Way
- 4954 Buckboard Way
