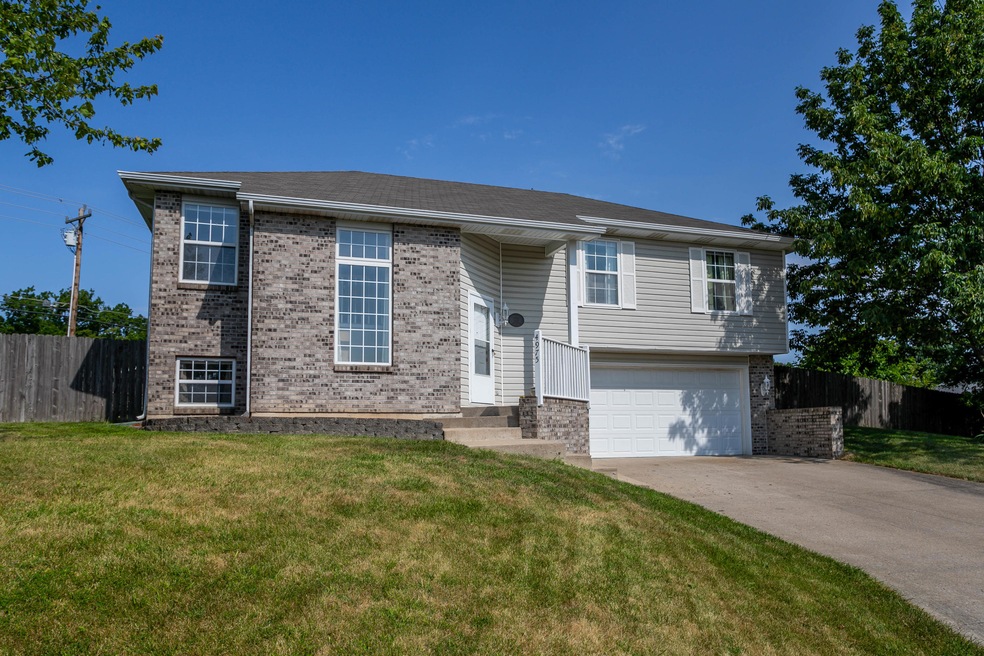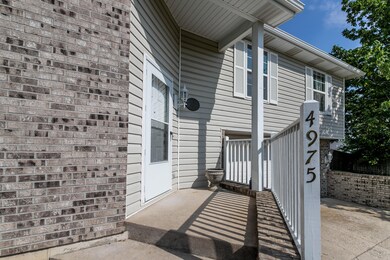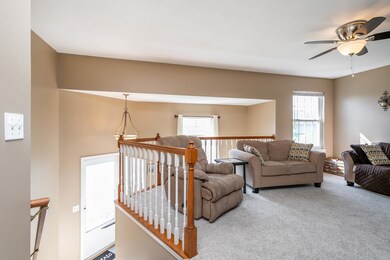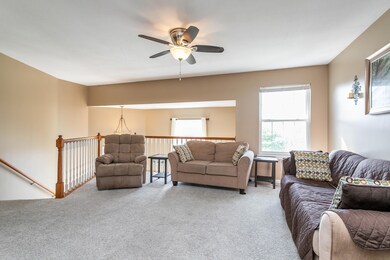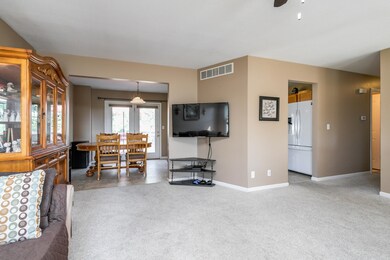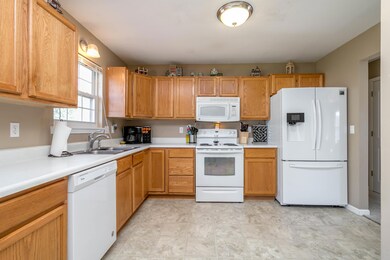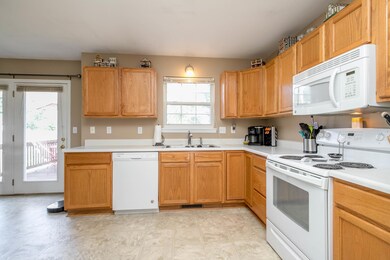
4975 N Sandker Ct Columbia, MO 65202
Highlights
- Deck
- Traditional Architecture
- No HOA
- Smithton Middle School Rated A-
- Main Floor Primary Bedroom
- Covered patio or porch
About This Home
As of October 2021Perfectly situated on a cul-de-sac street, this beauty feels like home the minute you pull up. Feel free to invite all of your friends and family members to your housewarming barbecue. The massive, privacy fenced back yard and extended deck will accommodate everyone you want to entertain, even the pets. With nearly 2,000 finished sf, you can bring the party inside too. On the main level this home features 3 bedrooms and 2 full baths, including a master ensuite, living room filled with natural light, large kitchen and breakfast room that flows out to the deck. On the lower level you'll find a family room, 4th bedroom - perfect for office space, full bath, laundry room and a 2 car garage with ample storage. Don't wait, schedule your private showing today and make this house your home!
Last Agent to Sell the Property
Iron Gate Real Estate License #2017043821 Listed on: 08/13/2021

Home Details
Home Type
- Single Family
Est. Annual Taxes
- $1,880
Year Built
- Built in 1998
Lot Details
- 6,982 Sq Ft Lot
- Lot Dimensions are 68.46 x 101.98
- Cul-De-Sac
- East Facing Home
- Privacy Fence
- Wood Fence
- Back Yard Fenced
- Lot Has A Rolling Slope
- Zoning described as R-S Single Family Residential
Parking
- 2 Car Attached Garage
- Garage Door Opener
- Driveway
- Open Parking
Home Design
- Traditional Architecture
- Split Foyer
- Brick Veneer
- Concrete Foundation
- Poured Concrete
- Composition Roof
- Vinyl Construction Material
Interior Spaces
- Ceiling Fan
- Paddle Fans
- Vinyl Clad Windows
- Window Treatments
- Family Room
- Living Room
- Breakfast Room
- Lower Floor Utility Room
- Washer and Dryer Hookup
- Utility Room
- Partially Finished Basement
- Interior Basement Entry
Kitchen
- Electric Range
- Microwave
- Dishwasher
- Laminate Countertops
- Disposal
Flooring
- Carpet
- Laminate
- Vinyl
Bedrooms and Bathrooms
- 4 Bedrooms
- Primary Bedroom on Main
- Bathroom on Main Level
- 3 Full Bathrooms
- Primary bathroom on main floor
- Bathtub with Shower
- Shower Only
Home Security
- Smart Thermostat
- Storm Doors
- Fire and Smoke Detector
Outdoor Features
- Deck
- Covered patio or porch
Schools
- Alpha Hart Lewis Elementary School
- West Middle School
- Hickman High School
Utilities
- Forced Air Heating and Cooling System
- Heating System Uses Natural Gas
- Programmable Thermostat
- High Speed Internet
- Satellite Dish
Community Details
- No Home Owners Association
- Crestwood Hills Subdivision
Listing and Financial Details
- Assessor Parcel Number 1190725010650001
Ownership History
Purchase Details
Home Financials for this Owner
Home Financials are based on the most recent Mortgage that was taken out on this home.Purchase Details
Home Financials for this Owner
Home Financials are based on the most recent Mortgage that was taken out on this home.Purchase Details
Home Financials for this Owner
Home Financials are based on the most recent Mortgage that was taken out on this home.Similar Homes in Columbia, MO
Home Values in the Area
Average Home Value in this Area
Purchase History
| Date | Type | Sale Price | Title Company |
|---|---|---|---|
| Warranty Deed | -- | Boone Central Title Company | |
| Interfamily Deed Transfer | -- | None Available | |
| Warranty Deed | -- | None Available | |
| Quit Claim Deed | -- | None Available |
Mortgage History
| Date | Status | Loan Amount | Loan Type |
|---|---|---|---|
| Open | $182,000 | New Conventional | |
| Previous Owner | $147,250 | New Conventional | |
| Previous Owner | $108,750 | New Conventional | |
| Previous Owner | $114,000 | New Conventional |
Property History
| Date | Event | Price | Change | Sq Ft Price |
|---|---|---|---|---|
| 10/20/2021 10/20/21 | Sold | -- | -- | -- |
| 08/25/2021 08/25/21 | Pending | -- | -- | -- |
| 08/13/2021 08/13/21 | For Sale | $208,800 | +30.6% | $106 / Sq Ft |
| 01/08/2016 01/08/16 | Sold | -- | -- | -- |
| 12/02/2015 12/02/15 | Pending | -- | -- | -- |
| 11/30/2015 11/30/15 | For Sale | $159,900 | -- | $91 / Sq Ft |
Tax History Compared to Growth
Tax History
| Year | Tax Paid | Tax Assessment Tax Assessment Total Assessment is a certain percentage of the fair market value that is determined by local assessors to be the total taxable value of land and additions on the property. | Land | Improvement |
|---|---|---|---|---|
| 2024 | $2,086 | $28,842 | $3,059 | $25,783 |
| 2023 | $2,068 | $28,842 | $3,059 | $25,783 |
| 2022 | $1,914 | $26,714 | $3,059 | $23,655 |
| 2021 | $1,917 | $26,714 | $3,059 | $23,655 |
| 2020 | $1,880 | $24,726 | $3,059 | $21,667 |
| 2019 | $1,880 | $24,726 | $3,059 | $21,667 |
| 2018 | $1,752 | $0 | $0 | $0 |
| 2017 | $1,732 | $22,895 | $3,059 | $19,836 |
| 2016 | $1,729 | $22,895 | $3,059 | $19,836 |
| 2015 | $1,597 | $22,895 | $3,059 | $19,836 |
| 2014 | $1,600 | $22,895 | $3,059 | $19,836 |
Agents Affiliated with this Home
-

Seller's Agent in 2021
Heath Reynolds
Iron Gate Real Estate
(816) 679-4390
70 Total Sales
-

Seller Co-Listing Agent in 2021
Ryan Cunningham
Iron Gate Real Estate
(573) 424-1764
130 Total Sales
-

Buyer's Agent in 2021
Tammy Willis
Iron Gate Real Estate
(573) 529-6299
153 Total Sales
-
J
Seller's Agent in 2016
Jeffrey Radel
Weichert, Realtors - House of Brokers
-
J
Seller Co-Listing Agent in 2016
Justin Radel
Weichert, Realtors - House of Brokers
-
L
Buyer's Agent in 2016
Lori Brockman
Weichert, Realtors - House of Brokers
(573) 864-4702
295 Total Sales
Map
Source: Columbia Board of REALTORS®
MLS Number: 401944
APN: 11-907-25-01-065-00-01
- 170 E Crest Ct
- 000 E Clearview Dr
- LOT 22 Lookout Peak Dr
- LOT 23 Lookout Peak Dr
- LOT 18 Lookout Peak Dr
- LOT 70 Aspen Ridge Dr
- L401-L430 Forest Ridge Plat 4
- 5010 Aspen Ridge Dr
- 387 E Hackberry Blvd
- 25.5 ACRES W Brown School Rd
- 47.2 ACRES W Brown School Rd
- 547 E Clearview Dr
- 561 E Clearview Dr
- 5181 N Jasmine Way
- LOT 213 Chancellor Cir
- LOT 225 Chancellor Cir
- LOT 224 Chancellor Cir
- 749 E Brown School Rd
- LOT 212 Chancellor Cir
- LOT 239 Peregrine Place
