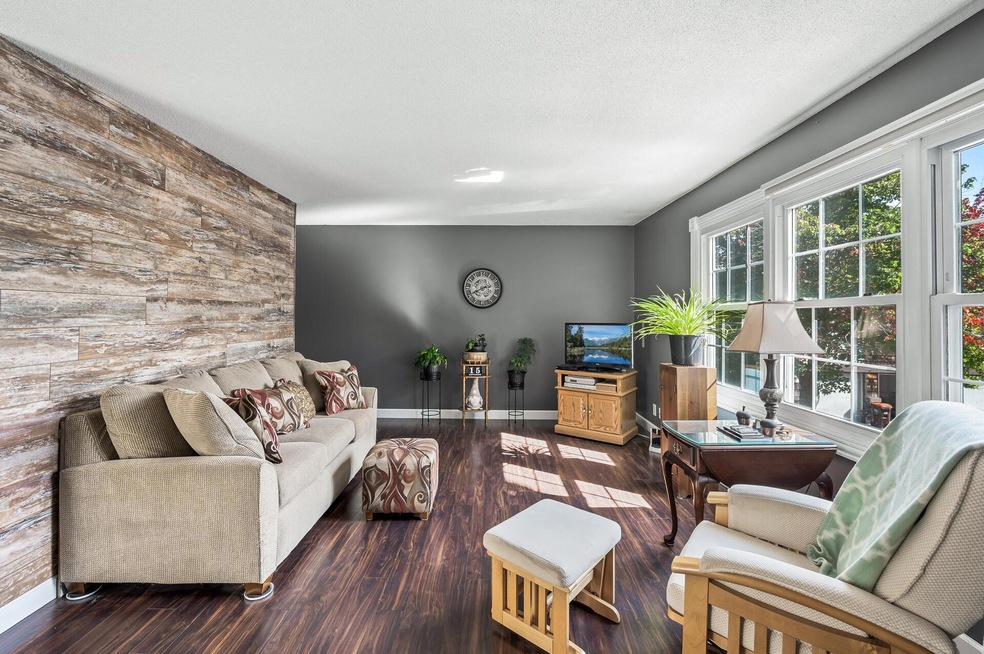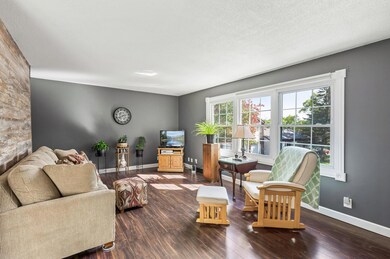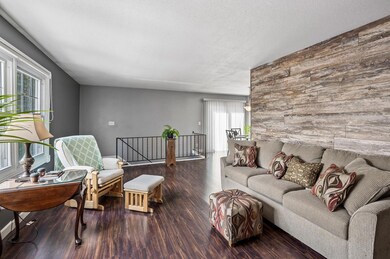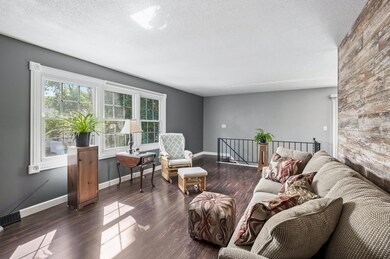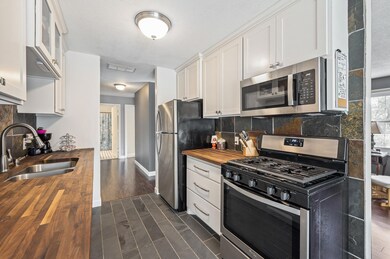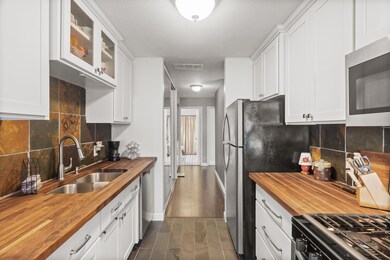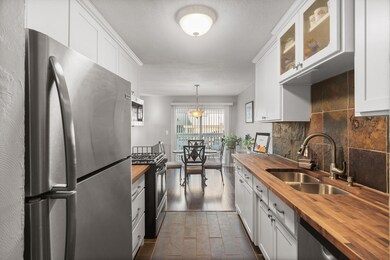
4976 Grenwich Trail N Unit C Saint Paul, MN 55128
Highlights
- In Ground Pool
- Stainless Steel Appliances
- Living Room
- 146,667 Sq Ft lot
- 1 Car Attached Garage
- Forced Air Heating and Cooling System
About This Home
As of November 2024Discover the charm of this 2-bedroom, 1-bath, end-unit townhome that perfectly blends style, convenience, and potential! The updated kitchen boasts stainless steel appliances, sleek butcher block countertops, and ample space to prepare your favorite meals. Enjoy seamless indoor-outdoor living with a deck and patio, perfect for entertaining or relaxing. The home features a new roof, new washer and dryer, and durable hard-surface flooring throughout.With a 1-car garage offering extra storage, easy access to major commuting routes, and an association that provides a pool, playground, and walking trails, this townhome offers a perfect lifestyle. Located near parks, it's move-in ready but still has room for your personal touches to increase equity over time. Pre-inspected with an A/C replaced in 2018—this home is ready to welcome you!
Townhouse Details
Home Type
- Townhome
Est. Annual Taxes
- $1,791
Year Built
- Built in 1971
HOA Fees
- $277 Monthly HOA Fees
Parking
- 1 Car Attached Garage
- Tuck Under Garage
Home Design
- Architectural Shingle Roof
Interior Spaces
- 990 Sq Ft Home
- 2-Story Property
- Living Room
Kitchen
- Range
- Dishwasher
- Stainless Steel Appliances
- Disposal
Bedrooms and Bathrooms
- 2 Bedrooms
- 1 Full Bathroom
Laundry
- Dryer
- Washer
Additional Features
- In Ground Pool
- 3.37 Acre Lot
- Forced Air Heating and Cooling System
Listing and Financial Details
- Assessor Parcel Number 0702921110009
Community Details
Overview
- Association fees include hazard insurance, lawn care, ground maintenance, professional mgmt, trash, shared amenities, snow removal
- Pmmp Association, Phone Number (651) 487-3708
- Apt Ownership 01 Raintree Condo Sec 01 Subdivision
Recreation
- Community Pool
Ownership History
Purchase Details
Home Financials for this Owner
Home Financials are based on the most recent Mortgage that was taken out on this home.Purchase Details
Home Financials for this Owner
Home Financials are based on the most recent Mortgage that was taken out on this home.Purchase Details
Purchase Details
Purchase Details
Purchase Details
Similar Homes in Saint Paul, MN
Home Values in the Area
Average Home Value in this Area
Purchase History
| Date | Type | Sale Price | Title Company |
|---|---|---|---|
| Warranty Deed | $178,900 | Dca Title | |
| Warranty Deed | $178,900 | Dca Title | |
| Warranty Deed | $139,900 | Multiple | |
| Warranty Deed | $125,000 | -- | |
| Warranty Deed | $88,000 | -- | |
| Warranty Deed | $56,710 | -- | |
| Warranty Deed | $44,750 | -- |
Mortgage History
| Date | Status | Loan Amount | Loan Type |
|---|---|---|---|
| Open | $35,000 | New Conventional | |
| Closed | $35,000 | New Conventional | |
| Open | $132,900 | New Conventional | |
| Closed | $132,900 | New Conventional | |
| Previous Owner | $132,905 | New Conventional | |
| Previous Owner | $110,000 | New Conventional | |
| Previous Owner | $12,000 | Future Advance Clause Open End Mortgage |
Property History
| Date | Event | Price | Change | Sq Ft Price |
|---|---|---|---|---|
| 11/18/2024 11/18/24 | Sold | $178,900 | 0.0% | $181 / Sq Ft |
| 10/18/2024 10/18/24 | Pending | -- | -- | -- |
| 09/25/2024 09/25/24 | For Sale | $178,900 | -- | $181 / Sq Ft |
Tax History Compared to Growth
Tax History
| Year | Tax Paid | Tax Assessment Tax Assessment Total Assessment is a certain percentage of the fair market value that is determined by local assessors to be the total taxable value of land and additions on the property. | Land | Improvement |
|---|---|---|---|---|
| 2023 | $1,752 | $180,800 | $35,000 | $145,800 |
| 2022 | $1,412 | $155,900 | $25,400 | $130,500 |
| 2021 | $1,312 | $136,800 | $22,500 | $114,300 |
| 2020 | $1,208 | $128,700 | $22,000 | $106,700 |
| 2019 | $958 | $118,800 | $27,500 | $91,300 |
| 2018 | $884 | $100,300 | $20,000 | $80,300 |
| 2017 | $858 | $94,700 | $16,500 | $78,200 |
| 2016 | $916 | $89,200 | $15,000 | $74,200 |
| 2015 | $772 | $57,600 | $15,200 | $42,400 |
| 2013 | -- | $49,400 | $14,400 | $35,000 |
Agents Affiliated with this Home
-
Dawn Crowe

Seller's Agent in 2024
Dawn Crowe
Keller Williams Select Realty
(651) 895-6398
2 in this area
81 Total Sales
-
Martha Ballek

Buyer's Agent in 2024
Martha Ballek
Coldwell Banker Realty
(651) 272-9486
6 in this area
58 Total Sales
Map
Source: NorthstarMLS
MLS Number: 6603446
APN: 07-029-21-11-0009
- 6874 Grenwich Ln N
- 4880 Grenwich Trail N Unit 72E
- 6896 Grenwich Ln N
- 4923 Grenwich Place N
- 4819 Grenwich Way N
- 4812 Grenwich Way N
- 7018 49th St N
- 6449 49th St N
- 4947 Hamlet Ave N
- 6429 47th St N
- 7367 53rd St N
- 7431 52nd St N
- 7058 44th St N
- 6122 Upper 51st St N
- 6315 Upper 44th St N
- 5476 Helena Rd N
- 6162 46th St N
- 4975 Heather Ridge Rd N
- 4518 Helena Rd N
- 5462 Golfview Cir N
