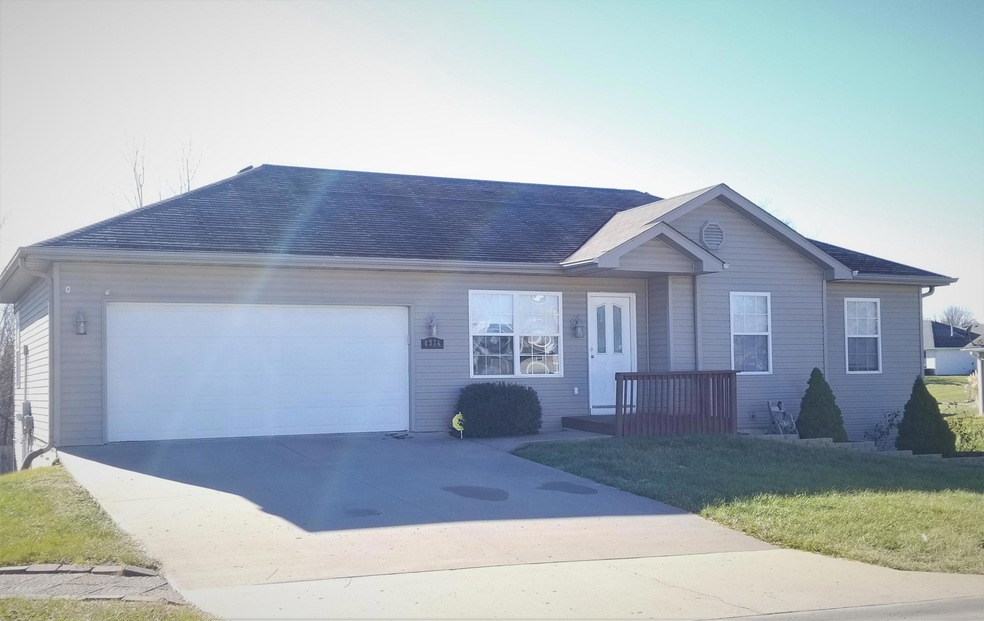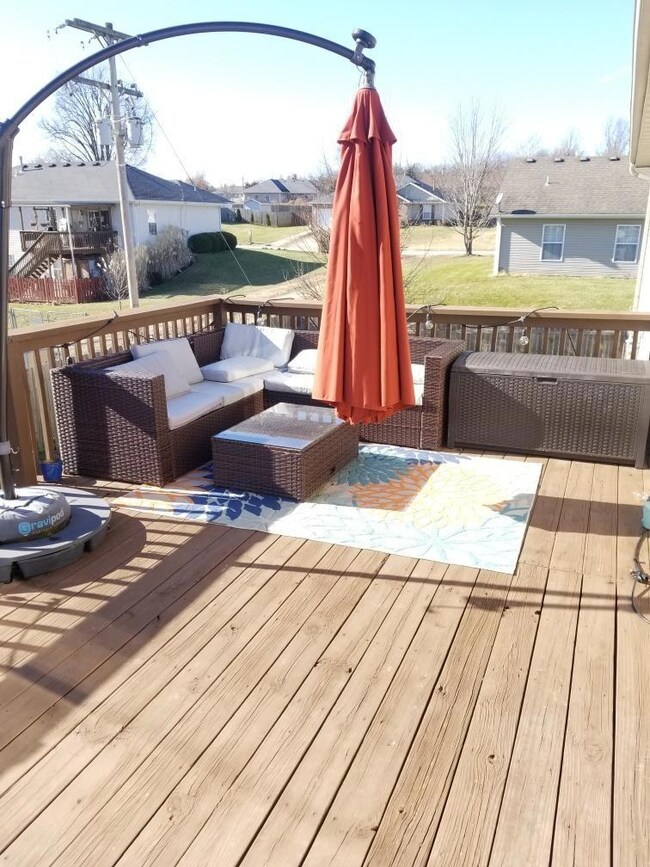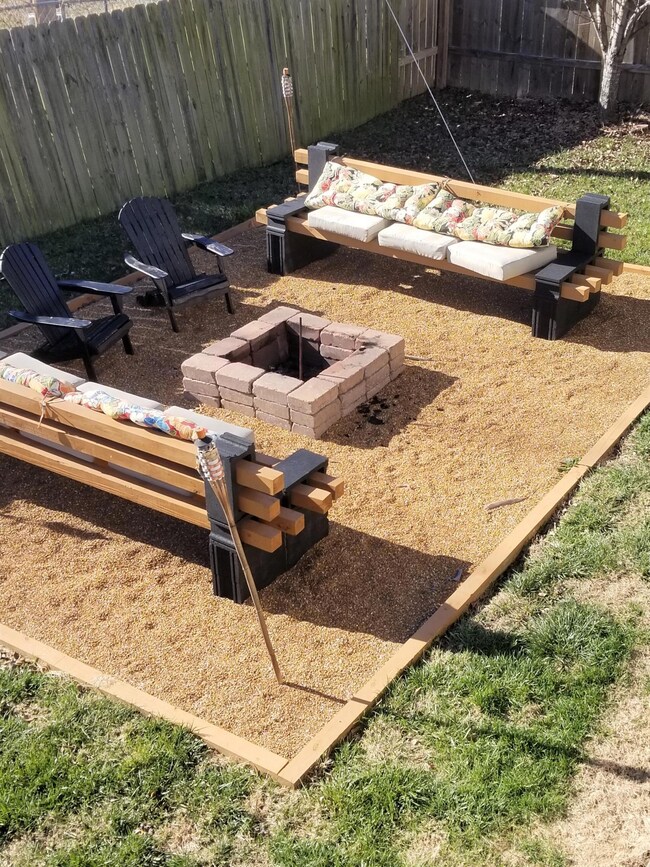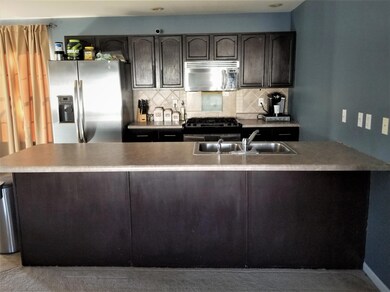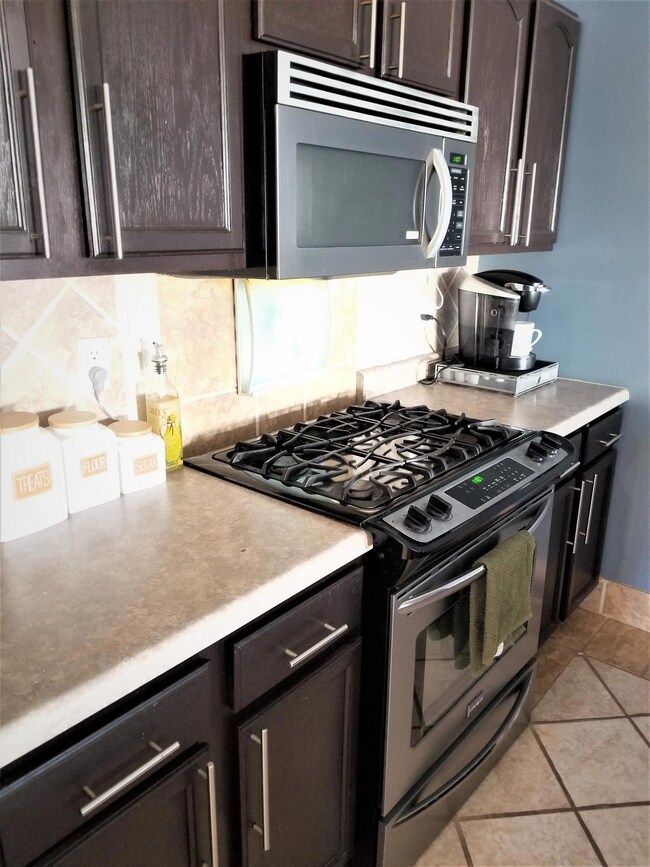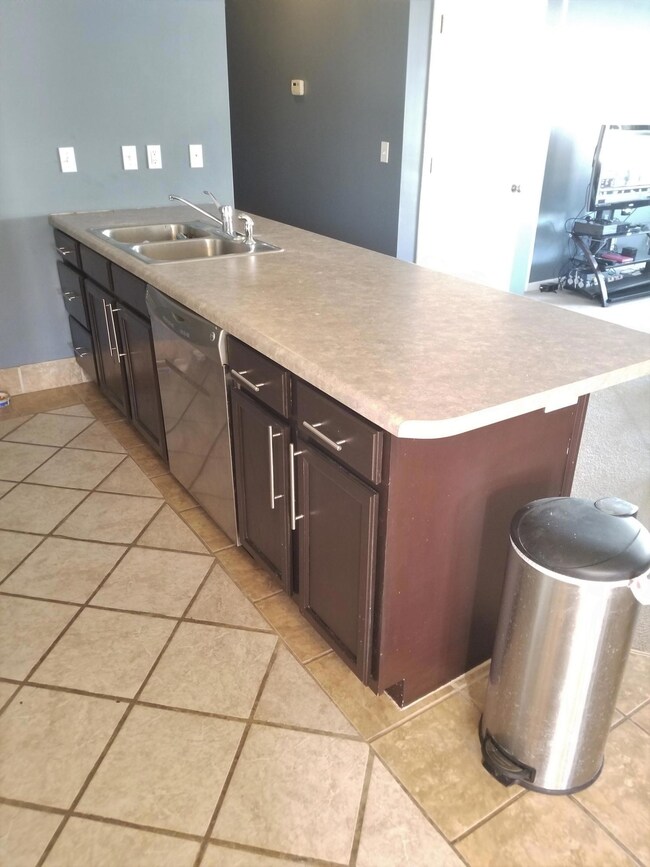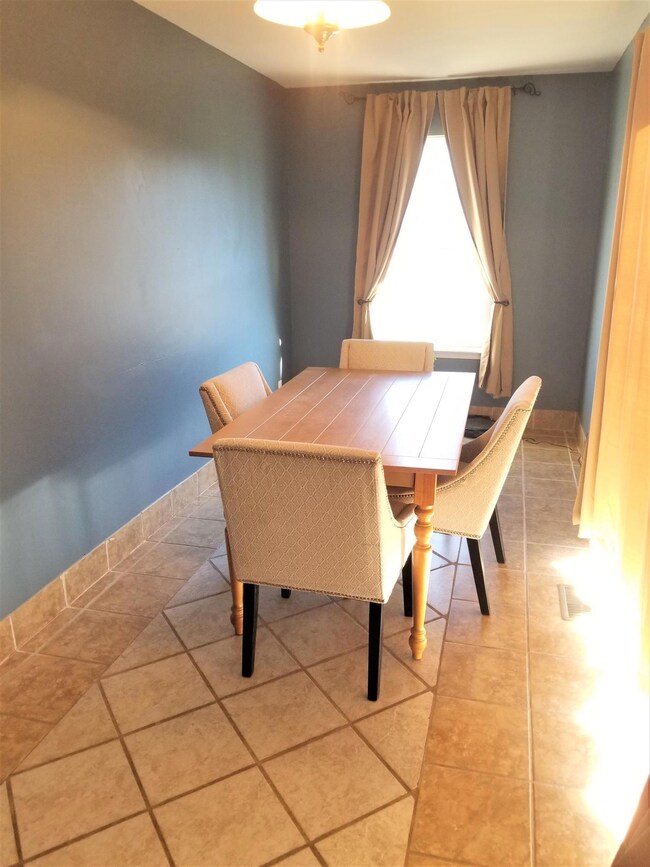
4976 N Irvin Loop Columbia, MO 65202
Highlights
- Deck
- Ranch Style House
- No HOA
- Smithton Middle School Rated A-
- Partially Wooded Lot
- Covered patio or porch
About This Home
As of February 2020How can you not get excited about a backyard with a fire pit, beautiful wood deck, concrete partially covered patio, and it's fully fenced! You can easily entertain inside or out in this 4 bedroom, 3 bath, walk out ranch. If the weather or bugs are too much, bring your entertaining inside to the fully finished basement or to the main level with an open floor plan. Don't miss your opportunity to own this move in ready home!
Last Agent to Sell the Property
RE/MAX Boone Realty License #1999080282 Listed on: 12/05/2019
Home Details
Home Type
- Single Family
Est. Annual Taxes
- $1,934
Year Built
- Built in 2003
Lot Details
- 9,583 Sq Ft Lot
- Wood Fence
- Back Yard Fenced
- Lot Has A Rolling Slope
- Partially Wooded Lot
Parking
- 2 Car Attached Garage
- Garage Door Opener
- Driveway
Home Design
- Ranch Style House
- Traditional Architecture
- Concrete Foundation
- Poured Concrete
- Vinyl Construction Material
Interior Spaces
- Wired For Data
- Ceiling Fan
- Paddle Fans
- Vinyl Clad Windows
- Family Room
- Living Room
- Combination Kitchen and Dining Room
- Lower Floor Utility Room
- Washer and Dryer Hookup
- Utility Room
- Finished Basement
- Walk-Out Basement
- Fire and Smoke Detector
Kitchen
- Gas Range
- Microwave
- Laminate Countertops
- Disposal
Flooring
- Carpet
- Tile
Bedrooms and Bathrooms
- 4 Bedrooms
- 3 Full Bathrooms
- Bathtub with Shower
Outdoor Features
- Deck
- Covered patio or porch
Schools
- Parkade Elementary School
- West Middle School
- Hickman High School
Utilities
- Forced Air Heating and Cooling System
- Heating System Uses Natural Gas
- Sewer District
- Cable TV Available
Community Details
- No Home Owners Association
- Crestwood Hills Subdivision
Listing and Financial Details
- Assessor Parcel Number 1190725010500001
Ownership History
Purchase Details
Purchase Details
Home Financials for this Owner
Home Financials are based on the most recent Mortgage that was taken out on this home.Purchase Details
Home Financials for this Owner
Home Financials are based on the most recent Mortgage that was taken out on this home.Purchase Details
Home Financials for this Owner
Home Financials are based on the most recent Mortgage that was taken out on this home.Purchase Details
Home Financials for this Owner
Home Financials are based on the most recent Mortgage that was taken out on this home.Similar Homes in Columbia, MO
Home Values in the Area
Average Home Value in this Area
Purchase History
| Date | Type | Sale Price | Title Company |
|---|---|---|---|
| Quit Claim Deed | -- | None Listed On Document | |
| Warranty Deed | -- | None Available | |
| Warranty Deed | -- | None Available | |
| Interfamily Deed Transfer | -- | Boone Central Title Company | |
| Warranty Deed | -- | None Available |
Mortgage History
| Date | Status | Loan Amount | Loan Type |
|---|---|---|---|
| Previous Owner | $145,000 | New Conventional | |
| Previous Owner | $147,184 | FHA | |
| Previous Owner | $113,225 | New Conventional | |
| Previous Owner | $123,800 | Adjustable Rate Mortgage/ARM |
Property History
| Date | Event | Price | Change | Sq Ft Price |
|---|---|---|---|---|
| 02/26/2020 02/26/20 | Sold | -- | -- | -- |
| 01/14/2020 01/14/20 | Pending | -- | -- | -- |
| 12/05/2019 12/05/19 | For Sale | $189,000 | +26.1% | $79 / Sq Ft |
| 04/30/2015 04/30/15 | Sold | -- | -- | -- |
| 02/22/2015 02/22/15 | Pending | -- | -- | -- |
| 11/23/2014 11/23/14 | For Sale | $149,900 | -- | $65 / Sq Ft |
Tax History Compared to Growth
Tax History
| Year | Tax Paid | Tax Assessment Tax Assessment Total Assessment is a certain percentage of the fair market value that is determined by local assessors to be the total taxable value of land and additions on the property. | Land | Improvement |
|---|---|---|---|---|
| 2024 | $2,146 | $29,678 | $3,192 | $26,486 |
| 2023 | $2,128 | $29,678 | $3,192 | $26,486 |
| 2022 | $1,968 | $27,474 | $3,192 | $24,282 |
| 2021 | $1,971 | $27,474 | $3,192 | $24,282 |
| 2020 | $1,934 | $25,444 | $3,192 | $22,252 |
| 2019 | $1,934 | $25,444 | $3,192 | $22,252 |
| 2018 | $1,802 | $0 | $0 | $0 |
| 2017 | $1,782 | $23,560 | $3,192 | $20,368 |
| 2016 | $1,779 | $23,560 | $3,192 | $20,368 |
| 2015 | $1,643 | $23,560 | $3,192 | $20,368 |
| 2014 | -- | $23,560 | $3,192 | $20,368 |
Agents Affiliated with this Home
-
Sharon Bennett

Seller's Agent in 2020
Sharon Bennett
RE/MAX
(573) 219-0171
200 Total Sales
-
Tess Buchner
T
Buyer's Agent in 2020
Tess Buchner
ReeceNichols Mid Missouri
(517) 614-5739
28 Total Sales
-
D
Seller's Agent in 2015
DANNY HUNT
Tatie Payne, Inc
-
Brian Autry
B
Buyer's Agent in 2015
Brian Autry
Iron Gate Real Estate
(714) 969-6100
18 Total Sales
Map
Source: Columbia Board of REALTORS®
MLS Number: 389507
APN: 11-907-25-01-050-00-01
- 170 E Crest Ct
- 4983 N Montgomery Dr
- 5035 N Montgomery Dr
- LOT 22 Lookout Peak Dr
- LOT 20 Lookout Peak Dr
- LOT 18 Lookout Peak Dr
- LOT 23 Lookout Peak Dr
- LOT 70 Aspen Ridge Dr
- 000 E Clearview Dr
- 5010 Aspen Ridge Dr
- 5114 Aspen Ridge Dr
- L401-L430 Forest Ridge Plat 4
- 5101-5103 Flurry Dr
- 105 Copper Mountain Dr
- 25.5 ACRES W Brown School Rd
- 47.2 ACRES W Brown School Rd
- 561 E Clearview Dr
- 5181 N Jasmine Way
- 749 E Brown School Rd
- LOT 502 Sullivan St
