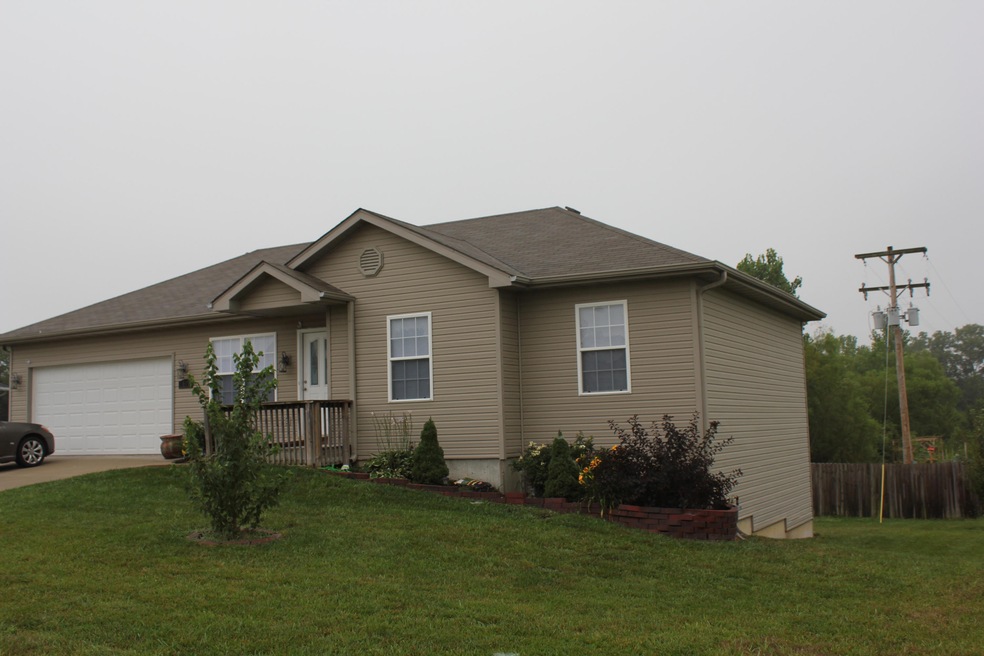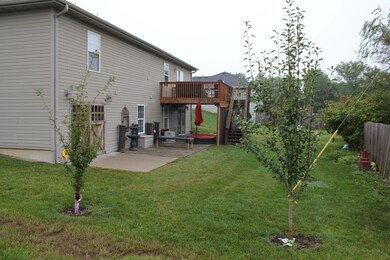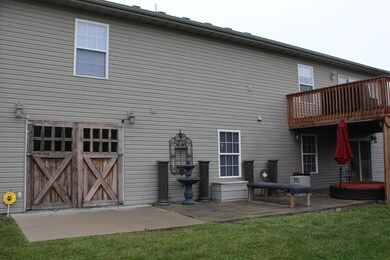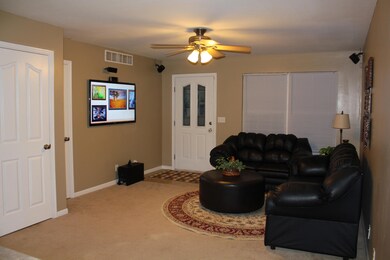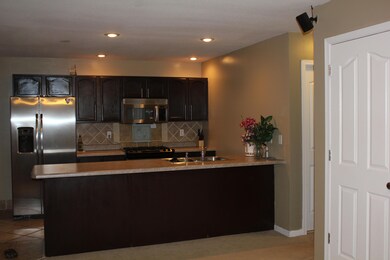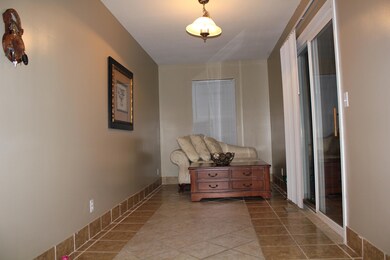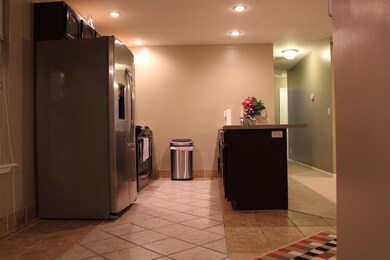
4976 N Irvin Loop Columbia, MO 65202
Highlights
- Deck
- Ranch Style House
- No HOA
- Smithton Middle School Rated A-
- Partially Wooded Lot
- Home Gym
About This Home
As of February 2020Wow! This home is a must see. Custom tile work through out the home, open floor plan, 4 bedroom, 3 bath, a living room & family room set up for entertaining and projected TV with surround sound. Beautiful kitchen with stainless steel appliances that is still under warranty and covey. Large and convered patio. Lots of storage!
Last Agent to Sell the Property
DANNY HUNT
Tatie Payne, Inc Listed on: 11/23/2014
Home Details
Home Type
- Single Family
Est. Annual Taxes
- $1,565
Year Built
- Built in 2003
Lot Details
- Lot Dimensions are 100 x 100
- Wood Fence
- Back Yard Fenced
- Lot Has A Rolling Slope
- Partially Wooded Lot
Parking
- 2 Car Attached Garage
- Garage Door Opener
- Driveway
Home Design
- Ranch Style House
- Traditional Architecture
- Vinyl Construction Material
Interior Spaces
- Wired For Data
- Ceiling Fan
- Paddle Fans
- Vinyl Clad Windows
- Window Treatments
- Family Room
- Living Room
- Combination Kitchen and Dining Room
- Lower Floor Utility Room
- Washer and Dryer Hookup
- Utility Room
- Home Gym
Kitchen
- Gas Range
- Microwave
- Dishwasher
- Laminate Countertops
- Disposal
Bedrooms and Bathrooms
- 4 Bedrooms
- 3 Full Bathrooms
Finished Basement
- Walk-Out Basement
- Interior and Exterior Basement Entry
Home Security
- Home Security System
- Fire and Smoke Detector
Outdoor Features
- Deck
- Covered patio or porch
Schools
- Parkade Elementary School
- West Middle School
- Hickman High School
Utilities
- Forced Air Heating and Cooling System
- Heating System Uses Natural Gas
- Sewer District
- Cable TV Available
Community Details
- No Home Owners Association
- Crestwood Hills Subdivision
Listing and Financial Details
- Assessor Parcel Number 1190725010500001
Ownership History
Purchase Details
Purchase Details
Home Financials for this Owner
Home Financials are based on the most recent Mortgage that was taken out on this home.Purchase Details
Home Financials for this Owner
Home Financials are based on the most recent Mortgage that was taken out on this home.Purchase Details
Home Financials for this Owner
Home Financials are based on the most recent Mortgage that was taken out on this home.Purchase Details
Home Financials for this Owner
Home Financials are based on the most recent Mortgage that was taken out on this home.Similar Homes in Columbia, MO
Home Values in the Area
Average Home Value in this Area
Purchase History
| Date | Type | Sale Price | Title Company |
|---|---|---|---|
| Quit Claim Deed | -- | None Listed On Document | |
| Warranty Deed | -- | None Available | |
| Warranty Deed | -- | None Available | |
| Interfamily Deed Transfer | -- | Boone Central Title Company | |
| Warranty Deed | -- | None Available |
Mortgage History
| Date | Status | Loan Amount | Loan Type |
|---|---|---|---|
| Previous Owner | $145,000 | New Conventional | |
| Previous Owner | $147,184 | FHA | |
| Previous Owner | $113,225 | New Conventional | |
| Previous Owner | $123,800 | Adjustable Rate Mortgage/ARM |
Property History
| Date | Event | Price | Change | Sq Ft Price |
|---|---|---|---|---|
| 02/26/2020 02/26/20 | Sold | -- | -- | -- |
| 01/14/2020 01/14/20 | Pending | -- | -- | -- |
| 12/05/2019 12/05/19 | For Sale | $189,000 | +26.1% | $79 / Sq Ft |
| 04/30/2015 04/30/15 | Sold | -- | -- | -- |
| 02/22/2015 02/22/15 | Pending | -- | -- | -- |
| 11/23/2014 11/23/14 | For Sale | $149,900 | -- | $65 / Sq Ft |
Tax History Compared to Growth
Tax History
| Year | Tax Paid | Tax Assessment Tax Assessment Total Assessment is a certain percentage of the fair market value that is determined by local assessors to be the total taxable value of land and additions on the property. | Land | Improvement |
|---|---|---|---|---|
| 2024 | $2,146 | $29,678 | $3,192 | $26,486 |
| 2023 | $2,128 | $29,678 | $3,192 | $26,486 |
| 2022 | $1,968 | $27,474 | $3,192 | $24,282 |
| 2021 | $1,971 | $27,474 | $3,192 | $24,282 |
| 2020 | $1,934 | $25,444 | $3,192 | $22,252 |
| 2019 | $1,934 | $25,444 | $3,192 | $22,252 |
| 2018 | $1,802 | $0 | $0 | $0 |
| 2017 | $1,782 | $23,560 | $3,192 | $20,368 |
| 2016 | $1,779 | $23,560 | $3,192 | $20,368 |
| 2015 | $1,643 | $23,560 | $3,192 | $20,368 |
| 2014 | -- | $23,560 | $3,192 | $20,368 |
Agents Affiliated with this Home
-
Sharon Bennett

Seller's Agent in 2020
Sharon Bennett
RE/MAX
(573) 219-0171
200 Total Sales
-
Tess Buchner
T
Buyer's Agent in 2020
Tess Buchner
ReeceNichols Mid Missouri
(517) 614-5739
28 Total Sales
-
D
Seller's Agent in 2015
DANNY HUNT
Tatie Payne, Inc
-
Brian Autry
B
Buyer's Agent in 2015
Brian Autry
Iron Gate Real Estate
(714) 969-6100
18 Total Sales
Map
Source: Columbia Board of REALTORS®
MLS Number: 354634
APN: 11-907-25-01-050-00-01
- 170 E Crest Ct
- 4983 N Montgomery Dr
- 5035 N Montgomery Dr
- LOT 22 Lookout Peak Dr
- LOT 20 Lookout Peak Dr
- LOT 18 Lookout Peak Dr
- LOT 23 Lookout Peak Dr
- LOT 70 Aspen Ridge Dr
- 000 E Clearview Dr
- 5010 Aspen Ridge Dr
- 5114 Aspen Ridge Dr
- L401-L430 Forest Ridge Plat 4
- 5101-5103 Flurry Dr
- 105 Copper Mountain Dr
- 25.5 ACRES W Brown School Rd
- 47.2 ACRES W Brown School Rd
- 561 E Clearview Dr
- 5181 N Jasmine Way
- 749 E Brown School Rd
- LOT 502 Sullivan St
