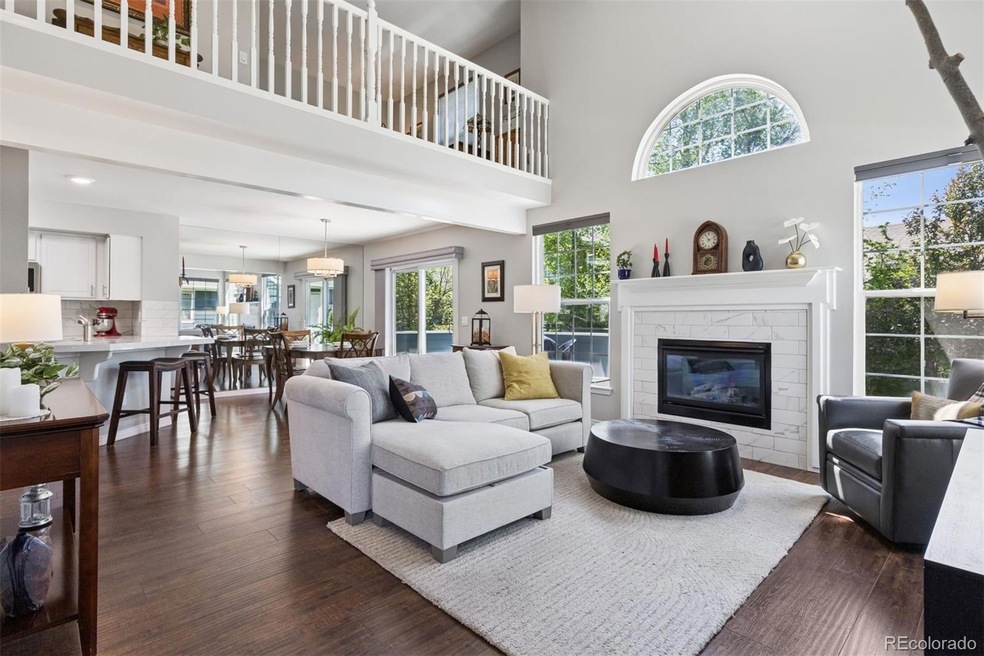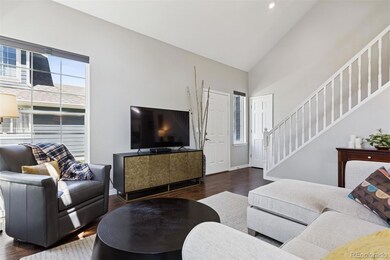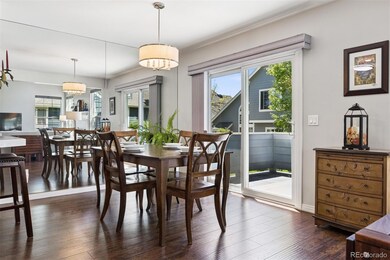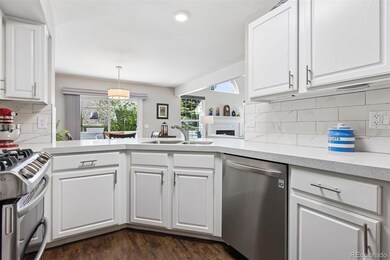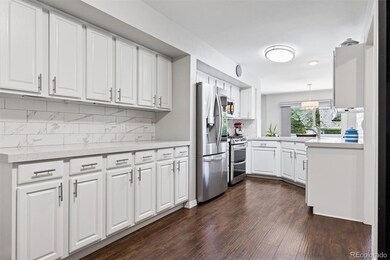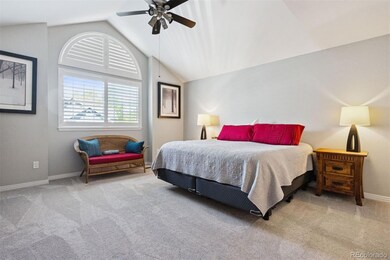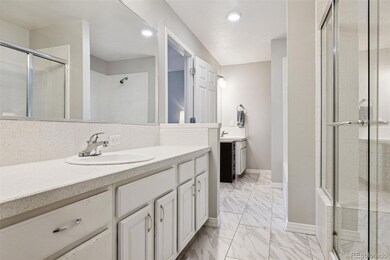4976 S Nelson St Unit A Littleton, CO 80127
West Belleview NeighborhoodEstimated payment $3,527/month
Highlights
- Living Room with Fireplace
- End Unit
- Community Pool
- Loft
- Quartz Countertops
- 2 Car Attached Garage
About This Home
Welcome to 4976 S Nelson Street, Unit A, a beautifully updated end-unit townhome in Littleton’s desirable gated community. This spacious 2-bedroom, 2-bath home combines comfort, style, and convenience with a layout that truly lives large.
Inside, you’ll find an open floor plan with soaring ceilings, abundant natural light, and a versatile loft perfect for a home office, gym, or media space. The updated kitchen features modern finishes and flows seamlessly into the dining and living areas, making it ideal for both everyday living and entertaining.
The primary suite offers a private retreat with an en-suite bathroom and generous closet space. A second main floor bedroom and full bath provide flexibility for guests, family, or a roommate.
As an end unit, enjoy added privacy along with the security of a gated neighborhood. This move-in-ready townhome is close to local parks, trails, shopping, restaurants, and major highways, making commuting and everyday errands a breeze.
If you’re looking for a low-maintenance home in Littleton with modern updates, open space, and community security, this property is a perfect match.
Listing Agent
LIV Sotheby's International Realty Brokerage Email: Kim@kimdavishomes.net,303-882-0888 License #40029993 Listed on: 05/22/2025

Townhouse Details
Home Type
- Townhome
Est. Annual Taxes
- $3,076
Year Built
- Built in 1995
Lot Details
- 1,394 Sq Ft Lot
- End Unit
HOA Fees
- $435 Monthly HOA Fees
Parking
- 2 Car Attached Garage
Home Design
- Frame Construction
- Composition Roof
- Wood Siding
- Radon Mitigation System
Interior Spaces
- 2-Story Property
- Ceiling Fan
- Living Room with Fireplace
- Dining Room
- Loft
- Unfinished Basement
Kitchen
- Eat-In Kitchen
- Microwave
- Dishwasher
- Quartz Countertops
Flooring
- Carpet
- Tile
Bedrooms and Bathrooms
- Walk-In Closet
Laundry
- Laundry Room
- Dryer
- Washer
Schools
- Kendallvue Elementary School
- Carmody Middle School
- Bear Creek High School
Utilities
- Forced Air Heating and Cooling System
Listing and Financial Details
- Exclusions: Seller's personal property.
- Assessor Parcel Number 416678
Community Details
Overview
- Association fees include insurance, irrigation, ground maintenance, sewer, snow removal, water
- Township At Dakota Association, Phone Number (303) 933-6279
- Township At Dakota Subdivision
Recreation
- Community Pool
Security
- Controlled Access
Map
Home Values in the Area
Average Home Value in this Area
Tax History
| Year | Tax Paid | Tax Assessment Tax Assessment Total Assessment is a certain percentage of the fair market value that is determined by local assessors to be the total taxable value of land and additions on the property. | Land | Improvement |
|---|---|---|---|---|
| 2024 | $3,075 | $31,397 | $6,030 | $25,367 |
| 2023 | $3,075 | $31,397 | $6,030 | $25,367 |
| 2022 | $2,630 | $26,363 | $4,170 | $22,193 |
| 2021 | $2,663 | $27,122 | $4,290 | $22,832 |
| 2020 | $2,597 | $26,503 | $4,290 | $22,213 |
| 2019 | $2,564 | $26,503 | $4,290 | $22,213 |
| 2018 | $2,366 | $23,614 | $3,600 | $20,014 |
| 2017 | $2,160 | $23,614 | $3,600 | $20,014 |
| 2016 | $2,009 | $21,197 | $3,184 | $18,013 |
| 2015 | $1,656 | $21,197 | $3,184 | $18,013 |
| 2014 | $1,656 | $16,390 | $2,229 | $14,161 |
Property History
| Date | Event | Price | List to Sale | Price per Sq Ft |
|---|---|---|---|---|
| 08/09/2025 08/09/25 | Price Changed | $535,000 | -1.8% | $334 / Sq Ft |
| 07/25/2025 07/25/25 | Price Changed | $545,000 | -0.7% | $340 / Sq Ft |
| 06/13/2025 06/13/25 | Price Changed | $549,000 | -1.9% | $343 / Sq Ft |
| 05/30/2025 05/30/25 | Price Changed | $559,900 | -3.4% | $350 / Sq Ft |
| 05/22/2025 05/22/25 | For Sale | $579,900 | -- | $362 / Sq Ft |
Purchase History
| Date | Type | Sale Price | Title Company |
|---|---|---|---|
| Warranty Deed | $437,000 | Land Title | |
| Warranty Deed | $228,000 | Land Title Guarantee Company | |
| Warranty Deed | $239,900 | Fidelity National Title Insu | |
| Warranty Deed | $215,400 | North American Title Co | |
| Warranty Deed | $166,000 | Land Title | |
| Warranty Deed | $148,198 | -- |
Mortgage History
| Date | Status | Loan Amount | Loan Type |
|---|---|---|---|
| Open | $217,500 | New Conventional | |
| Previous Owner | $182,400 | New Conventional | |
| Previous Owner | $203,915 | Purchase Money Mortgage | |
| Previous Owner | $120,000 | No Value Available | |
| Previous Owner | $132,800 | No Value Available |
Source: REcolorado®
MLS Number: 2960757
APN: 59-094-03-246
- 4896 S Nelson St
- 4974 S Newcombe Ct
- 4985 S Newcombe Ct
- 5095 S Newcombe Ct
- 10667 W Layton Place
- 10250 W Saratoga Place
- 11080 W Saratoga Place
- 10817 W Marlowe Ave
- 5204 S Parfet Way
- 5013 S Queen Ct
- 5321 S Nelson St
- 11040 W Tulane Ave
- 9975 W Wagon Trail Dr
- 9950 W Progress Place
- 4644 S Kipling Cir
- 5046 S Robb St
- 11470 W Tanforan Cir
- 11200 W Tanforan Cir
- 5264 S Jellison St
- 5310 S Jellison St
- 11736 W Chenango Dr
- 11651 W Layton Dr
- 11883 W Marlowe Place
- 4603 S Dudley St
- 4553 S Dudley St Unit 1
- 9097 W Cross Dr
- 12093 W Cross Dr Unit 301
- 12183 W Cross Dr Unit Cambridge in the Foothill
- 11406 W Bowles Place
- 12208 W Dorado Place Unit 207
- 4601 S Balsam Way
- 11453 W Burgundy Ave
- 12338 W Dorado Place Unit 104
- 4816 S Zang Way
- 10587 W Maplewood Dr Unit C
- 13195 W Progress Cir Unit FL3-ID481A
- 13195 W Progress Cir Unit FL2-ID326A
- 13195 W Progress Cir Unit FL2-ID224A
- 13195 W Progress Cir Unit FL1-ID1401A
- 13195 W Progress Cir Unit FL1-ID1946A
