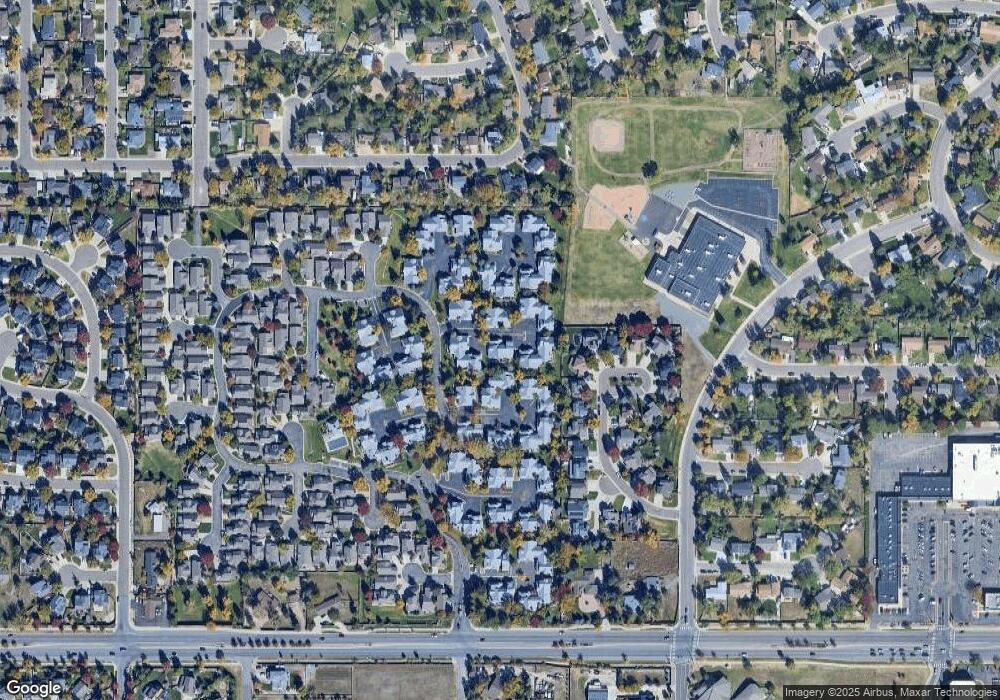4976 S Nelson St Unit B Littleton, CO 80127
West Belleview NeighborhoodEstimated Value: $484,000 - $529,615
3
Beds
3
Baths
1,570
Sq Ft
$329/Sq Ft
Est. Value
About This Home
This home is located at 4976 S Nelson St Unit B, Littleton, CO 80127 and is currently estimated at $516,154, approximately $328 per square foot. 4976 S Nelson St Unit B is a home located in Jefferson County with nearby schools including Kendallvue Elementary School, Carmody Middle School, and Bear Creek High School.
Ownership History
Date
Name
Owned For
Owner Type
Purchase Details
Closed on
Mar 2, 2021
Sold by
Dahlin Karl
Bought by
Revocable Tr Of David R Wayne & Martha F
Current Estimated Value
Purchase Details
Closed on
Dec 5, 2016
Sold by
Lynham Barbara E and Duckworth Margaret A
Bought by
Dahlin Kari
Home Financials for this Owner
Home Financials are based on the most recent Mortgage that was taken out on this home.
Original Mortgage
$115,800
Interest Rate
3.52%
Mortgage Type
New Conventional
Purchase Details
Closed on
Sep 12, 1994
Sold by
Dakota Builders Inc
Bought by
Benn Angelle M
Create a Home Valuation Report for This Property
The Home Valuation Report is an in-depth analysis detailing your home's value as well as a comparison with similar homes in the area
Home Values in the Area
Average Home Value in this Area
Purchase History
| Date | Buyer | Sale Price | Title Company |
|---|---|---|---|
| Revocable Tr Of David R Wayne & Martha F | $455,000 | Fidelity National Title | |
| Dahlin Kari | $343,800 | Land Title Guarantee Co | |
| Benn Angelle M | $134,883 | Security Title Guaranty Co |
Source: Public Records
Mortgage History
| Date | Status | Borrower | Loan Amount |
|---|---|---|---|
| Previous Owner | Dahlin Kari | $115,800 |
Source: Public Records
Tax History Compared to Growth
Tax History
| Year | Tax Paid | Tax Assessment Tax Assessment Total Assessment is a certain percentage of the fair market value that is determined by local assessors to be the total taxable value of land and additions on the property. | Land | Improvement |
|---|---|---|---|---|
| 2024 | $3,055 | $31,192 | $6,030 | $25,162 |
| 2023 | $3,055 | $31,192 | $6,030 | $25,162 |
| 2022 | $2,630 | $26,364 | $4,170 | $22,194 |
| 2021 | $2,663 | $27,122 | $4,290 | $22,832 |
| 2020 | $2,637 | $26,916 | $4,290 | $22,626 |
| 2019 | $2,604 | $26,916 | $4,290 | $22,626 |
| 2018 | $2,385 | $23,800 | $3,600 | $20,200 |
| 2017 | $2,177 | $23,800 | $3,600 | $20,200 |
| 2016 | $1,203 | $20,648 | $3,184 | $17,464 |
| 2015 | $609 | $20,648 | $3,184 | $17,464 |
| 2014 | $799 | $15,809 | $2,229 | $13,580 |
Source: Public Records
Map
Nearby Homes
- 10603 W Dumbarton Cir Unit B
- 4974 S Newcombe Ct
- 4985 S Newcombe Ct
- 5095 S Newcombe Ct
- 10250 W Saratoga Place
- 4851 S Pierson Way
- 5013 S Queen Ct
- 9975 W Wagon Trail Dr
- 5321 S Nelson St
- 11424 W Belleview Dr
- 11278 W Progress Ave
- 5026 S Robb St
- 9850 W Stanford Ave Unit D
- 11152 W Crestline Dr
- 5310 S Jellison St
- 4544 S Routt St
- 11262 W Swarthmore Place
- 4502 S Jellison St
- 4900 S Garrison St
- 4570 S Swadley Ct
- 4976 S Nelson St Unit C
- 4978 S Nelson St Unit A
- 4978 S Nelson St Unit B
- 4978 S Nelson St Unit C
- 4978 S Nelson St Unit D
- 4958 S Nelson St Unit C
- 4958 S Nelson St Unit B
- 4958 S Nelson St Unit A
- 4968 S Nelson St Unit A
- 4968 S Nelson St Unit B
- 4968 S Nelson St Unit C
- 4968 S Nelson St Unit D
- 4956 S Nelson St Unit A
- 4956 S Nelson St Unit B
- 4956 S Nelson St Unit C
- 4996 S Nelson St Unit D
- 4996 S Nelson St Unit C
- 4996 S Nelson St Unit B
- 4996 S Nelson St Unit A
- 4966 S Nelson St Unit D
