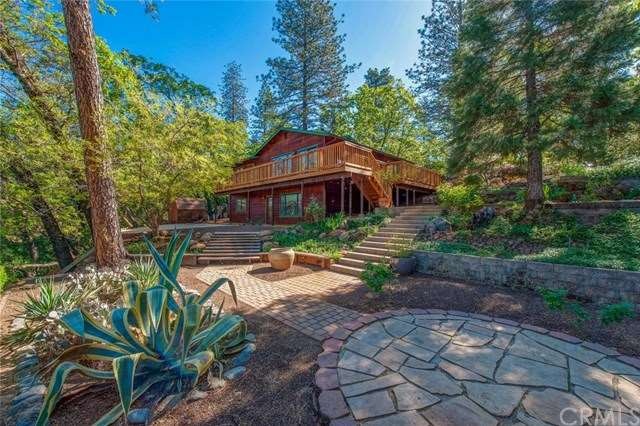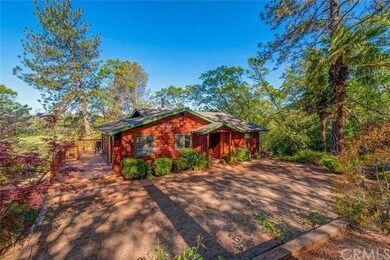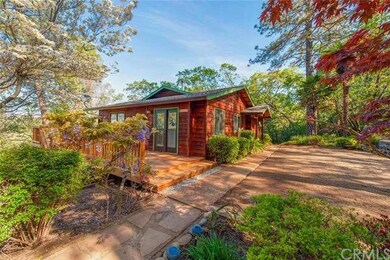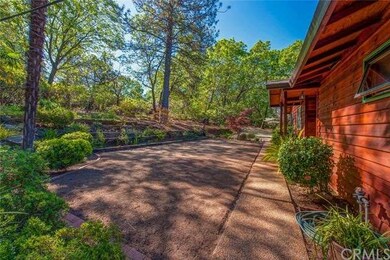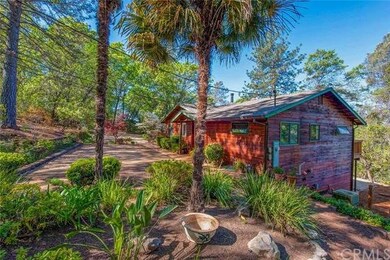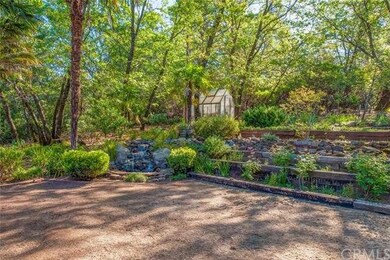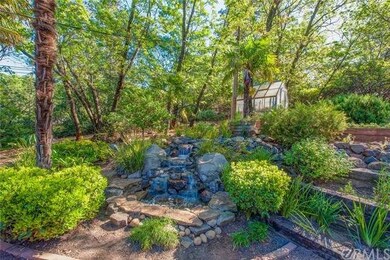
4979 Pentz Rd Paradise, CA 95969
Highlights
- Fishing
- View of Trees or Woods
- Wood Burning Stove
- Two Primary Bedrooms
- Reservoir in Community
- Contemporary Architecture
About This Home
As of April 2025ASTOUNDING VIEW HOME! This lovely home boasts 2.9 acres & exudes pride of ownership from every angle. Some of the many outstanding features of this mountain type home include; Some Hardwood floors, Wood Case Pella double pane windows, granite counters, wrap around deck with views of the canyon; radiant heat which is one of the most efficient and comfortable heating systems on the market where the temperature is consistent throughout the whole house without cold and hot spots which can occur with a forced air system; Plus Central air/heat AND a wonderful wood stove! Living room is complimented with cozy wood ceilings, large windows, wood stove. Kitchen has oodles of cabinets, light/bright, granite counters and all the appliances. This home is designed with 2 master suites. The main floor master has an en-suite bath and doorway to the deck. Downstairs has another master bedroom with en-suite bath, Plus a giant bonus room Home freshly painted inside and stained outside. New septic tank. Seller will consider selling adjacent lot (2/3 acre) which abuts Pentz. Wonderful cushion from the street. All data, including all measurements and calculations of area, is obtained from various sources and has not been, and will not be, verified by broker MLS.
Last Agent to Sell the Property
Diana Kent
Realty World-Best Realty Paradise License #01260417 Listed on: 04/05/2016
Last Buyer's Agent
Gro Jennings
Realty World-Best Realty Paradise License #01952837
Home Details
Home Type
- Single Family
Est. Annual Taxes
- $579
Year Built
- Built in 1987
Lot Details
- 2.91 Acre Lot
- Rural Setting
Property Views
- Woods
- Canyon
Home Design
- Contemporary Architecture
- Turnkey
- Permanent Foundation
- Frame Construction
Interior Spaces
- 1,848 Sq Ft Home
- Built-In Features
- Beamed Ceilings
- Ceiling Fan
- Fireplace
- Wood Burning Stove
- Double Pane Windows
- Blinds
- Separate Family Room
- Living Room with Attached Deck
- Dining Room
- Bonus Room
- Fire and Smoke Detector
- Laundry Room
Kitchen
- Breakfast Bar
- Gas Range
- Microwave
- Dishwasher
- Granite Countertops
- Tile Countertops
- Disposal
Flooring
- Wood
- Carpet
- Tile
- Vinyl
Bedrooms and Bathrooms
- 3 Bedrooms
- Primary Bedroom on Main
- Double Master Bedroom
- 3 Full Bathrooms
Parking
- Parking Available
- Driveway
- Uncovered Parking
Outdoor Features
- Patio
- Wrap Around Porch
Utilities
- Central Heating and Cooling System
- Radiant Heating System
- Conventional Septic
Listing and Financial Details
- Assessor Parcel Number 055300085000
Community Details
Overview
- No Home Owners Association
- Reservoir in Community
- Mountainous Community
Recreation
- Fishing
- Hunting
- Horse Trails
Ownership History
Purchase Details
Home Financials for this Owner
Home Financials are based on the most recent Mortgage that was taken out on this home.Purchase Details
Purchase Details
Home Financials for this Owner
Home Financials are based on the most recent Mortgage that was taken out on this home.Purchase Details
Home Financials for this Owner
Home Financials are based on the most recent Mortgage that was taken out on this home.Similar Homes in Paradise, CA
Home Values in the Area
Average Home Value in this Area
Purchase History
| Date | Type | Sale Price | Title Company |
|---|---|---|---|
| Grant Deed | $50,000 | Mid Valley Title & Escrow | |
| Interfamily Deed Transfer | -- | None Available | |
| Grant Deed | -- | None Available | |
| Grant Deed | $330,000 | Mid Valley Title & Escrow Co |
Mortgage History
| Date | Status | Loan Amount | Loan Type |
|---|---|---|---|
| Previous Owner | $50,000 | New Conventional |
Property History
| Date | Event | Price | Change | Sq Ft Price |
|---|---|---|---|---|
| 04/07/2025 04/07/25 | Sold | $50,000 | -9.1% | $27 / Sq Ft |
| 03/03/2025 03/03/25 | For Sale | $55,000 | -83.3% | $30 / Sq Ft |
| 07/22/2016 07/22/16 | Sold | $330,000 | -1.5% | $179 / Sq Ft |
| 06/08/2016 06/08/16 | Pending | -- | -- | -- |
| 05/04/2016 05/04/16 | Price Changed | $335,000 | -4.3% | $181 / Sq Ft |
| 04/05/2016 04/05/16 | For Sale | $349,900 | -- | $189 / Sq Ft |
Tax History Compared to Growth
Tax History
| Year | Tax Paid | Tax Assessment Tax Assessment Total Assessment is a certain percentage of the fair market value that is determined by local assessors to be the total taxable value of land and additions on the property. | Land | Improvement |
|---|---|---|---|---|
| 2024 | $579 | $53,609 | $53,609 | $0 |
| 2023 | $579 | $52,558 | $52,558 | $0 |
| 2022 | $568 | $51,528 | $51,528 | $0 |
| 2021 | $556 | $50,518 | $50,518 | $0 |
| 2020 | $737 | $70,000 | $70,000 | $0 |
| 2019 | $737 | $70,000 | $70,000 | $0 |
| 2018 | $3,521 | $336,600 | $122,400 | $214,200 |
| 2017 | $3,468 | $330,000 | $120,000 | $210,000 |
| 2016 | $1,691 | $171,164 | $54,078 | $117,086 |
| 2015 | $1,665 | $168,594 | $53,266 | $115,328 |
| 2014 | -- | $165,292 | $52,223 | $113,069 |
Agents Affiliated with this Home
-
Heather Cooper

Seller's Agent in 2025
Heather Cooper
Willow & Birch Realty, Inc
(530) 809-3700
100 Total Sales
-
Jessica Williams

Buyer's Agent in 2025
Jessica Williams
Connect Real Estate Group
(530) 591-0906
79 Total Sales
-
D
Seller's Agent in 2016
Diana Kent
Realty World-Best Realty Paradise
-
G
Buyer's Agent in 2016
Gro Jennings
Realty World-Best Realty Paradise
Map
Source: California Regional Multiple Listing Service (CRMLS)
MLS Number: PA16070073
APN: 055-300-085-000
- 4956 Malibu Dr
- 4802 Pentz Rd
- 5078 Wilderness Way
- 4824 Salmon Dr
- 4896 Malibu Dr
- 5040 Malibu Dr
- 5045 Malibu Dr
- 5054 Malibu Dr
- 5062 Malibu Dr
- 4982 Country Club Dr
- 5001 Country Club Dr
- 4550 Sunset Oaks Dr
- 2213 De Mille Rd
- 5122 Feather Rock Ct
- 5247 Falcons View Ct
- 5042 Country Club Dr
- 1936 Hillpark Ln
- 5035 Country Club Dr
- 5350 Pentz Rd
- 5168 Royal Canyon Ln
