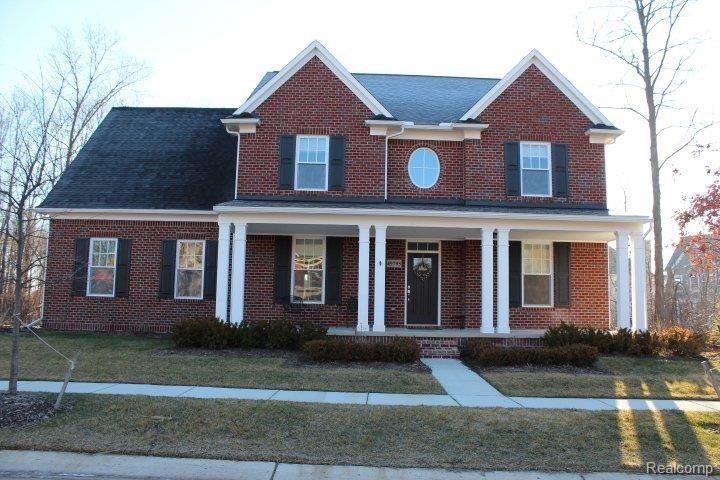
$242,500
- 3 Beds
- 3 Baths
- 1,102 Sq Ft
- 36870 Greenbush Ct
- Wayne, MI
WOW GREAT VALUE IN THIS WAYNE RANCH !! Classic "Harry Slatkins" built home; this builder was ahead of his time for the 1950's!! His 3 Br ranches were more custom; larger square footage, big rooms thruout ,solid brick on all sides, hardwood floors, wet plaster walls & cove ceilings,more and bigger windows for lots of natural light, deep window wells to create a daylight basement look, 2 baths on
Ken Wroblewski Real Estate One-Plymouth
