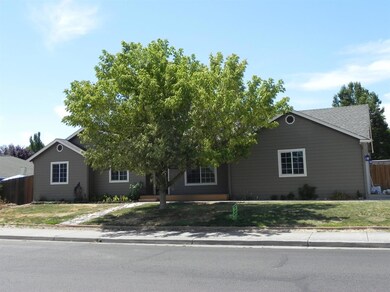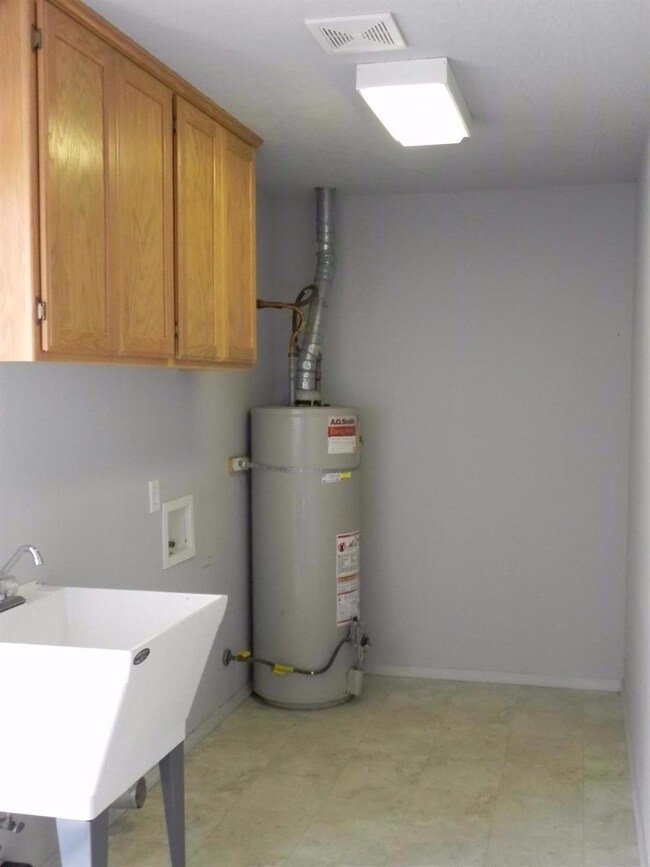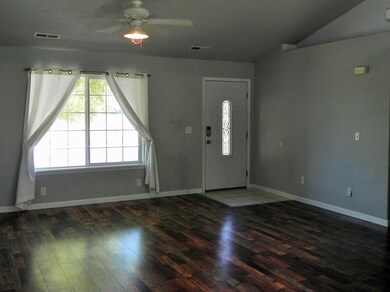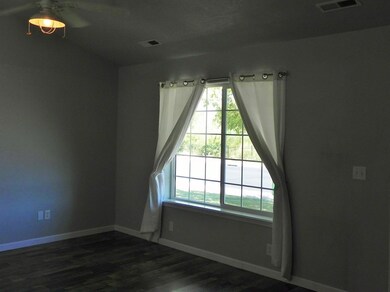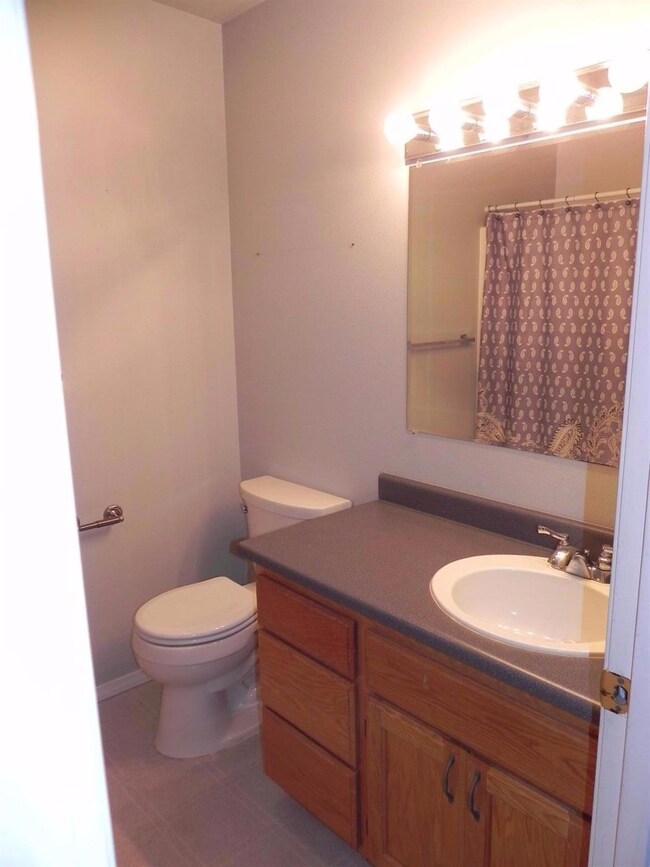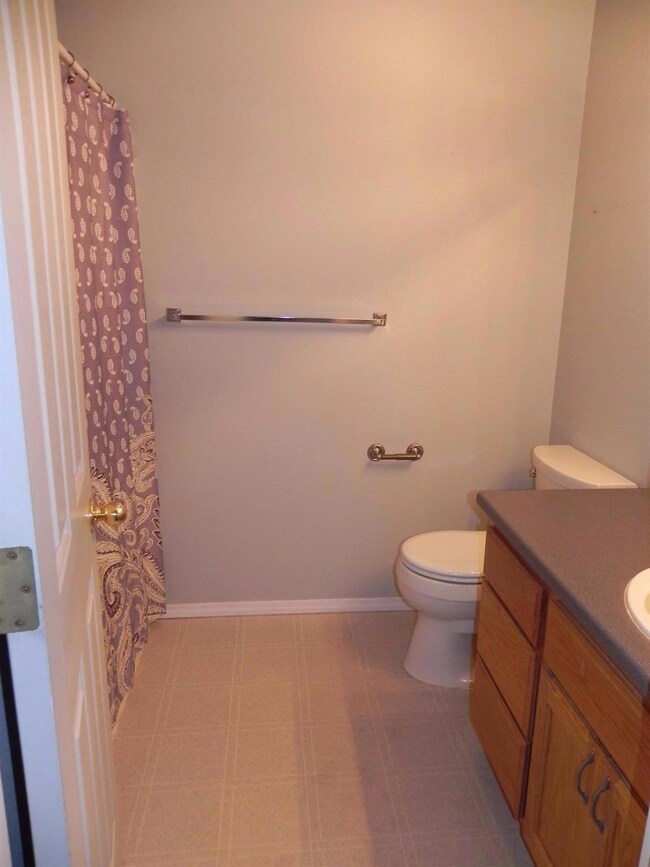
498 Merlee Cir Eagle Point, OR 97524
Highlights
- Vaulted Ceiling
- Double Pane Windows
- Forced Air Heating and Cooling System
- Ranch Style House
- Patio
- 2 Car Garage
About This Home
As of August 2023Great corner lot in nice neighborhood with views of Mt. McLoughlin. Open concept floor plan with vaulted ceilings and large skylights in kitchen to add additional light into the home. Other features are newer laminate flooring, indoor laundry with sink basin, fenced backyard shed, and a fully finished extra wide 2 car garage. Master bedroom boasts a walk-in closet and double sinks in en suite. This is a great place to call home, and a must tour to appreciate.
Last Agent to Sell the Property
Cascade Hasson Sotheby's International Realty License #201206959 Listed on: 07/25/2017

Last Buyer's Agent
Bradley Armstrong
Real Broker License #201214192

Home Details
Home Type
- Single Family
Est. Annual Taxes
- $2,157
Year Built
- Built in 2000
Lot Details
- 6,970 Sq Ft Lot
- Fenced
- Property is zoned R-2, R-2
Parking
- 2 Car Garage
- Driveway
Home Design
- Ranch Style House
- Frame Construction
- Composition Roof
- Concrete Perimeter Foundation
Interior Spaces
- 1,448 Sq Ft Home
- Vaulted Ceiling
- Double Pane Windows
- Vinyl Clad Windows
- Laminate Flooring
Kitchen
- Oven
- Cooktop
- Microwave
- Dishwasher
- Disposal
Bedrooms and Bathrooms
- 3 Bedrooms
- 2 Full Bathrooms
Home Security
- Carbon Monoxide Detectors
- Fire and Smoke Detector
Outdoor Features
- Patio
Utilities
- Forced Air Heating and Cooling System
- Heating System Uses Natural Gas
Listing and Financial Details
- Assessor Parcel Number 10891623
Ownership History
Purchase Details
Home Financials for this Owner
Home Financials are based on the most recent Mortgage that was taken out on this home.Purchase Details
Home Financials for this Owner
Home Financials are based on the most recent Mortgage that was taken out on this home.Purchase Details
Home Financials for this Owner
Home Financials are based on the most recent Mortgage that was taken out on this home.Purchase Details
Home Financials for this Owner
Home Financials are based on the most recent Mortgage that was taken out on this home.Purchase Details
Similar Homes in Eagle Point, OR
Home Values in the Area
Average Home Value in this Area
Purchase History
| Date | Type | Sale Price | Title Company |
|---|---|---|---|
| Warranty Deed | $377,000 | First American Title | |
| Warranty Deed | $255,000 | Ticor Title Company Of Or | |
| Warranty Deed | $220,000 | Ticor Title Company Of Or | |
| Warranty Deed | $132,600 | Amerititle | |
| Warranty Deed | $29,000 | Jackson County Title |
Mortgage History
| Date | Status | Loan Amount | Loan Type |
|---|---|---|---|
| Open | $301,600 | New Conventional | |
| Previous Owner | $242,250 | New Conventional | |
| Previous Owner | $209,000 | New Conventional | |
| Previous Owner | $120,000 | Credit Line Revolving | |
| Previous Owner | $131,595 | FHA |
Property History
| Date | Event | Price | Change | Sq Ft Price |
|---|---|---|---|---|
| 08/22/2023 08/22/23 | Sold | $377,000 | +0.5% | $260 / Sq Ft |
| 07/15/2023 07/15/23 | Pending | -- | -- | -- |
| 07/06/2023 07/06/23 | Price Changed | $375,000 | -2.6% | $259 / Sq Ft |
| 05/24/2023 05/24/23 | For Sale | $385,000 | +51.0% | $266 / Sq Ft |
| 09/29/2017 09/29/17 | Sold | $255,000 | -1.5% | $176 / Sq Ft |
| 07/30/2017 07/30/17 | Pending | -- | -- | -- |
| 07/25/2017 07/25/17 | For Sale | $259,000 | +17.7% | $179 / Sq Ft |
| 04/15/2016 04/15/16 | Sold | $220,000 | +2.4% | $152 / Sq Ft |
| 03/07/2016 03/07/16 | Pending | -- | -- | -- |
| 01/28/2016 01/28/16 | For Sale | $214,900 | -- | $148 / Sq Ft |
Tax History Compared to Growth
Tax History
| Year | Tax Paid | Tax Assessment Tax Assessment Total Assessment is a certain percentage of the fair market value that is determined by local assessors to be the total taxable value of land and additions on the property. | Land | Improvement |
|---|---|---|---|---|
| 2025 | $2,409 | $176,070 | $52,460 | $123,610 |
| 2024 | $2,409 | $170,950 | $50,930 | $120,020 |
| 2023 | $2,328 | $165,980 | $49,450 | $116,530 |
| 2022 | $2,264 | $165,980 | $49,450 | $116,530 |
| 2021 | $2,197 | $161,150 | $48,010 | $113,140 |
| 2020 | $2,334 | $156,460 | $46,620 | $109,840 |
| 2019 | $2,299 | $147,490 | $43,960 | $103,530 |
| 2018 | $2,255 | $143,200 | $42,690 | $100,510 |
| 2017 | $2,199 | $143,200 | $42,690 | $100,510 |
| 2016 | $2,157 | $134,990 | $40,250 | $94,740 |
| 2015 | $2,086 | $134,990 | $40,250 | $94,740 |
| 2014 | $2,027 | $127,250 | $37,940 | $89,310 |
Agents Affiliated with this Home
-
Kathy Weston

Seller's Agent in 2023
Kathy Weston
John L. Scott Medford
(541) 840-4938
88 Total Sales
-
Denisse Mendoza Gutierrez

Buyer's Agent in 2023
Denisse Mendoza Gutierrez
RE/MAX
(541) 838-4749
126 Total Sales
-
Albino Mendoza Gutierrez

Buyer Co-Listing Agent in 2023
Albino Mendoza Gutierrez
RE/MAX
27 Total Sales
-
Laurie Starr
L
Seller's Agent in 2017
Laurie Starr
Cascade Hasson Sotheby's International Realty
(541) 840-0247
37 Total Sales
-
B
Buyer's Agent in 2017
Bradley Armstrong
Real Broker
-
JJ Kramer

Seller's Agent in 2016
JJ Kramer
John L. Scott Medford
(541) 840-2992
655 Total Sales
Map
Source: Oregon Datashare
MLS Number: 102980039
APN: 10891623
- 569 N Heights Dr
- 29 Devonwood Ct
- 562 N Heights Dr
- 256 Tierra Cir
- 250 Tierra Cir
- 640 N Heights Dr
- 1180 Highlands Dr Unit 4
- 71 Tracy Ave
- 1171 Highlands Dr
- 1071 Highlands Dr
- 414 Westminster Dr
- 0 Napa St Unit TL 1900 220191979
- 486 N Deanjou Ave
- 609 Crystal Dr
- 483 Sienna Hills Dr
- 4 Meadowfield Cir
- 356 Candis Dr
- 930 Win Way
- 633 E Archwood Dr Unit 128
- 633 E Archwood Dr Unit 84

