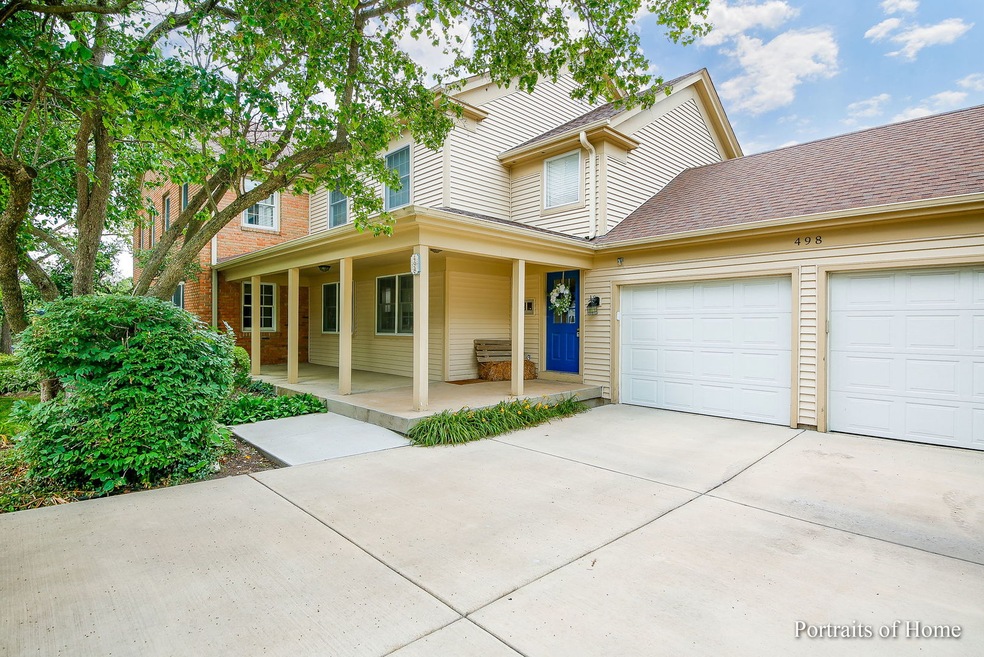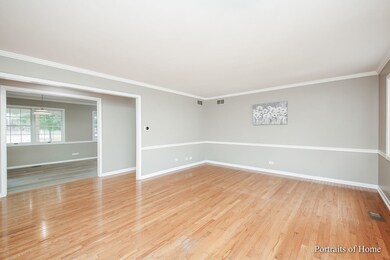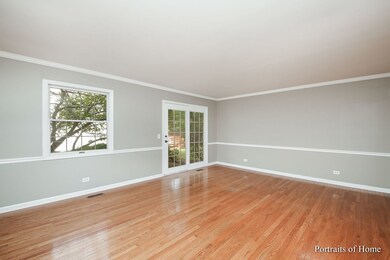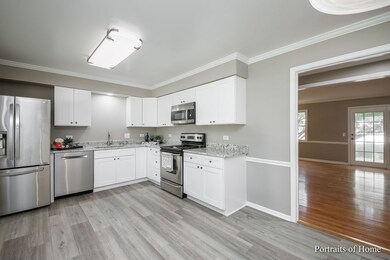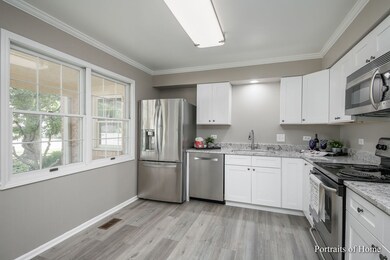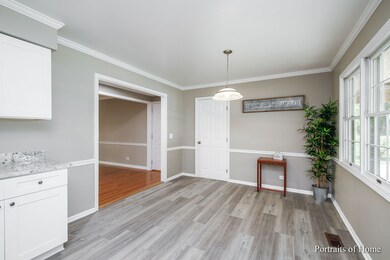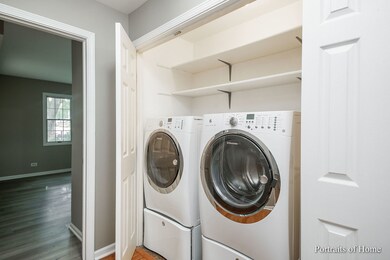
498 River Bend Rd Unit A Naperville, IL 60540
Will-O-Way NeighborhoodHighlights
- Landscaped Professionally
- Wood Flooring
- Granite Countertops
- Elmwood Elementary School Rated A
- End Unit
- Stainless Steel Appliances
About This Home
As of July 2021You will love this charming, MOVE-IN READY, GROUND LEVEL RANCH, 2-bedroom, 2-bath, 1-car garage urban retreat nestled near the DuPage River along the Naperville Riverwalk and minutes to all the restaurants, shopping and attractions in Downtown Naperville! With over 1500+ square feet of generous space to move about, this beautiful home was remodeled with inviting and modern finishes throughout. NEW White Shaker style kitchen cabinets, NEW Granite countertops, NEW Stainless Steel Farmhouse Sink with coordinating faucet & soap dispenser, NEW luxury vinyl plank flooring in Kitchen/Dining room and Master Bedroom, NEW White Shaker Style bath vanities with coordinating faucet, mirrors & towel bars, ENTIRE home professionally painted & NEW nickel light fixtures. You will love entertaining your friends and family in this spotless kitchen that features all Stainless Steel appliances and an EAT-IN area for all your casual or formal dinner parties. Note to self, check out the back patio off the family room, front covered porch and unfinished BASEMENT & dedicated storage space to use as workout space, art studio, workshop or whatever your needs are. This gorgeous RANCH home will be checked off your "HOME" Shopping list once you walk through! So, pour a glass of something fun and toast to turning 2020 disappoints into 2021 opportunities in your new RANCH home!
Last Agent to Sell the Property
Southwestern Real Estate, Inc. License #475180388 Listed on: 06/17/2021
Property Details
Home Type
- Condominium
Est. Annual Taxes
- $4,469
Year Built
- Built in 1981 | Remodeled in 2021
Lot Details
- End Unit
- Landscaped Professionally
HOA Fees
- $256 Monthly HOA Fees
Parking
- 1 Car Attached Garage
- Garage Transmitter
- Garage Door Opener
- Driveway
- Parking Included in Price
Home Design
- Ranch Property
- Radon Mitigation System
- Concrete Perimeter Foundation
Interior Spaces
- 1,523 Sq Ft Home
- 1-Story Property
- Built-In Features
- Insulated Windows
- Window Screens
- Combination Kitchen and Dining Room
- Storage
- Wood Flooring
Kitchen
- Range<<rangeHoodToken>>
- <<microwave>>
- High End Refrigerator
- Dishwasher
- Stainless Steel Appliances
- Granite Countertops
Bedrooms and Bathrooms
- 2 Bedrooms
- 2 Potential Bedrooms
- Walk-In Closet
- Bathroom on Main Level
- 2 Full Bathrooms
Laundry
- Laundry on main level
- Dryer
- Washer
- Sink Near Laundry
Unfinished Basement
- Partial Basement
- Basement Storage
Home Security
Outdoor Features
- Patio
- Porch
Schools
- Elmwood Elementary School
- Lincoln Junior High School
- Naperville Central High School
Utilities
- Forced Air Heating and Cooling System
- Humidifier
- Heating System Uses Natural Gas
- Lake Michigan Water
- Water Softener is Owned
- Cable TV Available
Listing and Financial Details
- Homeowner Tax Exemptions
Community Details
Overview
- Association fees include insurance, exterior maintenance, lawn care, snow removal
- 4 Units
- Sara Mcclary Association, Phone Number (331) 333-2817
- Village Green Subdivision
Amenities
- Building Patio
- Common Area
- Community Storage Space
Pet Policy
- Dogs and Cats Allowed
Security
- Storm Screens
- Carbon Monoxide Detectors
Ownership History
Purchase Details
Home Financials for this Owner
Home Financials are based on the most recent Mortgage that was taken out on this home.Purchase Details
Home Financials for this Owner
Home Financials are based on the most recent Mortgage that was taken out on this home.Purchase Details
Home Financials for this Owner
Home Financials are based on the most recent Mortgage that was taken out on this home.Similar Homes in Naperville, IL
Home Values in the Area
Average Home Value in this Area
Purchase History
| Date | Type | Sale Price | Title Company |
|---|---|---|---|
| Warranty Deed | $245,000 | Attorney | |
| Warranty Deed | $215,500 | First American Title | |
| Warranty Deed | $120,500 | First American Title |
Mortgage History
| Date | Status | Loan Amount | Loan Type |
|---|---|---|---|
| Previous Owner | $173,000 | New Conventional | |
| Previous Owner | $53,092 | Unknown | |
| Previous Owner | $20,000 | Credit Line Revolving | |
| Previous Owner | $204,000 | Fannie Mae Freddie Mac | |
| Previous Owner | $172,052 | Purchase Money Mortgage | |
| Previous Owner | $108,400 | No Value Available | |
| Closed | $43,013 | No Value Available |
Property History
| Date | Event | Price | Change | Sq Ft Price |
|---|---|---|---|---|
| 04/04/2022 04/04/22 | Rented | $2,500 | -7.4% | -- |
| 03/24/2022 03/24/22 | Under Contract | -- | -- | -- |
| 03/22/2022 03/22/22 | For Rent | $2,700 | 0.0% | -- |
| 07/28/2021 07/28/21 | Sold | $245,000 | -12.2% | $161 / Sq Ft |
| 07/07/2021 07/07/21 | Pending | -- | -- | -- |
| 06/17/2021 06/17/21 | For Sale | $279,000 | -- | $183 / Sq Ft |
Tax History Compared to Growth
Tax History
| Year | Tax Paid | Tax Assessment Tax Assessment Total Assessment is a certain percentage of the fair market value that is determined by local assessors to be the total taxable value of land and additions on the property. | Land | Improvement |
|---|---|---|---|---|
| 2023 | $5,426 | $83,620 | $24,100 | $59,520 |
| 2022 | $5,042 | $78,030 | $22,490 | $55,540 |
| 2021 | $4,483 | $75,250 | $21,690 | $53,560 |
| 2020 | $4,469 | $75,250 | $21,690 | $53,560 |
| 2019 | $4,298 | $71,570 | $20,630 | $50,940 |
| 2018 | $4,185 | $69,940 | $20,160 | $49,780 |
| 2017 | $4,092 | $67,570 | $19,480 | $48,090 |
| 2016 | $3,983 | $64,840 | $18,690 | $46,150 |
| 2015 | $3,977 | $61,570 | $17,750 | $43,820 |
| 2014 | $3,957 | $59,610 | $17,190 | $42,420 |
| 2013 | $3,932 | $60,020 | $17,310 | $42,710 |
Agents Affiliated with this Home
-
Julie Carroll
J
Seller's Agent in 2022
Julie Carroll
Coldwell Banker Real Estate Group
(314) 954-4952
1 in this area
27 Total Sales
-
Vivian Kahler

Seller's Agent in 2021
Vivian Kahler
Southwestern Real Estate, Inc.
(630) 215-8585
1 in this area
36 Total Sales
Map
Source: Midwest Real Estate Data (MRED)
MLS Number: 11124398
APN: 07-24-117-003
- 482 River Front Cir
- 511 Aurora Ave Unit 405
- 511 Aurora Ave Unit 410
- 511 Aurora Ave Unit 413
- 511 Aurora Ave Unit 416
- 511 Aurora Ave Unit 518
- 509 Aurora Ave Unit 409
- 509 Aurora Ave Unit 305
- 509 Aurora Ave Unit 117
- 251 Claremont Dr
- 69 S Parkway Dr
- 21 Forest Ave
- 415 Jackson Ave Unit 1
- 7S410 Arbor Dr
- 624 Joshua Ct
- 33 N Fremont St
- 212 S River Rd
- 1208 Sunnybrook Dr
- 648 S Main St
- 107 S Webster St
