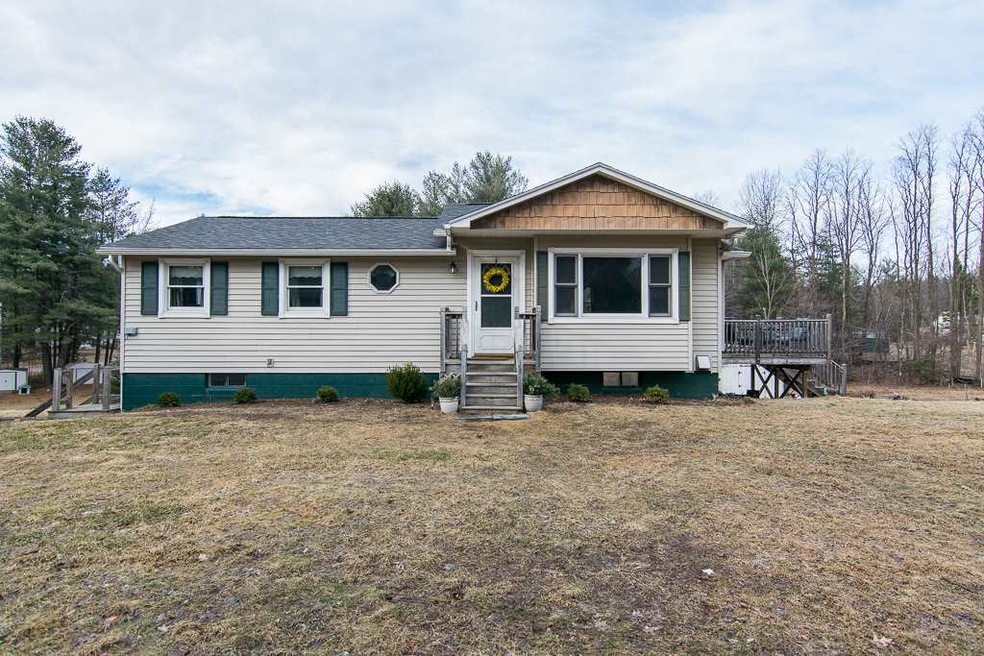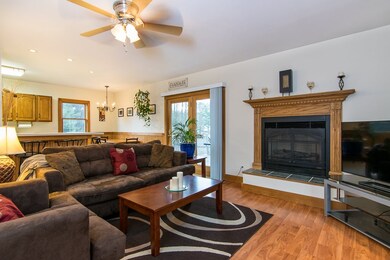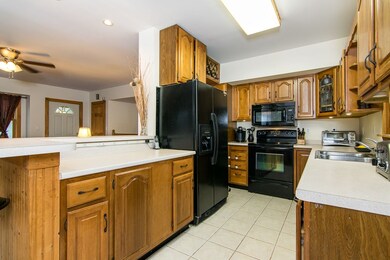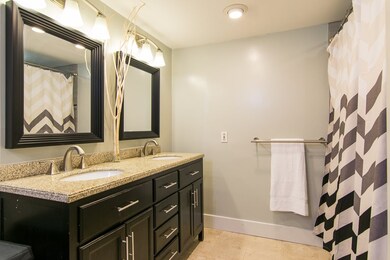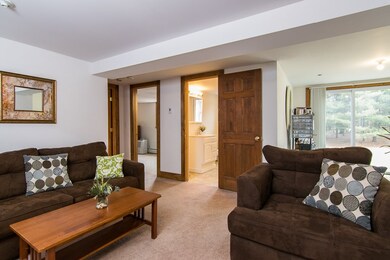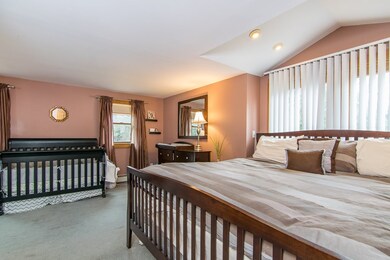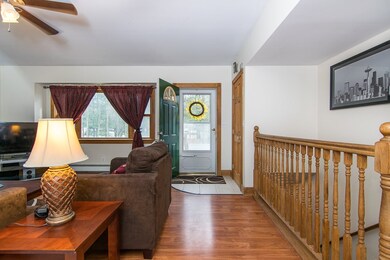
498 Sandy Birch Rd Milton, VT 05468
Highlights
- Countryside Views
- Combination Kitchen and Living
- Baseboard Heating
- Deck
- Ceiling Fan
- Carpet
About This Home
As of March 2025Make yourself at home in this cozy 3-bedroom ranch on an acre of land. Enjoy easy entertaining in the open concept living/dining area, which includes updated flooring, gas fireplace, and a glass door to the outdoor deck. Also on the first floor are the master bedroom with office nook and recently updated full bathroom. The fully finished basement features 2 bedrooms, a full bathroom, and family room with walkout access to the backyard. Great location in a quiet country setting just minutes from I-89.
Home Details
Home Type
- Single Family
Year Built
- 1971
Lot Details
- 1 Acre Lot
- Lot Sloped Up
Parking
- Stone Driveway
Home Design
- Concrete Foundation
- Shingle Roof
- Vinyl Siding
Interior Spaces
- 1-Story Property
- Ceiling Fan
- Gas Fireplace
- Combination Kitchen and Living
- Countryside Views
- Finished Basement
- Walk-Out Basement
- Fire and Smoke Detector
Kitchen
- Stove
- Microwave
- Dishwasher
Flooring
- Carpet
- Laminate
Bedrooms and Bathrooms
- 3 Bedrooms
- 2 Full Bathrooms
Laundry
- Dryer
- Washer
Outdoor Features
- Deck
Utilities
- Baseboard Heating
- Heating System Uses Natural Gas
- Drilled Well
- Natural Gas Water Heater
- Septic Tank
Ownership History
Purchase Details
Home Financials for this Owner
Home Financials are based on the most recent Mortgage that was taken out on this home.Similar Home in Milton, VT
Home Values in the Area
Average Home Value in this Area
Purchase History
| Date | Type | Sale Price | Title Company |
|---|---|---|---|
| Deed | -- | -- |
Property History
| Date | Event | Price | Change | Sq Ft Price |
|---|---|---|---|---|
| 03/20/2025 03/20/25 | Sold | $425,000 | +6.3% | $234 / Sq Ft |
| 02/10/2025 02/10/25 | Pending | -- | -- | -- |
| 02/03/2025 02/03/25 | For Sale | $399,900 | +64.2% | $220 / Sq Ft |
| 05/30/2017 05/30/17 | Sold | $243,500 | +1.9% | $132 / Sq Ft |
| 04/05/2017 04/05/17 | Pending | -- | -- | -- |
| 03/13/2017 03/13/17 | For Sale | $239,000 | -- | $130 / Sq Ft |
Tax History Compared to Growth
Tax History
| Year | Tax Paid | Tax Assessment Tax Assessment Total Assessment is a certain percentage of the fair market value that is determined by local assessors to be the total taxable value of land and additions on the property. | Land | Improvement |
|---|---|---|---|---|
| 2024 | -- | $196,900 | $60,000 | $136,900 |
| 2023 | -- | $196,900 | $60,000 | $136,900 |
| 2022 | $3,528 | $196,900 | $60,000 | $136,900 |
| 2021 | $3,719 | $196,900 | $60,000 | $136,900 |
| 2020 | $3,513 | $196,900 | $60,000 | $136,900 |
| 2019 | $3,404 | $196,900 | $60,000 | $136,900 |
| 2018 | $3,301 | $196,900 | $60,000 | $136,900 |
| 2017 | $3,216 | $196,900 | $60,000 | $136,900 |
| 2016 | $3,179 | $196,900 | $60,000 | $136,900 |
Agents Affiliated with this Home
-
Julie Lamoreaux

Seller's Agent in 2025
Julie Lamoreaux
Coldwell Banker Hickok and Boardman
(802) 578-7113
4 in this area
189 Total Sales
-
Elise Polli

Buyer's Agent in 2025
Elise Polli
Polli Properties
(802) 471-2586
4 in this area
357 Total Sales
-
Nate Malley
N
Seller's Agent in 2017
Nate Malley
KW Vermont
(802) 488-3496
1 Total Sale
Map
Source: PrimeMLS
MLS Number: 4621755
APN: 237-076-11076
- 15 Fontana Ct
- 120 Mahalo Dr
- 74 Willow Way
- 1540 Ballard Rd
- 201 Murray Ave
- 326 Manley Rd
- 576 Sodom Rd
- 1588 Sandy Birch Rd
- 6 Sand Hill Rd
- 1161 Ethan Allen Hwy
- 190 Decker Rd
- 1776 Ethan Allen Hwy
- 10 Ethan Allen Hwy
- 31 Allen Rd
- Lot 2 Plains Rd
- 95 Manley Rd
- 2201 Plains Rd
- 215 U S 7
- 473 Stone Bridge Rd
- 1419 Stone Bridge Rd
