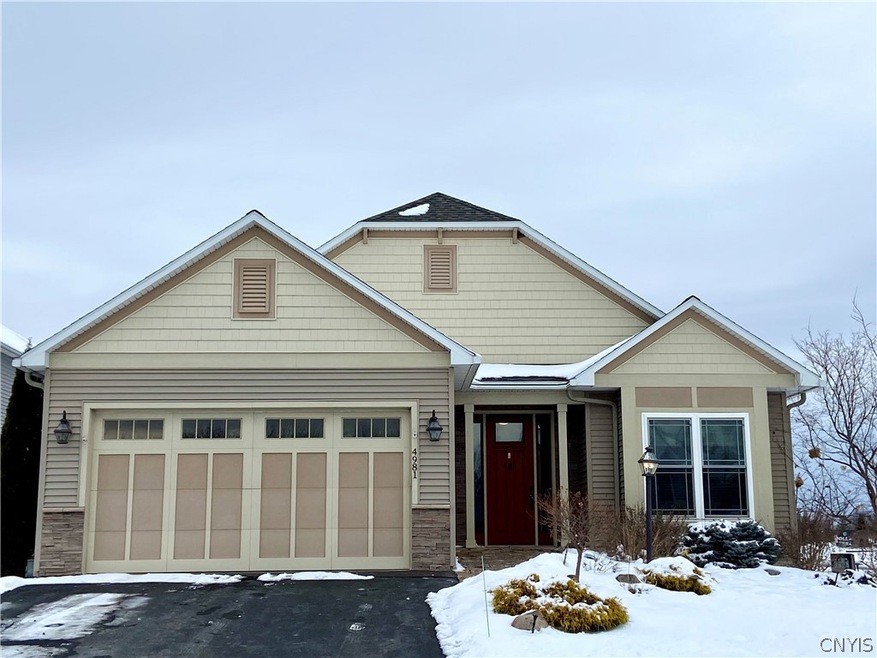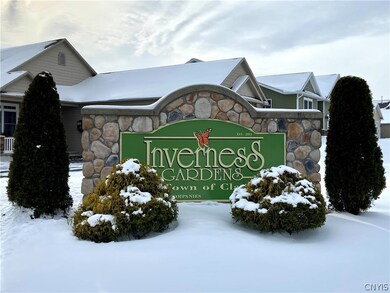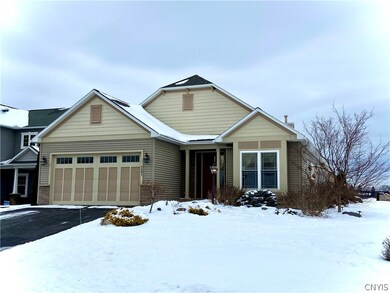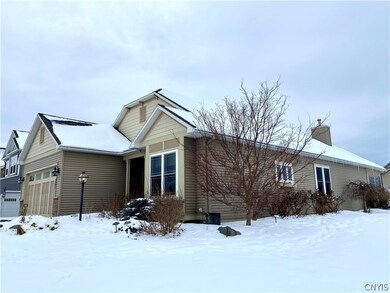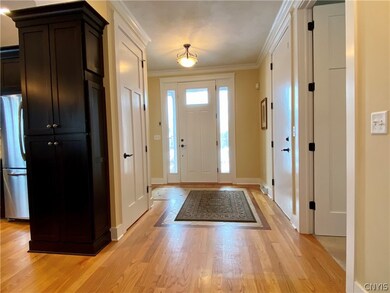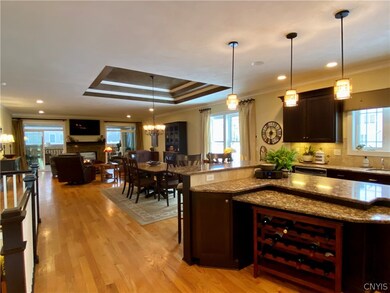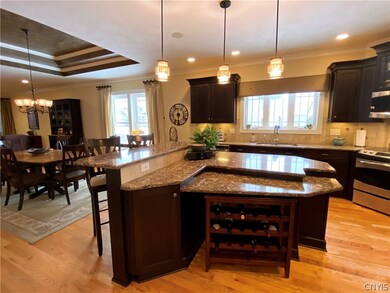
$535,000
- 3 Beds
- 3 Baths
- 2,653 Sq Ft
- 4981 Astilbe Path
- Liverpool, NY
Welcome to this beautifully designed open concept ranch, a true standout from the Parade of Homes. Featuring 3 spacious bedrooms and 3 full bathrooms, this home blends elegant design with everyday comfort. Step inside to discover an airy, light filled layout anchored by a double sided fireplace, perfect for cozy evenings in the living room or outdoor living space. The gourmet kitchen is a chef's
Stacey Kelso-O'Connor Howard Hanna Real Estate
