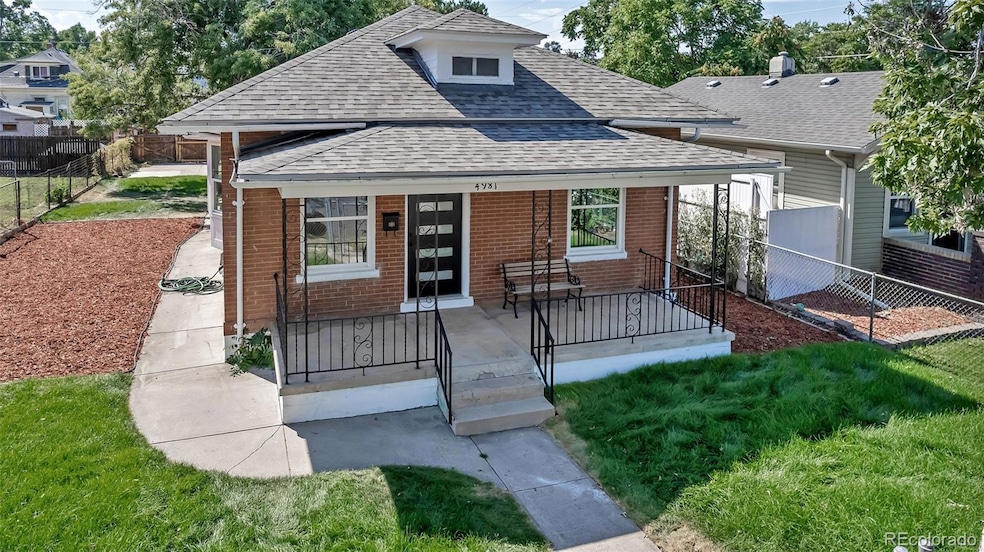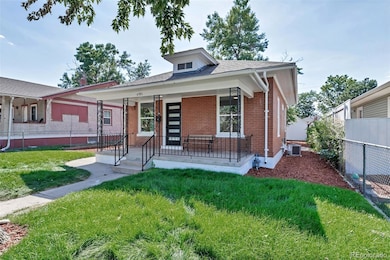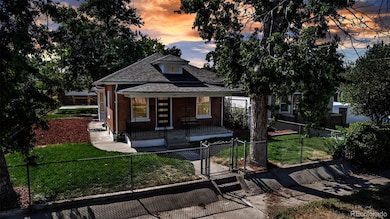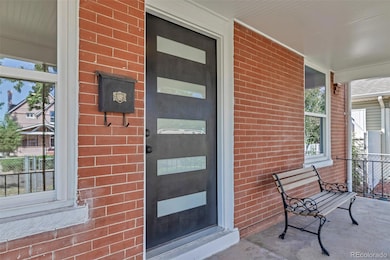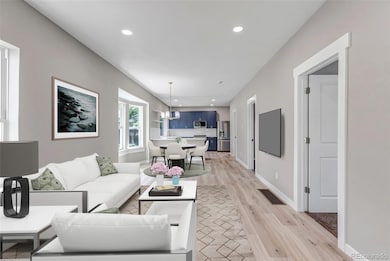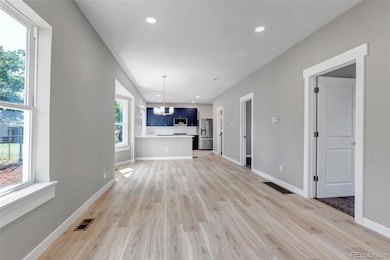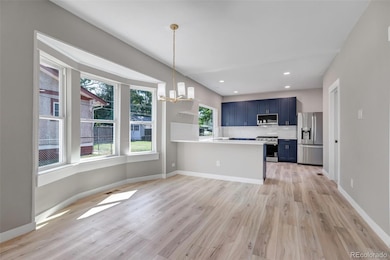4981 Osceola St Denver, CO 80212
Regis NeighborhoodEstimated payment $3,596/month
Highlights
- Property is near public transit
- Quartz Countertops
- No HOA
- Skinner Middle School Rated 9+
- Private Yard
- Farmhouse Sink
About This Home
Welcome to this remodeled all brick bungalow home, nestled on a generous lot with mature trees and attention to detail. Inside, you'll find an open layout with a kitchen that offers a farmhouse sink, plenty of beautiful cabinets and quartz counter space. Cozy eat-in area—perfect for casual dining or morning coffee. The bay window in the living room fills the space with natural light. Primary bedroom with a primary full bath, second bedroom and guest 3/4 bath. Downstairs, the partial finished basement includes a half bath and a versatile bonus room that could serve as a non conforming guest bedroom, home office, or additional living area. Step outside to a backyard built for both work and play. It features a 1 car garage with car carport attached, an alley access with double gates—ideal for storing toys or extra vehicles. Shade from numerous trees make it easy to enjoy the outdoors all year round. Just minutes from I-70 and I-25 making it easy access any route mountains or DIA. Minutes from Regis University, Berkeley Lake Park, Rocky Mountain Park, close proximity to restaurants on Lowell and Tennyson Street and many local amenities—come take a look today!
Listing Agent
Realty One Group Five Star Brokerage Email: eddie@rogfivestar.com,303-547-4561 License #100015555 Listed on: 08/22/2025

Home Details
Home Type
- Single Family
Est. Annual Taxes
- $1,958
Year Built
- Built in 1920 | Remodeled
Lot Details
- 6,250 Sq Ft Lot
- Property is Fully Fenced
- Many Trees
- Private Yard
- Grass Covered Lot
- Property is zoned U-SU-C
Parking
- 1 Car Garage
- 1 Carport Space
- Oversized Parking
Home Design
- Bungalow
- Brick Exterior Construction
- Composition Roof
- Concrete Perimeter Foundation
Interior Spaces
- 1-Story Property
- Ceiling Fan
- Bay Window
- Living Room
- Dining Room
- Laundry Room
Kitchen
- Eat-In Kitchen
- Range
- Microwave
- Dishwasher
- Kitchen Island
- Quartz Countertops
- Farmhouse Sink
- Disposal
Flooring
- Carpet
- Tile
- Vinyl
Bedrooms and Bathrooms
- 3 Bedrooms | 2 Main Level Bedrooms
Finished Basement
- Partial Basement
- 1 Bedroom in Basement
Home Security
- Carbon Monoxide Detectors
- Fire and Smoke Detector
Outdoor Features
- Rain Gutters
- Front Porch
Location
- Property is near public transit
Schools
- Centennial Elementary School
- Skinner Middle School
- North High School
Utilities
- Forced Air Heating and Cooling System
- Gas Water Heater
Community Details
- No Home Owners Association
- Berkeley Subdivision
Listing and Financial Details
- Assessor Parcel Number 2184-20-020
Map
Home Values in the Area
Average Home Value in this Area
Tax History
| Year | Tax Paid | Tax Assessment Tax Assessment Total Assessment is a certain percentage of the fair market value that is determined by local assessors to be the total taxable value of land and additions on the property. | Land | Improvement |
|---|---|---|---|---|
| 2024 | $1,958 | $31,420 | $27,700 | $3,720 |
| 2023 | $2,435 | $31,420 | $27,700 | $3,720 |
| 2022 | $2,233 | $28,080 | $24,960 | $3,120 |
| 2021 | $2,233 | $28,890 | $25,680 | $3,210 |
| 2020 | $2,122 | $28,600 | $25,680 | $2,920 |
| 2019 | $2,063 | $28,600 | $25,680 | $2,920 |
| 2018 | $1,895 | $24,500 | $20,240 | $4,260 |
| 2017 | $1,890 | $24,500 | $20,240 | $4,260 |
| 2016 | $1,674 | $20,530 | $13,675 | $6,855 |
| 2015 | $1,604 | $20,530 | $13,675 | $6,855 |
| 2014 | $1,316 | $15,840 | $5,970 | $9,870 |
Property History
| Date | Event | Price | List to Sale | Price per Sq Ft | Prior Sale |
|---|---|---|---|---|---|
| 10/09/2025 10/09/25 | Price Changed | $650,000 | -1.5% | $591 / Sq Ft | |
| 09/11/2025 09/11/25 | Price Changed | $660,000 | -1.5% | $600 / Sq Ft | |
| 08/22/2025 08/22/25 | For Sale | $670,000 | +44.1% | $609 / Sq Ft | |
| 12/10/2024 12/10/24 | Sold | $465,000 | -11.4% | $423 / Sq Ft | View Prior Sale |
| 11/16/2024 11/16/24 | For Sale | $525,000 | -- | $477 / Sq Ft |
Purchase History
| Date | Type | Sale Price | Title Company |
|---|---|---|---|
| Special Warranty Deed | $464,900 | Fitco | |
| Warranty Deed | $465,000 | Fitco | |
| Special Warranty Deed | $464,900 | Fitco | |
| Interfamily Deed Transfer | -- | Heritage Title Co | |
| Interfamily Deed Transfer | -- | Heritage Title Co | |
| Interfamily Deed Transfer | -- | None Available | |
| Deed Of Distribution | -- | None Available |
Mortgage History
| Date | Status | Loan Amount | Loan Type |
|---|---|---|---|
| Open | $456,000 | Construction | |
| Previous Owner | $472,500 | Reverse Mortgage Home Equity Conversion Mortgage |
Source: REcolorado®
MLS Number: 9303381
APN: 2184-20-020
- 4909 Osceola St
- 4902 Osceola St
- 5069 Newton St
- 5035 Meade St
- 5115 Osceola St
- 4995 N Raleigh St
- 4943 Lowell Blvd Unit 4
- 4943 Lowell Blvd Unit 1
- 4926 Lowell Blvd Unit 3
- 5204 Perry St
- 5175 Lowell Blvd
- 4805 Stuart St
- 4836 King St
- 5171 Stuart St
- 5249 Osceola St
- 4966 Knox Ct
- 4737 Lowell Blvd
- 3840 W 47th Ave
- 4955 Julian St
- 3815 W Alice Place
- 5045 Osceola St
- 3700 W 49th Ave
- 4953-4961 King St
- 4701 Meade St
- 4605 Quitman St
- 5395 Osceola St
- 4703 W 52nd Ave
- 4560 Tennyson St
- 3101 W 47th Ave
- 4027 W 44th Ave
- 4415 Stuart St
- 4431 Tennyson St
- 3366 W 55th Place
- 4390 Tennyson St
- 5256 N Federal Blvd
- 5227 N Eliot St
- 2899 W 52nd Ave Unit 206
- 2899 W 52nd Ave Unit 301
- 2899 W 52nd Ave Unit 306
- 2899 W 52nd Ave Unit 205
