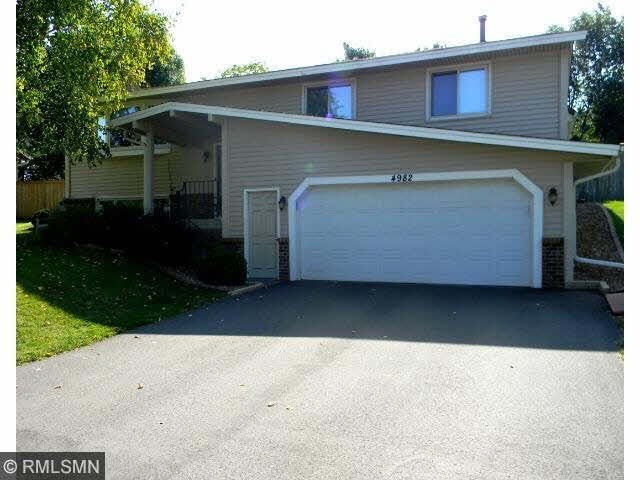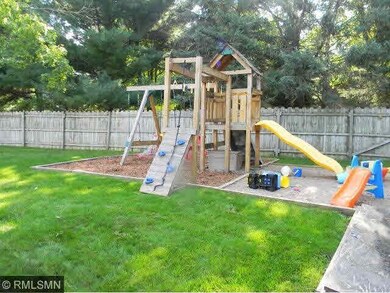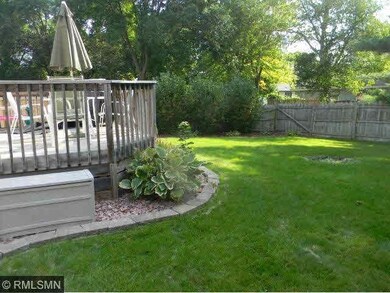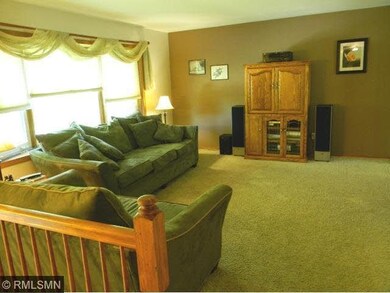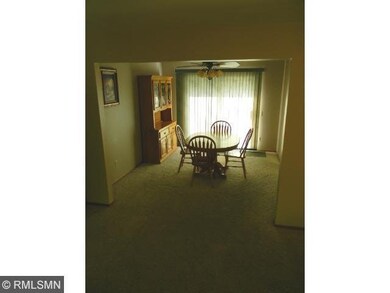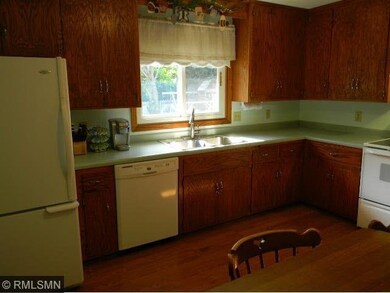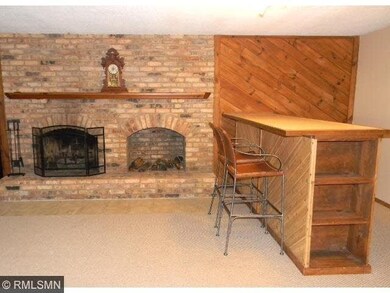
4982 148th Path W Saint Paul, MN 55124
Diamond Path NeighborhoodHighlights
- Deck
- Wood Flooring
- Porch
- Diamond Path Elementary School of International Studies Rated A-
- Formal Dining Room
- 2 Car Attached Garage
About This Home
As of August 2025New paint & professional cleaned carpets. Purchase includes large play set in backyard. New driveway put in 2014. Friendly neighborhood & walking distance to parks & trails. Beautiful newly insulated 3 season porch, Fenced in yard.
Last Agent to Sell the Property
Mark Mason
RE/MAX Professionals Listed on: 10/02/2014
Co-Listed By
Melanie Lafferty
Professional Support Services
Last Buyer's Agent
Jeff Ferron
Pulte Homes Of Minnesota, LLC
Home Details
Home Type
- Single Family
Est. Annual Taxes
- $2,619
Year Built
- Built in 1978
Lot Details
- 10,454 Sq Ft Lot
- Landscaped with Trees
Home Design
- Bi-Level Home
- Brick Exterior Construction
- Asphalt Shingled Roof
- Metal Siding
- Vinyl Siding
Interior Spaces
- Wood Burning Fireplace
- Formal Dining Room
- Wood Flooring
- Finished Basement
- Basement Fills Entire Space Under The House
Kitchen
- Eat-In Kitchen
- Range
- Microwave
- Dishwasher
- Disposal
Bedrooms and Bathrooms
- 3 Bedrooms
Laundry
- Dryer
- Washer
Parking
- 2 Car Attached Garage
- Garage Door Opener
- Driveway
Outdoor Features
- Deck
- Porch
Utilities
- Forced Air Heating and Cooling System
- Furnace Humidifier
- Water Softener is Owned
Listing and Financial Details
- Assessor Parcel Number 012050202140
Ownership History
Purchase Details
Home Financials for this Owner
Home Financials are based on the most recent Mortgage that was taken out on this home.Purchase Details
Home Financials for this Owner
Home Financials are based on the most recent Mortgage that was taken out on this home.Purchase Details
Purchase Details
Purchase Details
Similar Homes in Saint Paul, MN
Home Values in the Area
Average Home Value in this Area
Purchase History
| Date | Type | Sale Price | Title Company |
|---|---|---|---|
| Warranty Deed | $285,000 | Partners Title Llc | |
| Warranty Deed | $237,500 | North Title | |
| Warranty Deed | $214,400 | -- | |
| Warranty Deed | $136,000 | -- | |
| Warranty Deed | $121,000 | -- | |
| Deed | $285,000 | -- |
Mortgage History
| Date | Status | Loan Amount | Loan Type |
|---|---|---|---|
| Open | $270,750 | New Conventional | |
| Previous Owner | $233,197 | FHA | |
| Previous Owner | $180,922 | New Conventional | |
| Previous Owner | $20,000 | Future Advance Clause Open End Mortgage | |
| Closed | $270,750 | No Value Available |
Property History
| Date | Event | Price | Change | Sq Ft Price |
|---|---|---|---|---|
| 08/15/2025 08/15/25 | Sold | $385,000 | 0.0% | $178 / Sq Ft |
| 07/23/2025 07/23/25 | Pending | -- | -- | -- |
| 07/11/2025 07/11/25 | Price Changed | $385,000 | -3.5% | $178 / Sq Ft |
| 06/19/2025 06/19/25 | For Sale | $399,000 | +68.0% | $185 / Sq Ft |
| 12/19/2014 12/19/14 | Sold | $237,500 | -3.0% | $110 / Sq Ft |
| 12/04/2014 12/04/14 | Pending | -- | -- | -- |
| 10/02/2014 10/02/14 | For Sale | $244,900 | -- | $113 / Sq Ft |
Tax History Compared to Growth
Tax History
| Year | Tax Paid | Tax Assessment Tax Assessment Total Assessment is a certain percentage of the fair market value that is determined by local assessors to be the total taxable value of land and additions on the property. | Land | Improvement |
|---|---|---|---|---|
| 2024 | $4,186 | $363,500 | $90,600 | $272,900 |
| 2023 | $4,186 | $371,700 | $90,700 | $281,000 |
| 2022 | $3,436 | $359,500 | $90,400 | $269,100 |
| 2021 | $3,242 | $302,200 | $78,600 | $223,600 |
| 2020 | $3,428 | $280,800 | $74,900 | $205,900 |
| 2019 | $3,062 | $287,200 | $71,300 | $215,900 |
| 2018 | $2,878 | $270,000 | $67,900 | $202,100 |
| 2017 | $2,803 | $245,200 | $64,700 | $180,500 |
| 2016 | $2,710 | $228,400 | $61,600 | $166,800 |
| 2015 | $2,676 | $202,015 | $55,589 | $146,426 |
| 2014 | -- | $201,034 | $53,523 | $147,511 |
| 2013 | -- | $182,177 | $48,689 | $133,488 |
Agents Affiliated with this Home
-
Joshua Kirchert

Seller's Agent in 2025
Joshua Kirchert
LPT Realty, LLC
(651) 269-6112
1 in this area
158 Total Sales
-
Katie Ashland

Buyer's Agent in 2025
Katie Ashland
Edina Realty, Inc.
(612) 718-4843
1 in this area
135 Total Sales
-
M
Seller's Agent in 2014
Mark Mason
RE/MAX
-
M
Seller Co-Listing Agent in 2014
Melanie Lafferty
Professional Support Services
-
J
Buyer's Agent in 2014
Jeff Ferron
Pulte Homes Of Minnesota, LLC
Map
Source: REALTOR® Association of Southern Minnesota
MLS Number: 4680643
APN: 01-20502-02-140
- 14990 Echo Way
- 15040 Dunwood Trail Unit 11
- 14700 Dory Ct
- 15223 Dupont Path
- 14756 Embry Path
- 14720 Embry Path
- 15107 Dunbar Ct
- 14853 Embry Path
- 4730 144th St W
- 15315 Dundee Ct
- 14797 Lower Endicott Way
- 14962 Dodd Blvd
- 15350 Drexel Way
- 15365 Eagle Creek Way
- 14875 Danville Ave W
- 14742 Endicott Way
- 14660 Delft Ave W
- 15025 Everleigh Cir
- 14737 Endicott Way
- 14361 Embassy Way
