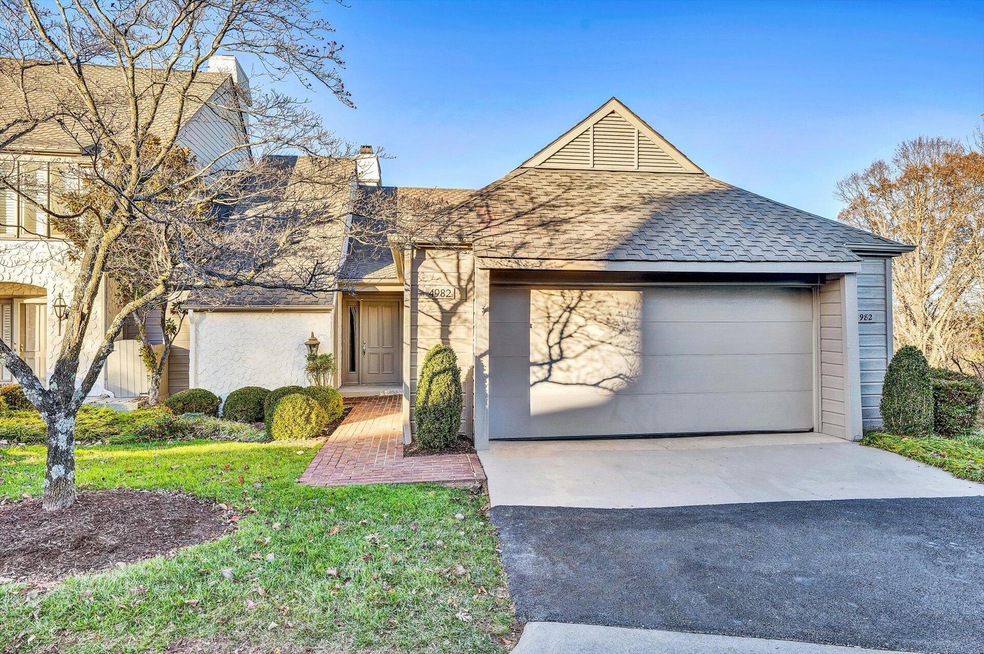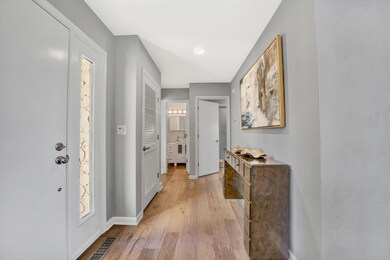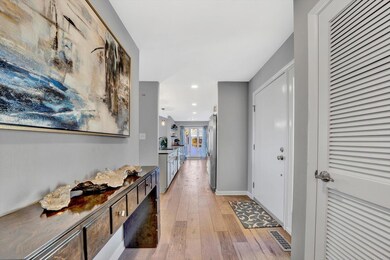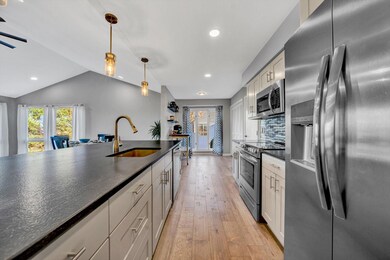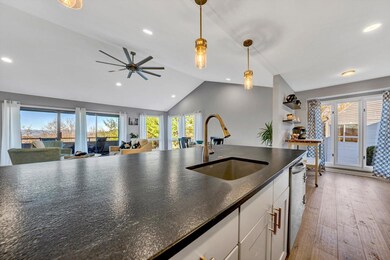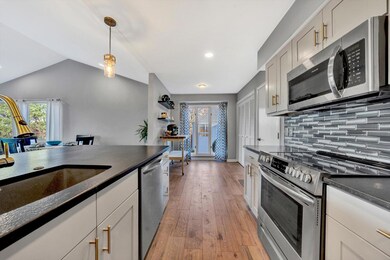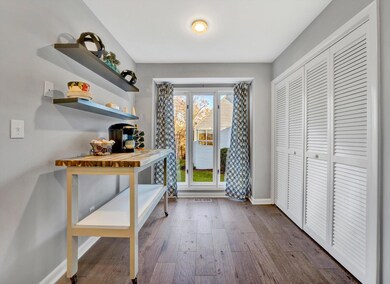
4982 Hunting Hills Cir Roanoke, VA 24018
Cave Spring NeighborhoodEstimated Value: $458,000 - $539,000
Highlights
- Golf Course Community
- Mountain View
- Family Room with Fireplace
- Clearbrook Elementary School Rated A-
- Deck
- Cathedral Ceiling
About This Home
As of December 2022Enjoy the Luxury Lifestyle~Totally Remodeled Townhome in The Premier Hunting Hills Place. It's ALL NEW in 2022; ready to move in & enjoy the views & maintenance-free living. Features 3 BRs (2 are Masters), 2 Full Baths, 2 Powder Rooms, Oversized Attached Garage, New Upsized 3-ton AC System. Main-level living, Open Floor Plan, Vaulted Ceilings, Cozy FP, Designer kitchen w/ an Amazing Island, Granite Countertops, Slow-Close Cabinets, SS Appliances, Double Pantry w/ Extra laundry hookup. Master BR w/ custom accent wall, double closets, master bath w/ double vanities, soaking tub & walk-in shower. Lower Level Features Master BR, 3rd BR or Office/Gym, Wet Bar, Laundry, Storage, 2nd Cozy FP in living area leading out to the patio. EVERYTHING IS NEW & SUPERIOR QUALITY. See Details in Documents
Last Agent to Sell the Property
WAINWRIGHT & CO., REALTORS(r)- LAKE License #0225095578 Listed on: 11/15/2022

Property Details
Home Type
- Multi-Family
Est. Annual Taxes
- $3,422
Year Built
- Built in 1985
Lot Details
- 0.37 Acre Lot
- Gentle Sloping Lot
- Cleared Lot
HOA Fees
- $244 Monthly HOA Fees
Home Design
- Property Attached
- Stucco
Interior Spaces
- Wet Bar
- Cathedral Ceiling
- Ceiling Fan
- Gas Log Fireplace
- Drapes & Rods
- Sliding Doors
- Insulated Doors
- Family Room with Fireplace
- 2 Fireplaces
- Great Room with Fireplace
- Storage
- Mountain Views
Kitchen
- Breakfast Area or Nook
- Electric Range
- Built-In Microwave
- Dishwasher
- Disposal
Bedrooms and Bathrooms
- 3 Bedrooms | 1 Main Level Bedroom
Laundry
- Laundry on main level
- Dryer
- Washer
Basement
- Walk-Out Basement
- Basement Fills Entire Space Under The House
Parking
- 2 Car Attached Garage
- 3 Open Parking Spaces
- Garage Door Opener
- Off-Street Parking
Outdoor Features
- Deck
- Covered patio or porch
Schools
- Clearbrook Elementary School
- Cave Spring Middle School
- Cave Spring High School
Utilities
- Forced Air Heating and Cooling System
- Underground Utilities
- Electric Water Heater
- Cable TV Available
Listing and Financial Details
- Legal Lot and Block 32 / 3
Community Details
Overview
- Shelly Baldwin Murray Property Mgmt Association
- Hunting Hills Place Subdivision
Recreation
- Golf Course Community
- Community Pool
Ownership History
Purchase Details
Home Financials for this Owner
Home Financials are based on the most recent Mortgage that was taken out on this home.Purchase Details
Similar Homes in Roanoke, VA
Home Values in the Area
Average Home Value in this Area
Purchase History
| Date | Buyer | Sale Price | Title Company |
|---|---|---|---|
| Mower Richard Lee | $449,900 | Fidelity National Title | |
| Martin Edward Hellkamp Revocable Trust | -- | Old Republic National Title |
Mortgage History
| Date | Status | Borrower | Loan Amount |
|---|---|---|---|
| Open | Mower Richard Lee | $300,000 |
Property History
| Date | Event | Price | Change | Sq Ft Price |
|---|---|---|---|---|
| 12/05/2022 12/05/22 | Sold | $449,900 | 0.0% | $186 / Sq Ft |
| 11/15/2022 11/15/22 | Pending | -- | -- | -- |
| 11/15/2022 11/15/22 | For Sale | $449,900 | +53.0% | $186 / Sq Ft |
| 07/11/2022 07/11/22 | Sold | $294,000 | 0.0% | $122 / Sq Ft |
| 05/20/2022 05/20/22 | Pending | -- | -- | -- |
| 05/10/2022 05/10/22 | For Sale | $294,000 | -- | $122 / Sq Ft |
Tax History Compared to Growth
Tax History
| Year | Tax Paid | Tax Assessment Tax Assessment Total Assessment is a certain percentage of the fair market value that is determined by local assessors to be the total taxable value of land and additions on the property. | Land | Improvement |
|---|---|---|---|---|
| 2024 | $4,516 | $434,200 | $67,000 | $367,200 |
| 2023 | $4,296 | $405,300 | $67,000 | $338,300 |
| 2022 | $3,423 | $314,000 | $62,000 | $252,000 |
| 2021 | $3,192 | $292,800 | $55,000 | $237,800 |
| 2020 | $3,067 | $281,400 | $56,400 | $225,000 |
| 2019 | $2,916 | $267,500 | $56,400 | $211,100 |
| 2018 | $2,761 | $256,400 | $56,400 | $200,000 |
| 2017 | $2,761 | $253,300 | $56,400 | $196,900 |
| 2016 | $2,736 | $251,000 | $56,400 | $194,600 |
| 2015 | $2,762 | $253,400 | $56,400 | $197,000 |
| 2014 | $2,750 | $252,300 | $56,400 | $195,900 |
Agents Affiliated with this Home
-
Karl Ford

Seller's Agent in 2022
Karl Ford
MKB, REALTORS(r)
(800) 879-6527
33 in this area
101 Total Sales
-
Teresa Prillaman

Seller's Agent in 2022
Teresa Prillaman
WAINWRIGHT & CO., REALTORS(r)- LAKE
(540) 761-5148
30 in this area
93 Total Sales
-
Alla Scott

Buyer's Agent in 2022
Alla Scott
COLDWELL BANKER TOWNSIDE, REALTORS(r)
(540) 814-1883
18 in this area
232 Total Sales
Map
Source: Roanoke Valley Association of REALTORS®
MLS Number: 894386
APN: 087-16-02-61
- 5026 Hunting Hills Square
- 4940 Hunting Hills Cir
- 4946 Buckhorn Rd
- 4867 Hunting Hills Dr
- 5590 Hunt Camp Rd
- 5566 Hunt Camp Rd
- 0 Crossbow Cir Unit 880526
- 5233 Crossbow Cir
- 0 Quail Ridge Cir
- 5219 Chukar Dr
- 5416 Peregrine Crest Cir
- 5123 Remington Rd
- 5259 Crossbow Cir
- 5625 Hunt Camp Rd
- 5260 Crossbow Cir Unit 9E
- 5260 Crossbow Cir Unit 3E
- 5395 Silver Fox Rd
- 5604 Hunt Camp Rd
- 4307 William Ct
- 3837 Parkway Place Dr
- 4982 Hunting Hills Cir
- 4980 Hunting Hills Cir
- 4978 Hunting Hills Cir
- 4984 Hunting Hills Cir
- 4976 Hunting Hills Cir
- 4986 Hunting Hills Cir
- 4988 Hunting Hills Cir
- 4945 Hunting Hills Ct
- 4941 Hunting Hills Ct
- 4974 Hunting Hills Cir
- 4990 Hunting Hills Cir
- 4947 Hunting Hills Ct
- 4939 Hunting Hills Ct
- 4972 Hunting Hills Cir
- 5114 Hunting Hills Dr
- 4970 Hunting Hills Cir
- 4937 Hunting Hills Ct
- 4955 Hunting Hills Ct
- 4992 Hunting Hills Cir
- 4966 Hunting Hills Cir
