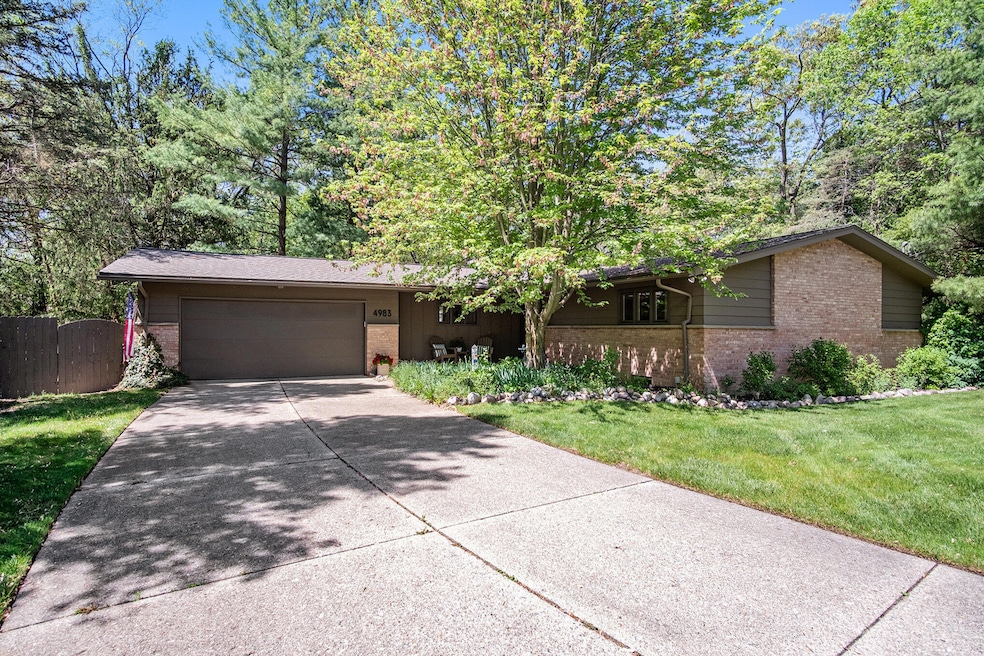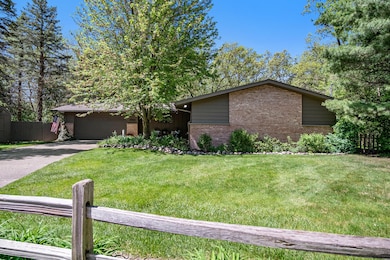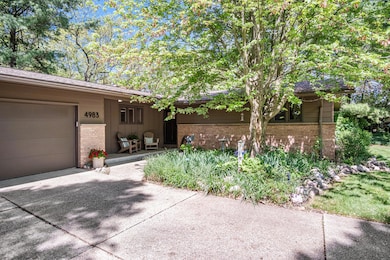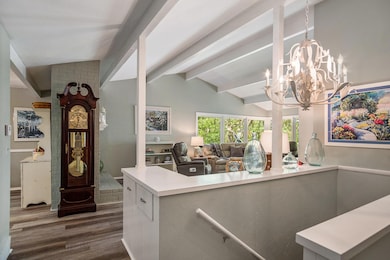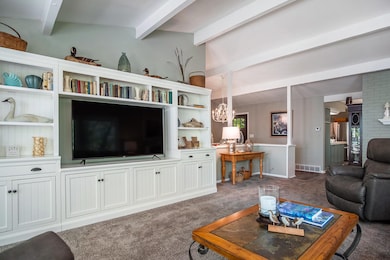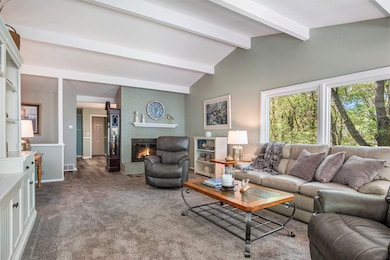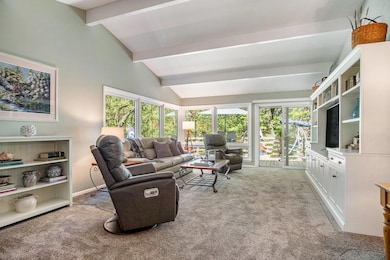
4983 Bluff Dr NE Grand Rapids, MI 49525
Northview NeighborhoodEstimated payment $2,616/month
Highlights
- 0.94 Acre Lot
- Main Floor Bedroom
- Cul-De-Sac
- West Oakview Elementary School Rated A-
- 2 Fireplaces
- 2 Car Attached Garage
About This Home
Discover this stunning California Ranch located at the end of a quiet cul-de-sac, offering treehouse-like views above a serene ravine with ultimate privacy. The living room boasts beamed cathedral ceilings and has a slider out to a wraparound deck overlooking nearly an acre of private, wooded landscape—rare for a neighborhood setting. The updated kitchen features solid-surface countertops and newer appliances. Enjoy peace of mind with a new roof all new windows and doors, newer HVAV system, and New flooring and paint throughout. The main floor includes three bedrooms, highlighted by a huge primary bedroom with walk in closet. The lower level offers a bright walkout rec room, a fourth bedroom, full bath, and ample storage, with a bonus room perfect for a home gym or additional living space
Last Listed By
Five Star Real Estate (Rock) License #6501378336 Listed on: 05/26/2025

Home Details
Home Type
- Single Family
Est. Annual Taxes
- $4,018
Year Built
- Built in 1964
Lot Details
- 0.94 Acre Lot
- Cul-De-Sac
Parking
- 2 Car Attached Garage
- Garage Door Opener
Home Design
- Composition Roof
- Wood Siding
Interior Spaces
- 2,912 Sq Ft Home
- 1-Story Property
- 2 Fireplaces
- Replacement Windows
- Low Emissivity Windows
Kitchen
- Range
- Microwave
- Dishwasher
Bedrooms and Bathrooms
- 4 Bedrooms | 3 Main Level Bedrooms
Laundry
- Laundry on lower level
- Dryer
- Washer
Basement
- Walk-Out Basement
- Basement Fills Entire Space Under The House
Accessible Home Design
- Accessible Bedroom
Utilities
- Forced Air Heating and Cooling System
- Heating System Uses Natural Gas
- Private Water Source
- Natural Gas Water Heater
Community Details
- Rockhill Acres Subdivision
Map
Home Values in the Area
Average Home Value in this Area
Tax History
| Year | Tax Paid | Tax Assessment Tax Assessment Total Assessment is a certain percentage of the fair market value that is determined by local assessors to be the total taxable value of land and additions on the property. | Land | Improvement |
|---|---|---|---|---|
| 2024 | $2,603 | $183,400 | $0 | $0 |
| 2023 | $2,490 | $175,000 | $0 | $0 |
| 2022 | $3,676 | $148,100 | $0 | $0 |
| 2021 | $3,580 | $138,700 | $0 | $0 |
| 2020 | $2,294 | $135,100 | $0 | $0 |
| 2019 | $3,499 | $140,400 | $0 | $0 |
| 2018 | $3,426 | $120,000 | $0 | $0 |
| 2017 | $3,337 | $114,900 | $0 | $0 |
| 2016 | $3,224 | $109,500 | $0 | $0 |
| 2015 | $3,188 | $109,500 | $0 | $0 |
| 2013 | -- | $97,300 | $0 | $0 |
Property History
| Date | Event | Price | Change | Sq Ft Price |
|---|---|---|---|---|
| 05/28/2025 05/28/25 | Pending | -- | -- | -- |
| 05/26/2025 05/26/25 | For Sale | $429,900 | -- | $148 / Sq Ft |
Purchase History
| Date | Type | Sale Price | Title Company |
|---|---|---|---|
| Warranty Deed | -- | -- | |
| Deed | $150,000 | -- | |
| Warranty Deed | $150,000 | -- |
Mortgage History
| Date | Status | Loan Amount | Loan Type |
|---|---|---|---|
| Previous Owner | $100,000 | Credit Line Revolving | |
| Previous Owner | $173,600 | Credit Line Revolving |
Similar Homes in Grand Rapids, MI
Source: Southwestern Michigan Association of REALTORS®
MLS Number: 25024214
APN: 41-10-27-103-036
- 4845 Plainfield Ct NE
- 4896 Cedar Crest Ct NE
- 2394 Cedar Crest Dr NE
- 5515 Coit Ave NE
- 2491 Rimrock Ct NE
- 4791 Rimrock Dr NE
- 4483 N Valley Dr NE
- 5082 Knob Hill Dr NE
- 2852 Brisam St NE
- 2351 Ada Valley Dr E
- 5073 Coit Ave NE
- 5704 Saddlehorn Dr NE
- 4750 Hunsberger Ave NE
- 3368 Devonwood Hills NE Unit A
- 3294 Devonwood Dr NE Unit D
- 2173 Daylor Dr NE
- 4231 Willow Lane Dr NE Unit 25
- 5011 Coit Ave NE
- 2501 Bridle Way NE
- 2795 Northville Dr NE
