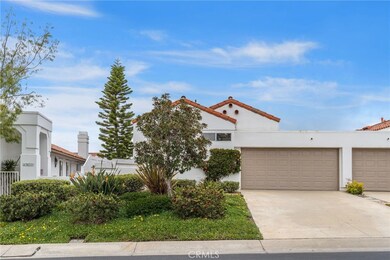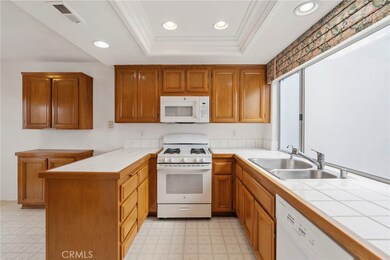
4983 Delos Way Oceanside, CA 92056
Ocean Hills NeighborhoodHighlights
- Golf Course Community
- Heated In Ground Pool
- Atrium Room
- Fitness Center
- Senior Community
- Clubhouse
About This Home
As of March 2025Highly Desired St Tropez Model located in Ocean Hills Country Club. 2 Beds, 2 Baths, Single Level, Spacious Floor Plan. Open Front Gate into Large Courtyard Leading to Front Door. Enter Home and Step into Living Area with Cathedral Ceilings. Single Door to Charming Atrium with Brick Flooring and Open to the Sky! Recessed Lighting, A/C, Courian Counters, Mirrored Closet Doors, New Vertical Blinds, Bullnose Corners Throughout. Kitchen Features New GE Gas Oven and Stove, New GE Microwave, Whisper Quiet KitchenAid Dishwasher, Maytag Refrigerator. Extended Cabinets with Sliding Drawers and Extra Cabinet Storage. Lazy Susan Cabinet. Attached Eating Nook with Extra Cupboard Storage and Door to Back Patio. Bathroom with Skylight, Walk-in Shower with Custom-Glass Shower Door and Sitting Bench. Master Bath with Dual Sink and Vanities, Power Flush Toilet, Large Walk-in Closet with Extra Storage located above Walk-in Closet. Back Patio with Vinyl and Concrete Fencing, Overlooking Relaxing Grass Extended Area. Laundry Room with Samsung Washer and GE Hotpoint Dryer installed. 2 Car Garage with Plenty of Storage. Ocean Hills Amenities include a Private 18-hole Golf Course, Swimming Pool, Spa, Gym, Tennis Courts, Paddle Tennis and Pickleball Courts, Shuffleboard Courts, Bocce and Croquet Lawns, Clubhouse, Community Library, Billiard Room, and Dog Park.
Last Agent to Sell the Property
Coldwell Banker Platinum Prop Brokerage Phone: 714-458-7246 License #01258940 Listed on: 03/06/2025

Last Buyer's Agent
Coldwell Banker Platinum Prop Brokerage Phone: 714-458-7246 License #01258940 Listed on: 03/06/2025

Home Details
Home Type
- Single Family
Est. Annual Taxes
- $4,763
Year Built
- Built in 1989 | Remodeled
Lot Details
- 5,106 Sq Ft Lot
- Southwest Facing Home
- Vinyl Fence
- Landscaped
- Sprinklers Throughout Yard
- Back and Front Yard
- Property is zoned R1
HOA Fees
Parking
- 2 Car Direct Access Garage
- Parking Available
- Front Facing Garage
- Garage Door Opener
- Driveway
Home Design
- Contemporary Architecture
- Planned Development
- Spanish Tile Roof
Interior Spaces
- 1,807 Sq Ft Home
- 1-Story Property
- Cathedral Ceiling
- Skylights
- Recessed Lighting
- Blinds
- Atrium Windows
- Window Screens
- Sliding Doors
- Atrium Doors
- Entryway
- Living Room
- Dining Room
- Library
- Atrium Room
- Neighborhood Views
- Attic
Kitchen
- Breakfast Area or Nook
- Gas Oven
- Gas Range
- <<microwave>>
- Dishwasher
- Corian Countertops
- Tile Countertops
- Disposal
Flooring
- Carpet
- Tile
Bedrooms and Bathrooms
- 2 Main Level Bedrooms
- Walk-In Closet
- Dressing Area
- Mirrored Closets Doors
- Remodeled Bathroom
- Bathroom on Main Level
- 2 Full Bathrooms
- Corian Bathroom Countertops
- Makeup or Vanity Space
- Dual Vanity Sinks in Primary Bathroom
- <<tubWithShowerToken>>
- Walk-in Shower
- Exhaust Fan In Bathroom
Laundry
- Laundry Room
- Dryer
- Washer
Home Security
- Carbon Monoxide Detectors
- Fire and Smoke Detector
Accessible Home Design
- Grab Bar In Bathroom
Pool
- Heated In Ground Pool
- Fence Around Pool
- Heated Spa
- In Ground Spa
Outdoor Features
- Brick Porch or Patio
- Exterior Lighting
- Rain Gutters
Utilities
- Forced Air Heating and Cooling System
- Heating System Uses Natural Gas
- Water Heater
- Sewer Paid
Listing and Financial Details
- Tax Lot 17
- Tax Tract Number 12040
- Assessor Parcel Number 1694901700
- $37 per year additional tax assessments
Community Details
Overview
- Senior Community
- Village Of Santorini HOA, Phone Number (760) 758-7080
- Ocean Hills Country Club HOA
- Built by Leisure Technology Corp
- Oceanside Subdivision, St. Tropez Floorplan
Amenities
- Clubhouse
- Billiard Room
Recreation
- Golf Course Community
- Tennis Courts
- Pickleball Courts
- Bocce Ball Court
- Ping Pong Table
- Fitness Center
- Community Pool
- Community Spa
- Dog Park
Ownership History
Purchase Details
Purchase Details
Purchase Details
Purchase Details
Similar Homes in Oceanside, CA
Home Values in the Area
Average Home Value in this Area
Purchase History
| Date | Type | Sale Price | Title Company |
|---|---|---|---|
| Quit Claim Deed | -- | None Listed On Document | |
| Interfamily Deed Transfer | -- | -- | |
| Deed | $250,000 | -- | |
| Deed | $207,500 | -- |
Property History
| Date | Event | Price | Change | Sq Ft Price |
|---|---|---|---|---|
| 06/26/2025 06/26/25 | Pending | -- | -- | -- |
| 06/19/2025 06/19/25 | For Sale | $1,249,000 | +34.7% | $694 / Sq Ft |
| 03/27/2025 03/27/25 | Sold | $927,000 | +3.1% | $513 / Sq Ft |
| 03/11/2025 03/11/25 | Pending | -- | -- | -- |
| 03/06/2025 03/06/25 | For Sale | $899,000 | -- | $498 / Sq Ft |
Tax History Compared to Growth
Tax History
| Year | Tax Paid | Tax Assessment Tax Assessment Total Assessment is a certain percentage of the fair market value that is determined by local assessors to be the total taxable value of land and additions on the property. | Land | Improvement |
|---|---|---|---|---|
| 2024 | $4,763 | $442,056 | $143,072 | $298,984 |
| 2023 | $4,647 | $433,389 | $140,267 | $293,122 |
| 2022 | $4,634 | $424,892 | $137,517 | $287,375 |
| 2021 | $4,529 | $416,562 | $134,821 | $281,741 |
| 2020 | $4,512 | $412,292 | $133,439 | $278,853 |
| 2019 | $4,445 | $404,209 | $130,823 | $273,386 |
| 2018 | $4,223 | $396,284 | $128,258 | $268,026 |
| 2017 | $4,143 | $388,515 | $125,744 | $262,771 |
| 2016 | $4,043 | $380,898 | $123,279 | $257,619 |
| 2015 | $4,027 | $375,178 | $121,428 | $253,750 |
| 2014 | $3,926 | $367,830 | $119,050 | $248,780 |
Agents Affiliated with this Home
-
Karen Alvarez

Seller's Agent in 2025
Karen Alvarez
Side, Inc.
(619) 919-5070
153 Total Sales
-
Holden Bowersock

Seller's Agent in 2025
Holden Bowersock
Coldwell Banker Platinum Prop
(714) 458-7246
2 in this area
38 Total Sales
Map
Source: California Regional Multiple Listing Service (CRMLS)
MLS Number: OC25021298
APN: 169-490-17
- 4767 Miletus Way
- 4763 Miletus Way
- 4951 Delos Way
- 4780 Miletus Way
- 4078 Lemnos Way
- 4981 Lerkas Way
- 4981 Lamia Way
- 4161 Rhodes Way
- 4138 Pindar Way
- 4150 Pindar Way
- 4956 Lamia Way
- 4732 Galicia Way
- 4946 Alicante Way
- 4905 Alicante Way
- 4958 Alicante Way
- 5073 Mycenae Way
- 4912 Keos Way
- 4994 Alicante Way
- 4885 Demeter Way
- 4710 Cordoba Way





