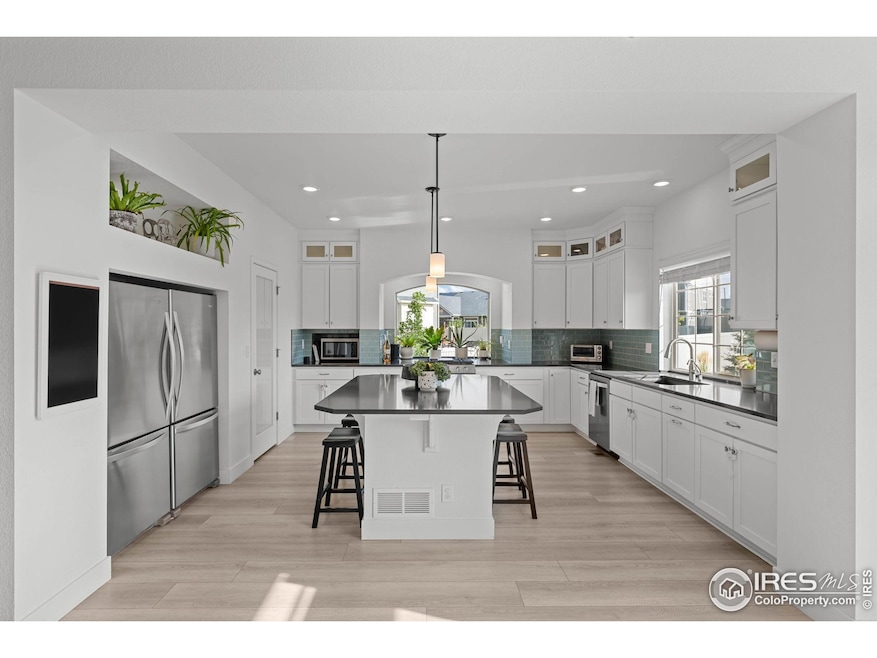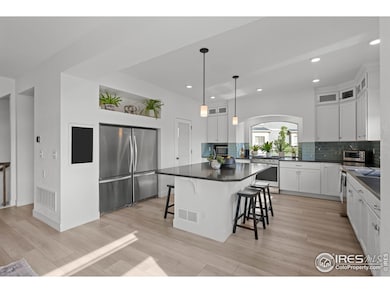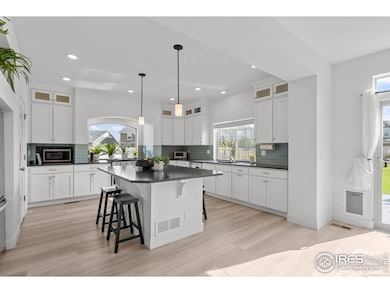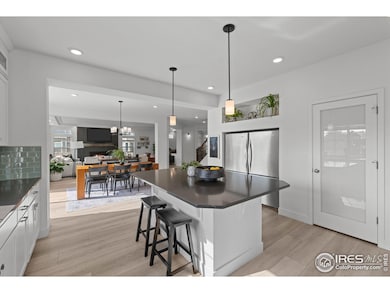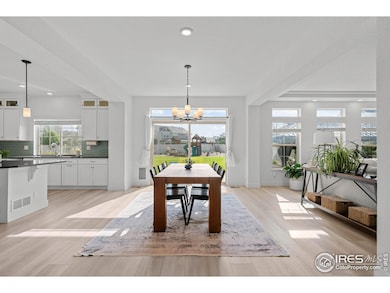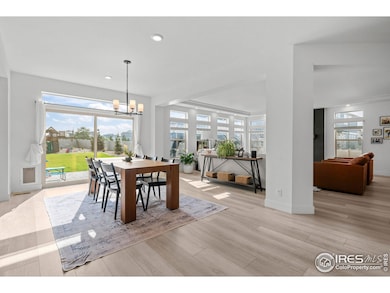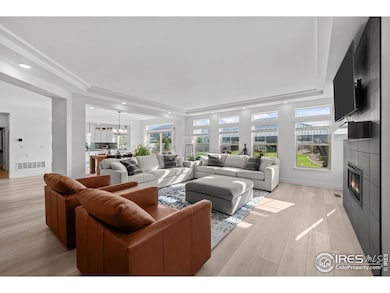4984 N Jericho St Denver, CO 80249
Green Valley Ranch NeighborhoodEstimated payment $6,610/month
Highlights
- Fitness Center
- Two Primary Bedrooms
- 0.4 Acre Lot
- Solar Power System
- Gated Community
- Open Floorplan
About This Home
Experience modern luxury in the exclusive, gated Green Valley Ranch golf community-one of Denver's most sought-after destinations for upscale living and resort-style amenities. Situated on a private cul-de-sac, this 2022 Oakwood Homes property combines elevated privacy, contemporary elegance, and every convenience for an exceptional lifestyle. This residence features nearly 5,000 finished square feet with 5 spacious bedrooms, 5 bathrooms, and a 3-car heated garage with epoxy flooring and built-in overhead storage. Enjoy mountain views from the front balcony and seamless indoor-outdoor living with direct access to a professionally landscaped backyard oasis-$70,000 in enhancements including 17 trees, raised garden beds, a stone patio, and a stunning built-in pergola. Inside, the open-concept design offers luxury vinyl plank flooring, a striking living area with gas fireplace, and a chef's kitchen equipped with black granite countertops, a five-burner gas stove, stainless steel appliances, double refrigerators and freezers, walk-in pantry, and oversized island. The dining room flows naturally to the backyard for effortless entertaining, and a dedicated office space enhances functionality. Upstairs, the primary suite provides plush carpeting, a custom ceiling fan, a large walk-in closet, and a spa-inspired five-piece bath-jetted tub, oversized walk-in shower, and dual granite vanities. Additional upper-level features include multiple full bathrooms, a versatile loft, and a laundry room with utility sink and cabinetry. The finished basement boasts an extra-wide staircase, a spacious recreation area, a fifth bedroom with private bath, and an abundance of storage. Key upgrades include dual HVAC systems, whole-home water softener, video doorbell security, double-pane windows, and a huge crawl space for additional storage. Residents enjoy Green Valley Ranch amenities: clubhouse, pool, championship golf course, parks, trails, and easy access to shopping, and DIA.
Home Details
Home Type
- Single Family
Est. Annual Taxes
- $10,069
Year Built
- Built in 2021
Lot Details
- 0.4 Acre Lot
- Cul-De-Sac
- West Facing Home
- Vinyl Fence
- Sprinkler System
- Property is zoned R-MU-20
Parking
- 3 Car Attached Garage
- Garage Door Opener
Home Design
- Brick Veneer
- Composition Roof
- Vinyl Siding
Interior Spaces
- 4,731 Sq Ft Home
- 2-Story Property
- Open Floorplan
- Ceiling Fan
- Gas Fireplace
- Double Pane Windows
- Window Treatments
- Living Room with Fireplace
- Dining Room
- Home Office
- Loft
- Property Views
Kitchen
- Eat-In Kitchen
- Walk-In Pantry
- Gas Oven or Range
- Self-Cleaning Oven
- Dishwasher
- Disposal
Flooring
- Carpet
- Luxury Vinyl Tile
Bedrooms and Bathrooms
- 5 Bedrooms
- Double Master Bedroom
- Split Bedroom Floorplan
- Walk-In Closet
- Bathtub and Shower Combination in Primary Bathroom
- Steam Shower
Laundry
- Laundry Room
- Laundry on upper level
- Dryer
- Washer
Basement
- Basement Fills Entire Space Under The House
- Sump Pump
- Crawl Space
Home Security
- Radon Detector
- Fire and Smoke Detector
Eco-Friendly Details
- Energy-Efficient HVAC
- Solar Power System
- Energy-Efficient Hot Water Distribution
Outdoor Features
- Balcony
- Deck
- Enclosed Patio or Porch
- Exterior Lighting
Location
- Property is near a golf course
Schools
- Pitt-Waller Elementary School
- Dsst Conservatory Green Middle School
- Green Valley Ranch High School
Utilities
- Forced Air Heating and Cooling System
- Water Softener is Owned
- High Speed Internet
- Cable TV Available
Listing and Financial Details
- Assessor Parcel Number 14350015
Community Details
Overview
- Property has a Home Owners Association
- Association fees include common amenities, trash, snow removal
- Sarah Slack Association, Phone Number (720) 526-7237
- Built by Oakwood Homes
- Green Valley Ranch Filing 39 Subdivision, Boulderado Floorplan
Recreation
- Community Playground
- Fitness Center
- Community Pool
- Park
- Hiking Trails
Security
- Gated Community
Map
Home Values in the Area
Average Home Value in this Area
Tax History
| Year | Tax Paid | Tax Assessment Tax Assessment Total Assessment is a certain percentage of the fair market value that is determined by local assessors to be the total taxable value of land and additions on the property. | Land | Improvement |
|---|---|---|---|---|
| 2024 | $10,069 | $53,860 | $10,520 | $43,340 |
| 2023 | $9,595 | $53,860 | $10,520 | $43,340 |
| 2021 | $7,767 | $45,820 | $45,820 | $0 |
| 2020 | $6,806 | $37,290 | $37,290 | $0 |
| 2019 | $6,728 | $37,290 | $37,290 | $0 |
| 2018 | $3,373 | $24,910 | $24,910 | $0 |
| 2017 | $0 | $0 | $0 | $0 |
| 2016 | $1,680 | $10,150 | $10,150 | $0 |
| 2015 | $1,646 | $10,150 | $10,150 | $0 |
Property History
| Date | Event | Price | List to Sale | Price per Sq Ft |
|---|---|---|---|---|
| 11/10/2025 11/10/25 | For Sale | $1,095,000 | -- | $231 / Sq Ft |
Purchase History
| Date | Type | Sale Price | Title Company |
|---|---|---|---|
| Special Warranty Deed | $7,740,000 | Stewart Title |
Mortgage History
| Date | Status | Loan Amount | Loan Type |
|---|---|---|---|
| Open | $4,804,218 | Unknown |
Source: IRES MLS
MLS Number: 1047117
APN: 0143-50-015
- 20858 E 49th Dr
- 20870 Beekman Place
- 20553 E 50th Place
- 5012 Liverpool St
- 5128 Lisbon Way
- 20888 E 51st Place
- 20864 E 49th Ave
- 4822 Jebel St
- 5134 Malaya St
- 20644 E 47th Ave
- 5293 Malaya St
- 21354 E 51st Ave
- 20384 E 53rd Dr
- 4868 Halifax Ct
- 20031 Elgin Dr
- 5128 Orleans Ct
- 20990 E 45th Ave
- 21401 E 47th Ave
- 4891 Halifax Ct
- 21600 Stoll Place
- 20851 E Scott Cir
- 4876 Halifax Ct
- 21630 E Stoll Place
- 5120 Perth St
- 5521 Liverpool St
- 4601 N Orleans St
- 19746 E 50th Ave
- 4652 Genoa St
- 4570 N Orleans St
- 19663 E 49th Ave
- 20000 Mitchell Cir
- 19459 E 50th Dr
- 4338 Orleans Ct
- 5526 N Gibraltar St
- 21551 E 42nd Ave
- 5567 N Gibraltar St
- 20296 E 41st Place
- 18908 E 47th Dr
- 21547 E 55th Place
- 18965 E 47th Ave
