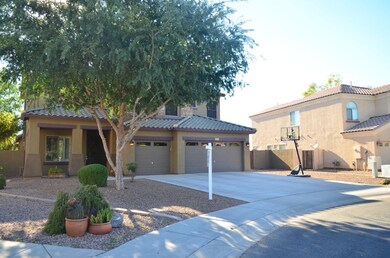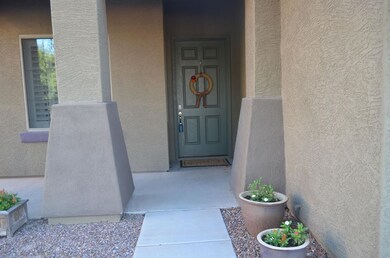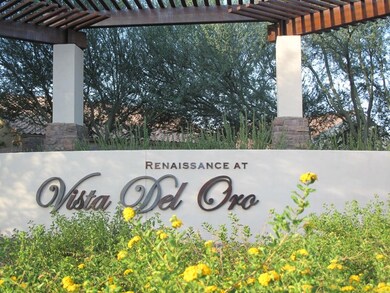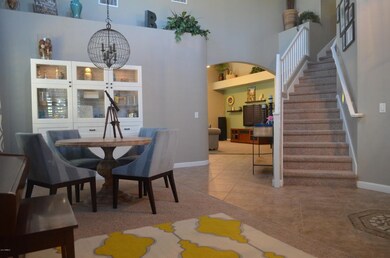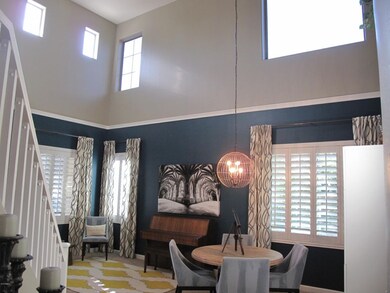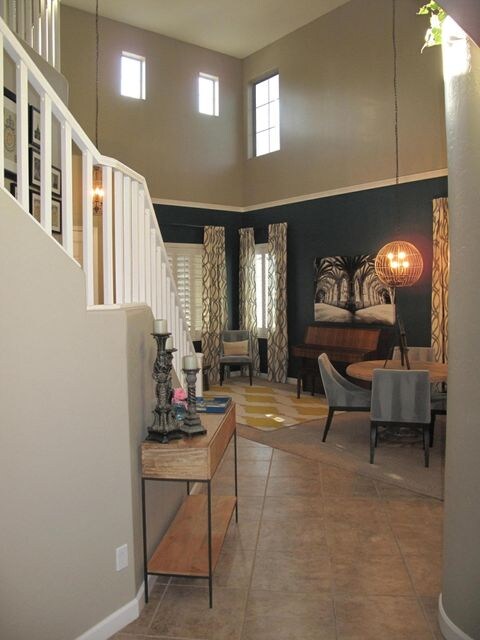
4984 S Cobblestone St Gilbert, AZ 85298
South Gilbert NeighborhoodHighlights
- Private Pool
- RV Gated
- Vaulted Ceiling
- Weinberg Gifted Academy Rated A
- Solar Power System
- Main Floor Primary Bedroom
About This Home
As of December 2020This pristine Gilbert home sits on a huge corner lot and boasts an expansive resort-style back yard. The professionally-designed yard has large lawn, mature and fruit-bearing trees, a large pergola with built-in shades, and the travertine walkways and seat walls are perfect for entertaining. Saltwater pool has in-floor cleaning and rock water feature. Great finishes inside include plantation shutters throughout, granite countertops, cherry cabinets with pull-outs, double oven, gas cooktop, custom rug in family room, custom paint, and vaulted ceilings at family room and patio. Also includes extended garage with epoxy floor, dual-tank water softener, and reverse osmosis. Security and home automation system with multi-room audio complete this modern home. Many more extras, this is a must-see!
Last Agent to Sell the Property
West USA Realty License #SA645351000 Listed on: 09/01/2016

Home Details
Home Type
- Single Family
Est. Annual Taxes
- $2,186
Year Built
- Built in 2004
Lot Details
- 0.29 Acre Lot
- Desert faces the front of the property
- Block Wall Fence
- Front and Back Yard Sprinklers
- Sprinklers on Timer
- Grass Covered Lot
HOA Fees
- $52 Monthly HOA Fees
Parking
- 3 Car Direct Access Garage
- Garage Door Opener
- RV Gated
Home Design
- Wood Frame Construction
- Cellulose Insulation
- Tile Roof
- Stone Exterior Construction
- Stucco
Interior Spaces
- 2,792 Sq Ft Home
- 2-Story Property
- Vaulted Ceiling
- Ceiling Fan
- Double Pane Windows
- Low Emissivity Windows
- Solar Screens
Kitchen
- Eat-In Kitchen
- Breakfast Bar
- Gas Cooktop
- Built-In Microwave
- Kitchen Island
- Granite Countertops
Flooring
- Carpet
- Tile
Bedrooms and Bathrooms
- 5 Bedrooms
- Primary Bedroom on Main
- Primary Bathroom is a Full Bathroom
- 2.5 Bathrooms
- Dual Vanity Sinks in Primary Bathroom
- Hydromassage or Jetted Bathtub
- Bathtub With Separate Shower Stall
Home Security
- Security System Owned
- Smart Home
Eco-Friendly Details
- Energy Monitoring System
- Solar Power System
Pool
- Private Pool
- Fence Around Pool
- Pool Pump
Outdoor Features
- Covered patio or porch
- Gazebo
- Playground
Schools
- Weinberg Elementary School
- Willie & Coy Payne Jr. High Middle School
- Perry High School
Utilities
- Refrigerated Cooling System
- Zoned Heating
- Heating System Uses Natural Gas
- Water Filtration System
- High Speed Internet
- Cable TV Available
Listing and Financial Details
- Tax Lot 35
- Assessor Parcel Number 304-72-482
Community Details
Overview
- Association fees include ground maintenance
- Aam Association, Phone Number (602) 674-4345
- Built by Brown Family
- Vista Del Oro South Amd Subdivision, Ventana Floorplan
Recreation
- Community Playground
- Bike Trail
Ownership History
Purchase Details
Home Financials for this Owner
Home Financials are based on the most recent Mortgage that was taken out on this home.Purchase Details
Home Financials for this Owner
Home Financials are based on the most recent Mortgage that was taken out on this home.Purchase Details
Home Financials for this Owner
Home Financials are based on the most recent Mortgage that was taken out on this home.Purchase Details
Purchase Details
Home Financials for this Owner
Home Financials are based on the most recent Mortgage that was taken out on this home.Similar Homes in Gilbert, AZ
Home Values in the Area
Average Home Value in this Area
Purchase History
| Date | Type | Sale Price | Title Company |
|---|---|---|---|
| Warranty Deed | $585,419 | First Arizona Title Agency | |
| Warranty Deed | $375,000 | Old Republic Title Agency | |
| Interfamily Deed Transfer | -- | Accommodation | |
| Interfamily Deed Transfer | -- | Accommodation | |
| Interfamily Deed Transfer | -- | None Available | |
| Special Warranty Deed | $273,957 | First American Title Ins Co |
Mortgage History
| Date | Status | Loan Amount | Loan Type |
|---|---|---|---|
| Open | $113,818 | Credit Line Revolving | |
| Open | $508,250 | New Conventional | |
| Previous Owner | $342,000 | New Conventional | |
| Previous Owner | $218,500 | New Conventional | |
| Previous Owner | $243,886 | New Conventional | |
| Closed | $30,500 | No Value Available |
Property History
| Date | Event | Price | Change | Sq Ft Price |
|---|---|---|---|---|
| 12/04/2020 12/04/20 | Sold | $585,419 | 0.0% | $210 / Sq Ft |
| 10/30/2020 10/30/20 | Pending | -- | -- | -- |
| 10/30/2020 10/30/20 | Price Changed | $585,419 | +13.7% | $210 / Sq Ft |
| 10/26/2020 10/26/20 | For Sale | $515,000 | +37.3% | $184 / Sq Ft |
| 09/30/2016 09/30/16 | Sold | $375,000 | -6.2% | $134 / Sq Ft |
| 09/01/2016 09/01/16 | For Sale | $399,900 | -- | $143 / Sq Ft |
Tax History Compared to Growth
Tax History
| Year | Tax Paid | Tax Assessment Tax Assessment Total Assessment is a certain percentage of the fair market value that is determined by local assessors to be the total taxable value of land and additions on the property. | Land | Improvement |
|---|---|---|---|---|
| 2025 | $2,749 | $35,238 | -- | -- |
| 2024 | $2,689 | $33,560 | -- | -- |
| 2023 | $2,689 | $52,610 | $10,520 | $42,090 |
| 2022 | $2,596 | $38,920 | $7,780 | $31,140 |
| 2021 | $2,709 | $36,470 | $7,290 | $29,180 |
| 2020 | $2,693 | $33,680 | $6,730 | $26,950 |
| 2019 | $2,590 | $31,520 | $6,300 | $25,220 |
| 2018 | $2,505 | $29,720 | $5,940 | $23,780 |
| 2017 | $2,347 | $28,320 | $5,660 | $22,660 |
| 2016 | $2,239 | $27,680 | $5,530 | $22,150 |
| 2015 | $2,186 | $24,860 | $4,970 | $19,890 |
Agents Affiliated with this Home
-
Shivani Dallas

Seller's Agent in 2020
Shivani Dallas
Real Broker
(480) 467-7222
6 in this area
214 Total Sales
-
Catherine Darby

Seller Co-Listing Agent in 2020
Catherine Darby
Realty One Group
(480) 828-3498
5 in this area
107 Total Sales
-
Dustin Iverson
D
Buyer's Agent in 2020
Dustin Iverson
W and Partners, LLC
(480) 455-9003
1 in this area
27 Total Sales
-
Sharma Glenn

Seller's Agent in 2016
Sharma Glenn
West USA Realty
(480) 586-6139
11 Total Sales
-
Cristen Corupe

Buyer's Agent in 2016
Cristen Corupe
Keller Williams Arizona Realty
(480) 395-6080
1 in this area
122 Total Sales
Map
Source: Arizona Regional Multiple Listing Service (ARMLS)
MLS Number: 5491313
APN: 304-72-482
- 1264 E Walnut Rd
- 1516 E Azalea Dr
- 1179 E Regent Dr
- 5232 S Cobblestone St
- 1227 E Indigo St
- 1248 E Jude Ln
- 1694 E Mia Ln
- 1695 E Mia Ln
- 1104 E Tekoa Ave
- 1270 E Baranca Rd
- 1247 E Bautista Rd
- 1123 E Buckingham Ave
- 5281 S Red Rock St
- 1266 E Donato Dr
- 1501 E Rakestraw Ln
- 4956 S Leisure Way
- 4554 S Cobblestone St
- 1093 E Doral Ave
- 21423 S 147th St
- 5029 S Carlyle Dr

