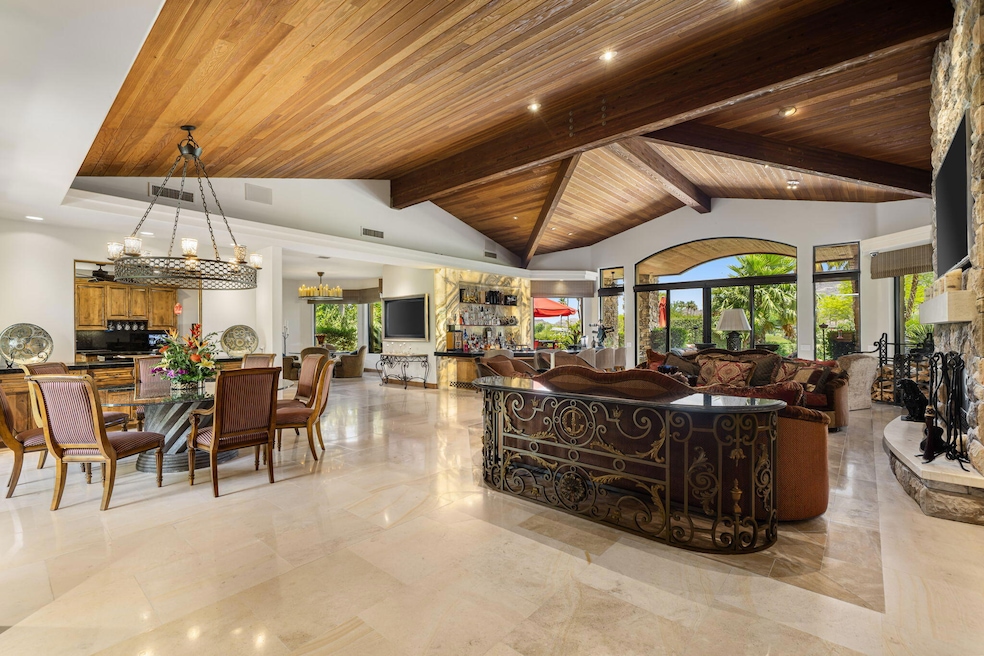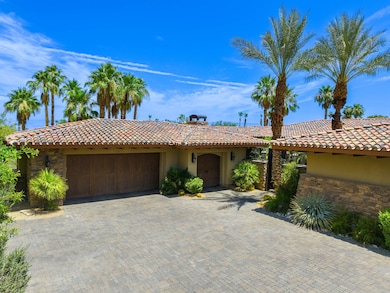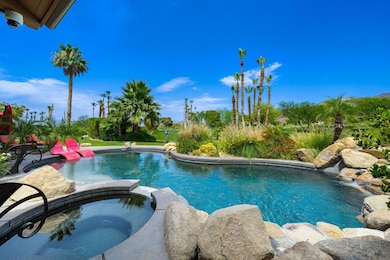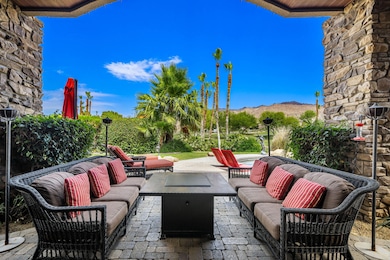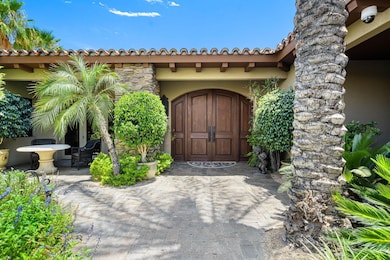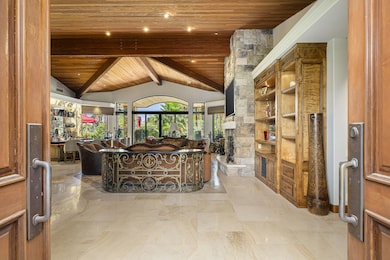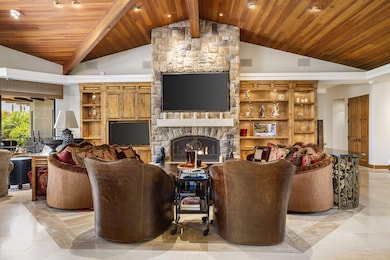49841 Canyon View Dr Palm Desert, CA 92260
Ironwood Country Club NeighborhoodEstimated payment $24,804/month
Highlights
- Golf Course Community
- Fitness Center
- Gourmet Kitchen
- Gerald R. Ford Elementary School Rated A-
- Heated In Ground Pool
- Gated Community
About This Home
This extraordinary estate in the prestigious Canyon View Estates at Ironwood Country Club seamlessly blends refined architecture, cutting-edge innovation, and stunning natural beauty. Perfectly situated along the 16th fairway, the custom residence offers sweeping mountain and river feature views, exemplifying elevated desert living at its finest.Soaring wood-beamed vaulted ceilings and a dramatic fireplace anchor the expansive living area, flowing effortlessly into the resort-style outdoor space. Seamlessly blending indoor-outdoor living, the saltwater pool and spa features elegant deck jets, 30 LED color settings, water fountain features, and an integrated misting system for year-round enjoyment.The outdoor kitchen is fully equipped for grand-scale entertaining, while indoors, two 100-bottle wine refrigerators cradle your finest vintages. A stunning illuminated onyx bar adds the perfect glow to cocktail hour under the stars.The home boasts a wonderfully spacious kitchen featuring stainless steel appliances, including a double oven, two large Sub-Zero refrigerators, 3 stoves, 3 dishwashers, a large breakfast bar, abundant cabinet storage, and granite countertops. Four spacious en-suite bedrooms offer restful privacy, and the primary bedroom is a serene sanctuary. A vaulted climate-controlled bonus room that provides the ideal space to store valuable collections or create a private fitness studio. The laundry room features two sets of stackable washer and dryers for ultimate convenience. Car enthusiasts will appreciate the two fully climate-controlled 2-car garages, each with its own golf cart bay, outfitted with mini-split systems, epoxy flooring, and built-in cabinetry--designed to accommodate and protect your most prized vehicles. Eight total air conditioning zones, whole-home indoor-outdoor surround sound, and remote-controlled lighting deliver smart comfort throughout. Located just minutes El Paseo and The Living Desert. HOA dues are $599 per month.
Home Details
Home Type
- Single Family
Est. Annual Taxes
- $38,567
Year Built
- Built in 2006
Lot Details
- 0.55 Acre Lot
- Misting System
- Sprinkler System
HOA Fees
- $599 Monthly HOA Fees
Property Views
- Golf Course
- Creek or Stream
- Mountain
Home Design
- Entry on the 1st floor
- Tile Roof
- Stucco Exterior
Interior Spaces
- 6,200 Sq Ft Home
- 2-Story Property
- Built-In Features
- Bar
- Cathedral Ceiling
- Ceiling Fan
- Gas Fireplace
- Double Door Entry
- Sliding Doors
- Living Room with Fireplace
- 2 Fireplaces
- Formal Dining Room
- Bonus Room
- Security System Owned
- Laundry Room
Kitchen
- Gourmet Kitchen
- Breakfast Bar
- Double Oven
- Granite Countertops
Flooring
- Carpet
- Travertine
Bedrooms and Bathrooms
- 4 Bedrooms
- Walk-In Closet
- Double Vanity
Parking
- 6 Car Attached Garage
- Garage Door Opener
- Driveway
- Golf Cart Garage
Pool
- Heated In Ground Pool
- Heated Spa
- In Ground Spa
- Outdoor Pool
- Saltwater Pool
Outdoor Features
- Covered Patio or Porch
- Fireplace in Patio
- Built-In Barbecue
Schools
- George Washington Elementary School
- Palm Desert Charter Middle School
- Palm Desert High School
Utilities
- Central Heating and Cooling System
- Heating System Uses Natural Gas
Listing and Financial Details
- Assessor Parcel Number 771540002
Community Details
Overview
- Ironwood Country Club Subdivision
Amenities
- Clubhouse
Recreation
- Golf Course Community
- Pickleball Courts
- Fitness Center
Security
- Security Service
- Card or Code Access
- Gated Community
Map
Home Values in the Area
Average Home Value in this Area
Tax History
| Year | Tax Paid | Tax Assessment Tax Assessment Total Assessment is a certain percentage of the fair market value that is determined by local assessors to be the total taxable value of land and additions on the property. | Land | Improvement |
|---|---|---|---|---|
| 2025 | $38,567 | $3,179,419 | $858,249 | $2,321,170 |
| 2023 | $38,567 | $3,055,960 | $824,923 | $2,231,037 |
| 2022 | $37,029 | $2,996,041 | $808,749 | $2,187,292 |
| 2021 | $36,287 | $2,937,296 | $792,892 | $2,144,404 |
| 2020 | $35,595 | $2,907,178 | $784,762 | $2,122,416 |
| 2019 | $34,910 | $2,850,175 | $769,375 | $2,080,800 |
| 2018 | $34,239 | $2,794,290 | $754,290 | $2,040,000 |
| 2017 | $33,540 | $2,739,500 | $739,500 | $2,000,000 |
| 2016 | $31,377 | $2,575,000 | $725,000 | $1,850,000 |
| 2015 | $23,434 | $1,880,000 | $570,000 | $1,310,000 |
| 2014 | $23,418 | $1,881,000 | $570,000 | $1,311,000 |
Property History
| Date | Event | Price | List to Sale | Price per Sq Ft | Prior Sale |
|---|---|---|---|---|---|
| 11/02/2025 11/02/25 | Price Changed | $3,975,000 | -7.6% | $641 / Sq Ft | |
| 07/07/2025 07/07/25 | For Sale | $4,300,000 | +65.4% | $694 / Sq Ft | |
| 08/04/2015 08/04/15 | Sold | $2,599,000 | 0.0% | $456 / Sq Ft | View Prior Sale |
| 06/22/2015 06/22/15 | Pending | -- | -- | -- | |
| 06/15/2015 06/15/15 | Off Market | $2,599,000 | -- | -- | |
| 05/27/2015 05/27/15 | For Sale | $2,995,000 | +1.5% | $525 / Sq Ft | |
| 11/28/2014 11/28/14 | For Sale | $2,950,000 | -- | $518 / Sq Ft |
Purchase History
| Date | Type | Sale Price | Title Company |
|---|---|---|---|
| Grant Deed | $2,589,000 | Fidelity Natl Title Ins Co I | |
| Interfamily Deed Transfer | -- | None Available | |
| Grant Deed | $713,500 | Fidelity National Title Co |
Source: California Desert Association of REALTORS®
MLS Number: 219132419
APN: 771-540-002
- 40 Desert Vista Dr
- 49755 Desert Vista Dr
- 49853 Desert Vista Dr
- 49925 Canyon View Dr
- 49967 Ridge View Way
- 50037 Canyon View Dr
- 50741 Desert Arroyo Trail
- 50609 Desert Arroyo Trail
- 73497 Mariposa Dr
- 73698 Irontree Dr
- 73465 Irontree Dr
- 73457 Irontree Dr
- 49006 Foxtail Ln
- 73433 Foxtail Ln
- 73493 Foxtail Ln
- 73416 Irontree Dr
- 73449 Foxtail Ln
- 73447 Foxtail Ln
- 73231 Mariposa Dr
- 49260 Sunrose Ln
- 49687 Canyon View Dr
- 73640 Jasmine Place
- 73680 Irontree Dr
- 49340 Sunrose Ln
- 73503 Foxtail Ln
- 73429 Foxtail Ln
- 73441 Foxtail Ln
- 73421 Foxtail Ln
- 73419 Foxtail Ln
- 48885 Mariposa Dr
- 73211 Foxtail Ln
- 73476 Dalea Ln
- 73446 Dalea Ln
- 73115 Crosby Ln
- 73435 Boxthorn Ln
- 73323 Boxthorn Ln
- 72840 Calle de la Silla
- 73460 Agave Ln
- 48295 Alder Ln
- 73552 Feather Trail
