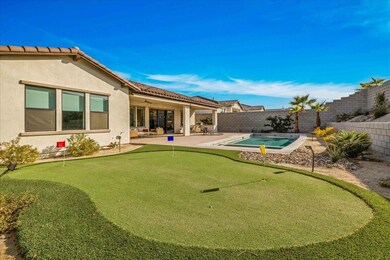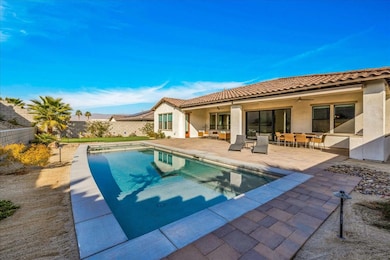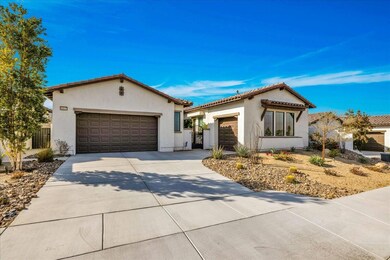
49847 Meridian Way Palm Desert, CA 92211
Highlights
- Guest House
- Open Floorplan
- Contemporary Architecture
- Heated In Ground Pool
- Mountain View
- Secondary bathroom tub or shower combo
About This Home
As of May 2025MOTIVATED SELLER HAS NOW PRICED THIS AMAZING HOME TO SELL FAST AND IT IS OFFERED TURNKEY FURNISHED. Montage Palm Desert features 64 semi-custom homes built in 2022 with exceptional architectural details (LX SERIES) by GHA Home Builders. THE FEATURED HOME (4 EN SUITE BEDROOMS + POWDER ROOM) which includes an attached CASITA (aka PRIVATE QUARTERS). Situated on an elevated lot with many seller added features. As soon as you enter the front door...the WOW FACTOR comes alive. THE GREAT ROOM is the first MAIN FEATURE. The custom fireplace will catch your eye along with the upgraded kitchen with LG appliances, large island with quartz counters. Other custom features include built-ins in living room and Murphy bed/desk in guest bedroom, More seller added FEATURES include: salt water and gas heated pool/spa, putting green, 2 large remote control/wind sensor awnings on back patio, outdoor kitchen with Artisan gas grill. The CASITA/PRIVATE QUARTERS has a separate outside entrance and can also be accessed from inside . Includes a sitting room, bedroom with private bath and kitchenette. 3 car garage (2 car + 1 car), pre-wired for EV outlet. tankless hot water heater and OWNED SOLAR. THIS FABULOUS HOME WILL CHECK ALL THE BOXES. Please call for a private showing,...YOU WILL NOT BE DISAPPOINTED
Last Agent to Sell the Property
Windermere Real Estate License #00998767 Listed on: 02/03/2025

Home Details
Home Type
- Single Family
Est. Annual Taxes
- $14,112
Year Built
- Built in 2022
Lot Details
- 10,659 Sq Ft Lot
- West Facing Home
- Landscaped
- Sprinklers on Timer
HOA Fees
- $222 Monthly HOA Fees
Property Views
- Mountain
- Park or Greenbelt
Home Design
- Contemporary Architecture
- Tile Roof
Interior Spaces
- 2,979 Sq Ft Home
- 1-Story Property
- Open Floorplan
- Wired For Sound
- Built-In Features
- High Ceiling
- Ceiling Fan
- Recessed Lighting
- Decorative Fireplace
- Fireplace With Gas Starter
- Awning
- Custom Window Coverings
- Entryway
- Great Room with Fireplace
- Combination Dining and Living Room
- Den
- Utility Room
- Ceramic Tile Flooring
- Security System Owned
Kitchen
- Kitchenette
- Breakfast Bar
- Walk-In Pantry
- Electric Oven
- Gas Cooktop
- Range Hood
- Recirculated Exhaust Fan
- Microwave
- Ice Maker
- Water Line To Refrigerator
- Dishwasher
- Kitchen Island
- Quartz Countertops
- Disposal
Bedrooms and Bathrooms
- 4 Bedrooms
- Double Vanity
- Secondary bathroom tub or shower combo
- Shower Only in Secondary Bathroom
Laundry
- Laundry Room
- Dryer
- Washer
Parking
- 3 Car Direct Access Garage
- Garage Door Opener
- Driveway
Eco-Friendly Details
- Solar owned by seller
- Solar Heating System
Pool
- Heated In Ground Pool
- Heated Spa
- In Ground Spa
- Gunite Pool
- Outdoor Pool
- Saltwater Pool
- Gunite Spa
Outdoor Features
- Covered patio or porch
- Built-In Barbecue
Utilities
- Forced Air Zoned Heating and Cooling System
- Heating System Uses Natural Gas
- Underground Utilities
- Property is located within a water district
- Tankless Water Heater
- Cable TV Available
Additional Features
- Guest House
- Ground Level
Listing and Financial Details
- Assessor Parcel Number 694591013
Community Details
Overview
- Built by GHA
- Montage Palm Desert Subdivision, Lx Series W/Casita Floorplan
- Greenbelt
- Planned Unit Development
Amenities
- Community Mailbox
Ownership History
Purchase Details
Home Financials for this Owner
Home Financials are based on the most recent Mortgage that was taken out on this home.Purchase Details
Purchase Details
Home Financials for this Owner
Home Financials are based on the most recent Mortgage that was taken out on this home.Similar Homes in Palm Desert, CA
Home Values in the Area
Average Home Value in this Area
Purchase History
| Date | Type | Sale Price | Title Company |
|---|---|---|---|
| Grant Deed | $1,100,000 | Lawyers Title | |
| Grant Deed | -- | Lawyers Title | |
| Grant Deed | $1,043,500 | First American Title |
Mortgage History
| Date | Status | Loan Amount | Loan Type |
|---|---|---|---|
| Previous Owner | $715,000 | New Conventional |
Property History
| Date | Event | Price | Change | Sq Ft Price |
|---|---|---|---|---|
| 05/16/2025 05/16/25 | Sold | $1,100,000 | -5.6% | $369 / Sq Ft |
| 05/02/2025 05/02/25 | Pending | -- | -- | -- |
| 04/10/2025 04/10/25 | Price Changed | $1,165,000 | -8.1% | $391 / Sq Ft |
| 03/06/2025 03/06/25 | Price Changed | $1,267,000 | -8.8% | $425 / Sq Ft |
| 02/03/2025 02/03/25 | For Sale | $1,390,000 | -- | $467 / Sq Ft |
Tax History Compared to Growth
Tax History
| Year | Tax Paid | Tax Assessment Tax Assessment Total Assessment is a certain percentage of the fair market value that is determined by local assessors to be the total taxable value of land and additions on the property. | Land | Improvement |
|---|---|---|---|---|
| 2023 | $14,112 | $1,043,238 | $208,600 | $834,638 |
| 2022 | $385 | $22,696 | $22,696 | $0 |
Agents Affiliated with this Home
-
Rita Craig
R
Seller's Agent in 2025
Rita Craig
Windermere Real Estate
(760) 861-3939
40 Total Sales
Map
Source: California Desert Association of REALTORS®
MLS Number: 219124076
APN: 694-591-013
- 75682 Axis Ct
- 49865 Crescent Passage
- 49853 Crescent Passage
- 49901 Crescent Passage
- 75637 Montage Pkwy
- 75673 Montage Pkwy
- 75724 Montage Pkwy
- 74132 Windflower Ct
- 74062 Jeri Ln
- 75745 Montage Pkwy
- 35719 Mccarthy St
- 35806 Mccarthy St
- 35659 Mccarthy St
- 73992 Van Gogh Dr
- 35788 Cannon Dr
- 74248 Dexter St
- 74174 Storke Dr
- 35779 Lasuen St
- 35815 Lasuen St
- 73685 Vermeer Way






