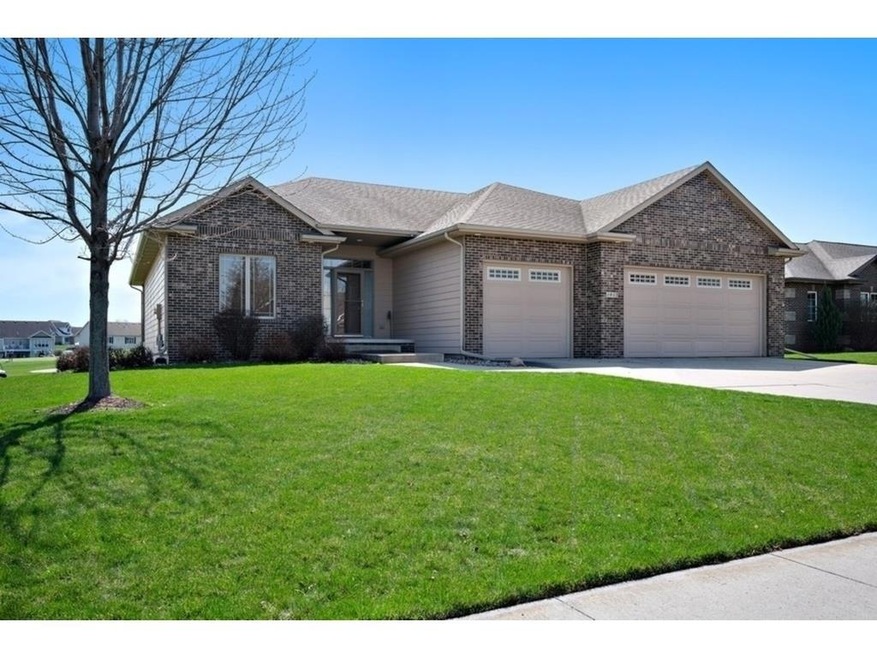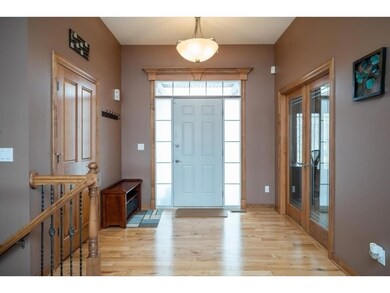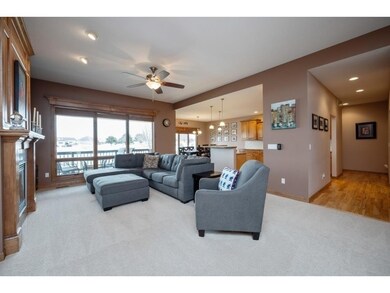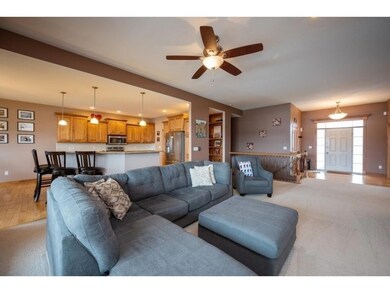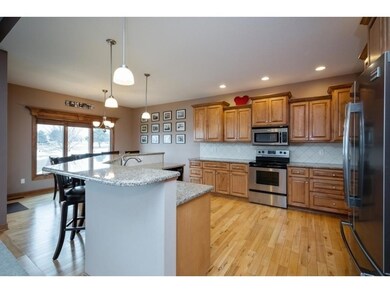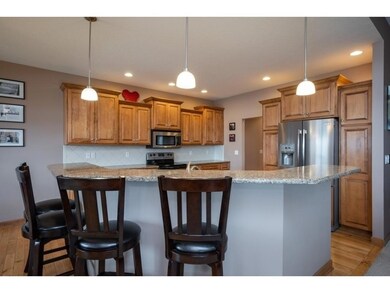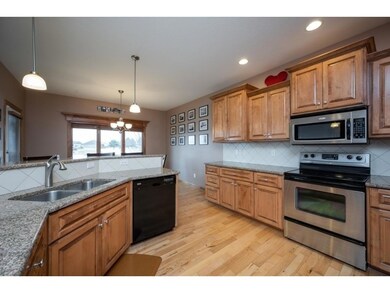
4985 Andrews Place Pleasant Hill, IA 50327
Copper Creek NeighborhoodEstimated Value: $463,000 - $491,000
Highlights
- Ranch Style House
- Wood Flooring
- Wet Bar
- Clay Elementary School Rated A-
- Shades
- Covered Deck
About This Home
As of June 2020Beautiful Ranch home w/ over 3500 sf finished. This open floor plan features stunning great room w/gas fireplace that open into a gorgeous kitchen w/hickory hardwood floors, custom maple cabinets, granite countertops, a large island w/a raised breakfast bar plus dining area & stainless steel appliances. The spacious master suite includes a Jacuzzi tub, tiled shower & a large custom walk in closet that has direct access to the laundry/mud room (w/a soaking sink). There are 2 other bedrooms (1- with french doors that can also be an office) & 1 more full guest bathroom on the main level. Covered trex deck overlooking the #6 green is your stunning view! The W/O lower level is finished w/a huge great rm, and a wet bar, also two more bedrooms and another full bathroom. Lots of storage, central vac, radon mitigation system, custom blinds, Anderson windows, security system, landscaping, 3 water spigots (2 outside & 1 in the garage), brick & hardiplank exterior, 3 car garage w/epoxied floors.
Home Details
Home Type
- Single Family
Est. Annual Taxes
- $8,031
Year Built
- Built in 2006
Lot Details
- 0.36 Acre Lot
- Lot Dimensions are 90x175.1
- Irrigation
- Property is zoned R-3
HOA Fees
- $11 Monthly HOA Fees
Home Design
- Ranch Style House
- Brick Exterior Construction
- Asphalt Shingled Roof
- Cement Board or Planked
Interior Spaces
- 2,112 Sq Ft Home
- Wet Bar
- Central Vacuum
- Gas Fireplace
- Shades
- Drapes & Rods
- Family Room Downstairs
- Dining Area
- Finished Basement
- Walk-Out Basement
- Laundry on main level
Kitchen
- Stove
- Microwave
- Dishwasher
Flooring
- Wood
- Carpet
- Tile
Bedrooms and Bathrooms
- 5 Bedrooms | 3 Main Level Bedrooms
Home Security
- Home Security System
- Fire and Smoke Detector
Parking
- 3 Car Attached Garage
- Driveway
Outdoor Features
- Covered Deck
- Patio
- Play Equipment
Utilities
- Forced Air Heating and Cooling System
- Cable TV Available
Community Details
- Copper Creek HOA, Phone Number (515) 246-0006
Listing and Financial Details
- Assessor Parcel Number 22100153274011
Ownership History
Purchase Details
Home Financials for this Owner
Home Financials are based on the most recent Mortgage that was taken out on this home.Purchase Details
Home Financials for this Owner
Home Financials are based on the most recent Mortgage that was taken out on this home.Purchase Details
Home Financials for this Owner
Home Financials are based on the most recent Mortgage that was taken out on this home.Purchase Details
Home Financials for this Owner
Home Financials are based on the most recent Mortgage that was taken out on this home.Purchase Details
Home Financials for this Owner
Home Financials are based on the most recent Mortgage that was taken out on this home.Similar Homes in Pleasant Hill, IA
Home Values in the Area
Average Home Value in this Area
Purchase History
| Date | Buyer | Sale Price | Title Company |
|---|---|---|---|
| Thayer Sarah R | $380,000 | None Available | |
| Roggatz Eric D | $322,500 | None Available | |
| Smith Russell | $302,500 | None Available | |
| Buhr Tom A | $391,500 | Itc | |
| Gulling Homes Llc | $62,500 | -- |
Mortgage History
| Date | Status | Borrower | Loan Amount |
|---|---|---|---|
| Open | Thayer Sarah R | $361,000 | |
| Previous Owner | Roggatz Eric D | $258,000 | |
| Previous Owner | Smith Russell | $228,750 | |
| Previous Owner | Buhr Tom A | $240,000 | |
| Previous Owner | Gulling Homes Llc | $47,250 |
Property History
| Date | Event | Price | Change | Sq Ft Price |
|---|---|---|---|---|
| 06/01/2020 06/01/20 | Sold | $380,000 | 0.0% | $180 / Sq Ft |
| 06/01/2020 06/01/20 | Pending | -- | -- | -- |
| 02/20/2020 02/20/20 | For Sale | $380,000 | +17.8% | $180 / Sq Ft |
| 06/19/2015 06/19/15 | Sold | $322,500 | -3.7% | $153 / Sq Ft |
| 06/19/2015 06/19/15 | Pending | -- | -- | -- |
| 02/16/2015 02/16/15 | For Sale | $335,000 | -- | $159 / Sq Ft |
Tax History Compared to Growth
Tax History
| Year | Tax Paid | Tax Assessment Tax Assessment Total Assessment is a certain percentage of the fair market value that is determined by local assessors to be the total taxable value of land and additions on the property. | Land | Improvement |
|---|---|---|---|---|
| 2024 | $8,288 | $473,700 | $78,700 | $395,000 |
| 2023 | $8,126 | $473,700 | $78,700 | $395,000 |
| 2022 | $8,030 | $391,900 | $68,100 | $323,800 |
| 2021 | $8,104 | $391,900 | $68,100 | $323,800 |
| 2020 | $7,790 | $376,300 | $65,400 | $310,900 |
| 2019 | $7,282 | $376,300 | $65,400 | $310,900 |
| 2018 | $7,310 | $338,700 | $57,800 | $280,900 |
| 2017 | $7,750 | $338,700 | $57,800 | $280,900 |
| 2016 | $7,722 | $326,400 | $54,800 | $271,600 |
| 2015 | $7,722 | $326,400 | $54,800 | $271,600 |
| 2014 | -- | $321,700 | $53,500 | $268,200 |
Agents Affiliated with this Home
-
Cindy Metge
C
Seller's Agent in 2020
Cindy Metge
LPT Realty, LLC
(515) 669-3003
2 in this area
79 Total Sales
-
Kristen Geiger

Buyer's Agent in 2020
Kristen Geiger
RE/MAX
(515) 223-9492
100 Total Sales
-
Ryan Mathews

Seller's Agent in 2015
Ryan Mathews
RE/MAX
(515) 202-1019
3 in this area
156 Total Sales
-
Cynthia Merrifield
C
Buyer's Agent in 2015
Cynthia Merrifield
Platinum Realty LLC
(515) 422-1102
17 Total Sales
Map
Source: Des Moines Area Association of REALTORS®
MLS Number: 599314
APN: 221-00153274011
- 2005 Andrews Dr
- 1869 Andrews Dr
- 2322 E 47th St
- 2426 E 50th St
- 2510 E 50th St
- 2230 Fountain Crest Dr
- 2511 E 47th St
- 2515 E 47th St
- 2523 E 47th St
- 2527 E 47th St
- 2510 E 47th St
- 2513 E 50th Ct
- 5195 Boulder Dr Unit 31
- 2540 E 50th Ct
- 4850 Augusta Ln
- 2514 E 47th St
- 2518 E 47th St
- 2536 E 50th St
- 2832 E 50th Ct
- 2838 E 50th Ct
- 4985 Andrews Place
- 4975 Andrews Place
- 4995 Andrews Place
- 4965 Andrews Place
- 5005 Andrews Place
- 4980 Andrews Place
- 4955 Andrews Place
- 4990 Andrews Place
- 4970 Andrews Place
- 5000 Andrews Place
- 5015 Andrews Place
- 4960 Andrews Place
- 4945 Andrews Place
- 5010 Andrews Place
- 4950 Andrews Place
- 4925 Andrews Place
- 4940 Andrews Place
- 5020 Andrews Place
- 5025 Andrews Place
- 4930 Andrews Place
