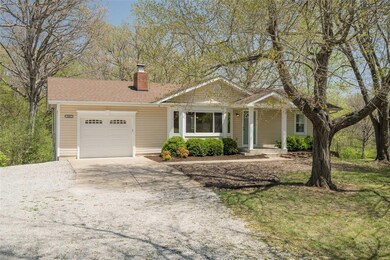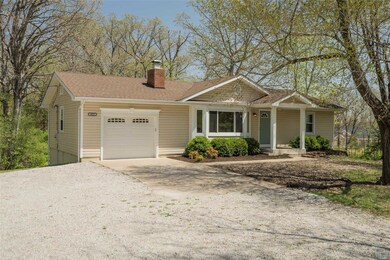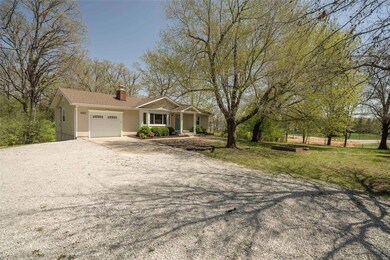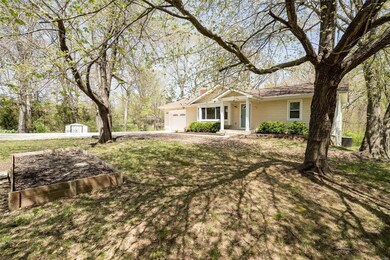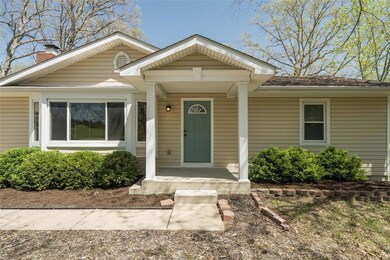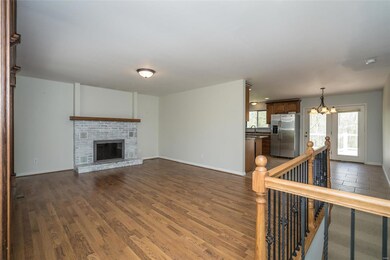
4985 Highway D Defiance, MO 63341
Highlights
- 2.05 Acre Lot
- Open Floorplan
- Deck
- Daniel Boone Elementary School Rated A
- Colonial Architecture
- 1 Car Attached Garage
About This Home
As of June 2022Three Bedroom Ranch on 2 plus acres! Updated Kitchen, 3 full Bathrooms. one half Bath, and finished Walk-out Lower Level. Walk into the Great Room with wood burning Fireplace and large Bay Windows. Breakfast Room has a door to maintenance free deck that over looks the park like backyard!. Kitchen has been updated with stainless steel appliances, custom cabinets, walk in pantry and large island. First Floor Laundry Room with half Bath. Down the hall to the Bedrooms you pass a large Full Bath with soaking tub. Master Bedroom with Full Bath and walk in closet. And an additional bedroom with two walk in closet. Finished Lower Level with Family Room, Full Bath and Bedroom. Lower Level walks out to a Patio. One car garage and lots of extra parking. Also a shed!!
The one you have been waiting for!!
Last Agent to Sell the Property
Compass Realty Group License #1999114587 Listed on: 04/28/2022

Last Buyer's Agent
Berkshire Hathaway HomeServices Select Properties License #2016040837

Home Details
Home Type
- Single Family
Est. Annual Taxes
- $2,795
Year Built
- Built in 1967
Lot Details
- 2.05 Acre Lot
- Lot Dimensions are 280x24 870x682
Parking
- 1 Car Attached Garage
- Garage Door Opener
Home Design
- Colonial Architecture
- Ranch Style House
- Frame Construction
- Vinyl Siding
Interior Spaces
- Open Floorplan
- Ceiling Fan
- Wood Burning Fireplace
- Tilt-In Windows
- Window Treatments
- Bay Window
- Six Panel Doors
- Family Room
- Living Room with Fireplace
- Combination Kitchen and Dining Room
- Fire and Smoke Detector
- Laundry on main level
Kitchen
- Electric Oven or Range
- Dishwasher
- Kitchen Island
- Built-In or Custom Kitchen Cabinets
- Disposal
Bedrooms and Bathrooms
- 3 Bedrooms | 2 Main Level Bedrooms
- Walk-In Closet
- Primary Bathroom is a Full Bathroom
- Shower Only
Partially Finished Basement
- Walk-Out Basement
- Basement Fills Entire Space Under The House
- Bedroom in Basement
- Finished Basement Bathroom
Outdoor Features
- Deck
- Shed
Schools
- Daniel Boone Elem. Elementary School
- Francis Howell Middle School
- Francis Howell High School
Utilities
- Forced Air Heating and Cooling System
- Electric Water Heater
- Septic System
Community Details
- Recreational Area
Listing and Financial Details
- Assessor Parcel Number 3-0048-S025-00-0050.1100000
Ownership History
Purchase Details
Home Financials for this Owner
Home Financials are based on the most recent Mortgage that was taken out on this home.Purchase Details
Home Financials for this Owner
Home Financials are based on the most recent Mortgage that was taken out on this home.Purchase Details
Home Financials for this Owner
Home Financials are based on the most recent Mortgage that was taken out on this home.Purchase Details
Purchase Details
Purchase Details
Similar Homes in Defiance, MO
Home Values in the Area
Average Home Value in this Area
Purchase History
| Date | Type | Sale Price | Title Company |
|---|---|---|---|
| Warranty Deed | -- | Select Title Group | |
| Warranty Deed | -- | Us Title | |
| Warranty Deed | $197,500 | Ust | |
| Special Warranty Deed | $107,700 | Etc | |
| Trustee Deed | $136,865 | Emmons Title Company | |
| Trustee Deed | $136,865 | None Available |
Mortgage History
| Date | Status | Loan Amount | Loan Type |
|---|---|---|---|
| Open | $308,750 | New Conventional | |
| Previous Owner | $150,000 | Future Advance Clause Open End Mortgage | |
| Previous Owner | $187,625 | New Conventional |
Property History
| Date | Event | Price | Change | Sq Ft Price |
|---|---|---|---|---|
| 06/01/2022 06/01/22 | Sold | -- | -- | -- |
| 05/02/2022 05/02/22 | Pending | -- | -- | -- |
| 04/30/2022 04/30/22 | Price Changed | $325,000 | -5.8% | $163 / Sq Ft |
| 04/28/2022 04/28/22 | For Sale | $345,000 | +27.8% | $173 / Sq Ft |
| 05/28/2021 05/28/21 | Sold | -- | -- | -- |
| 04/24/2021 04/24/21 | Pending | -- | -- | -- |
| 04/22/2021 04/22/21 | For Sale | $269,900 | +35.0% | $135 / Sq Ft |
| 04/24/2015 04/24/15 | Sold | -- | -- | -- |
| 04/24/2015 04/24/15 | For Sale | $199,900 | -- | $107 / Sq Ft |
| 03/17/2015 03/17/15 | Pending | -- | -- | -- |
Tax History Compared to Growth
Tax History
| Year | Tax Paid | Tax Assessment Tax Assessment Total Assessment is a certain percentage of the fair market value that is determined by local assessors to be the total taxable value of land and additions on the property. | Land | Improvement |
|---|---|---|---|---|
| 2023 | $2,795 | $47,484 | $0 | $0 |
| 2022 | $2,162 | $34,164 | $0 | $0 |
| 2021 | $2,164 | $34,164 | $0 | $0 |
| 2020 | $2,026 | $31,397 | $0 | $0 |
| 2019 | $2,016 | $31,397 | $0 | $0 |
| 2018 | $1,948 | $29,477 | $0 | $0 |
| 2017 | $1,937 | $29,477 | $0 | $0 |
| 2016 | $1,915 | $28,103 | $0 | $0 |
| 2015 | $1,914 | $28,103 | $0 | $0 |
| 2014 | $1,881 | $26,715 | $0 | $0 |
Agents Affiliated with this Home
-

Seller's Agent in 2022
Jeanne Hunsaker
Compass Realty Group
(314) 210-0702
2 in this area
70 Total Sales
-

Seller Co-Listing Agent in 2022
Ellen Simpson
Compass Realty Group
(314) 566-8859
2 in this area
134 Total Sales
-

Buyer's Agent in 2022
Alexander Curran
Berkshire Hathway Home Services
(636) 887-6559
3 in this area
14 Total Sales
-

Buyer's Agent in 2021
Valerie Engel
Coldwell Banker Realty - Gundaker
(314) 494-9811
1 in this area
125 Total Sales
-

Seller's Agent in 2015
Evelyn Krazer
Sunshine Realty
(314) 283-1501
45 in this area
438 Total Sales
Map
Source: MARIS MLS
MLS Number: MIS22026461
APN: 3-0048-S025-00-0050.1100000
- 4743 Jacob Ln
- 4752 Jacob Ln
- 4578 Highway Z
- 525 Callaway Estates Dr
- 554 Callaway Estates Dr
- 49 Watershed Ct
- 331 Lakeland Ct
- 449 Stones Throw Ct
- 304 Spotted Fawn Bend
- 4834 Highway D
- 19 Jacks Cabin Dr
- 41 Greenview Dr
- 60 Lakefront Ct
- 12 Hawk Forest Ct
- 26 Callaway Ridge Dr
- 2347 Callaway Fork Rd
- 4200 Holt Rd
- 5 Cedar Fork Ct
- The Villanueva Plan at Saxony Ridge - Cranbrook Series
- The Glacier Plan at Saxony Ridge

